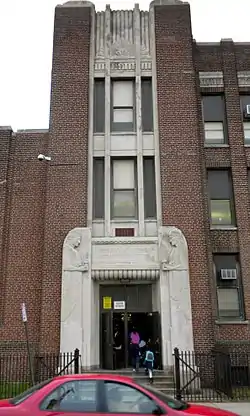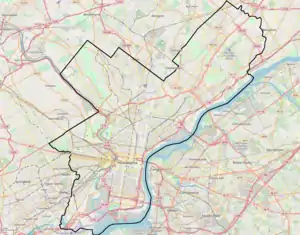Vare-Washington School
Vare-Washington School, is a K-8 school in South Philadelphia, Pennsylvania. It is a part of the School District of Philadelphia. It occupies the former George Washington School building in the Dickinson Narrows neighborhood, in proximity to Southwark.[2]
George Washington School | |
 George Washington School, April 2010 | |
   | |
| Location | 1198 S. 5th St., Philadelphia, Pennsylvania |
|---|---|
| Coordinates | 39.9337°N 75.1528°W |
| Area | 2 acres (0.81 ha) |
| Built | 1935–1937 |
| Architect | Irwin T. Catharine |
| Architectural style | Moderne, Art Deco |
| MPS | Philadelphia Public Schools TR |
| NRHP reference No. | 86003343[1] |
| Added to NRHP | December 4, 1986 |
History
The Abigail Vare School was named after Abigail Vare, the mother of the three Vare Brothers (including William Scott Vare), who became politicians and contractors.[3]
The historic Washington school building was designed by Irwin T. Catharine and built in 1935-1937. It is a three-story, brick and limestone building in the Art Deco / Moderne-style. It features ribbon windows, brick piers, and a projecting entrance with skyscraper-like details and rounded corners with decorative figures.[4] The school was originally established to serve children of workers in the Philadelphia Navy Yard and had been in operation since the U.S. Civil War period.[5]
In 1985 Washington and one other school were the first two Philadelphia public schools to sign up for Education for Parenting, a program in which students are taught about parenting by observing real infants.[6]
The building was added to the National Register of Historic Places in 1986.[1]
In December 2012 Superintendent William R. Hite Jr. presented a proposal that would close Washington and move Abigail Vare School into Washington's building. At the time Washington's building was in a better condition compared to Vare's, while the Vare school had an academic performance superior to that of Washington's.[7] In March 2013, the school district voted to close Washington.[2] Vare moved from its previous building to current building,[8] and was renamed Vare-Washington School. Since the move, the former Vare School has remained empty.
As a result of the closing of Washington, all Washington staff and teachers were to lose their positions, even though the Washington building was staying open. On May 14, 2013, the Philadelphia Federation of Teachers filed a grievance to try to reverse this decision.[2]
Feeder patterns
Residents of the current Vare-Washington zone,[9] and residents of the former Abigail Vare School zone, are zoned to Furness High School.[10]
Gallery
Additional Information
From National Historic Landmarks & National Register of Historic Places in Pennsylvania, Pennsylvania Historic Resource Survey Form, July 1986[4]
Physical Description
The George Washington School, rising three stories, and spanning almost the length of the block is constructed of brick and limestone. Designed in the Art Deco/Moderne style, the building is dominated by its vertical lines. Ribbon bands of windows punctuated by thin and thick brick piers further emphasize this verticality. The main entrance, an attenuated column, projects from the building roofline in skyscraper fashion. The building fenestration pattern is regular with triplet sash separating a single sash with a thin brick pier. All of the sash is double hung six over six. Limestone sills give some horizontal emphasis to the regular pattern of the windows. A thick limestone lintel above the third floor sash is a bold contrast to the attenuated detailing above. The large brick piers, rising above the parapet line, in battlement style, have limestone caps. The main entrance tower has an ornately carved, limestone entrance surround. The overscale detail, with the characteristic rounded corners is created by two figures, wearing robes and carrying lanterns, lighting the way to the main door. These figures constitute the columns which support a smooth dressed entablature with a carved name plate and fascia detailing. Rising from the entablature is a band of windows two stories in height. The sash is figured with a double hung center opening and two small, double hung side sash. A decorative limestone panel continues to the roofline. Adjacent to the main entrance is the auditorium area which continues the building's appearance with the exception of the window pattern.
Statement of Significance
The construction of the George Washington School marked the close of a brilliant career for Irwin T. Catharine as Superintendent of Buildings for the School Board. During his tenure the level of design for school buildings was unsurpassed by any other Superintendent including the prolific combination of J. Horace Cook and Henry deCoursey Richards. This skillfully crafted building represents the subtle shift in design from the boxy, heavy detailed Art Deco style to the more streamlined Moderne style of architecture. Moreover, the building's entrance is superbly and cleverly detailed with figures in historical dress lighting the path to knowledge and enlightenment. With the retirement of Catharine, the office of the Superintendent fell into dormancy and the construction of new school buildings dropped sharply. The construction of the George Washington School represented a high watermark in the first 70 plus years of the school board. This period of excellent and often unusual design, for institutional structures, would not be repeated by the School Board. The late 1950s and 1960s, when school construction restarted, are particularly an unremarkable period for school design as boxy, undecorated structures came into vogue.
The George Washington School is similar in appearance to the Robert Fulton and George Meade Schools. Much like the other two schools, the Washington School is a highly sophisticated design. Its detailing and streamlined appearance make it a superb example of Art Deco/Moderne styling.
References
- "National Register Information System". National Register of Historic Places. National Park Service. July 9, 2010.
- Medina, Regina. "Philly union challenges teacher-dump decision." Philadelphia Inquirer. May 24, 2013. Retrieved on November 30, 2015.
- Avery, Ron. "Nepotism's The Name Vips Had Dibs On Area Places." Philadelphia Inquirer. July 12, 1995. Retrieved on November 30, 2015.
- "National Historic Landmarks & National Register of Historic Places in Pennsylvania" (Searchable database). CRGIS: Cultural Resources Geographic Information System. Note: This includes B. Mintz (July 1986). "Pennsylvania Historic Resource Survey Form: George Washington School" (PDF). Retrieved 2012-07-03.
- George Washington School Homepage. School District of Philadelphia. January 9, 201. Retrieved on November 30, 2015.
- Woodall, Martha. "At School, Babies Offer Lessons Of Value." Philadelphia Inquirer. May 6, 1990. Retrieved on November 30, 2015.
- Graham, Kristen A. "Philadelphia superintendent identifies schools he intends to close." Philadelphia Inquirer. December 15, 2012. Retrieved on November 30, 2015.
- Graham, Kristen. "SRC votes to spare four schools." Philadelphia Inquirer. Thursday October 17, 2013. Retrieved on November 30, 2015. "CLOSING:[...]George Washington Elementary School, 1198 S. 5th Street Abigail Vare Elementary School, 1621 E. Moyamensing Avenue (building only, moves into George Washington Elementary)"
- "School Finder." School District of Philadelphia. Retrieved on November 30, 2015.
- "Horace Furness High School Geographic Boundaries" (Archive). School District of Philadelphia. Retrieved on October 4, 2011.
External links
| Wikimedia Commons has media related to Vare-Washington School. |
- Vare-Washington School
- Former Abigail Vare attendance boundary (Archive)
- Former George Washington ES attendance boundary (Archive)
- Former George Washington ES site: 2010 and 2013 at the Wayback Machine (archive index) - 1999-2007 at the Wayback Machine (archive index)
.jpg.webp)
.jpg.webp)
.jpg.webp)
.jpg.webp)
.jpg.webp)

