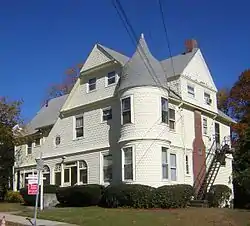David L. Jewell House
The David L. Jewell House is a historic house at 48 Grandview Avenue in Quincy, Massachusetts. The 2-1/2 story wood frame house was built in 1887 for David Jewell, a mill agent from Suncook, New Hampshire. The house is one of the most elaborate Queen Anne Victorians on Wollaston Hill, exhibiting a wide variety of decorative shingles, a domed tower, and varied roof and dormer gables. It has a large sloping front gable, which extends all the way down to the first floor, partially sheltering the elaborately decorated porch. Its carriage barn, now a garage, is one a small number of such surviving outbuildings in Quincy.[2]
David L. Jewell House | |
 | |
  | |
| Location | 48 Grandview Ave., Quincy, Massachusetts |
|---|---|
| Coordinates | 42°15′50″N 71°1′10″W |
| Built | 1887 |
| Architectural style | Shingle Style |
| MPS | Quincy MRA |
| NRHP reference No. | 89001338 [1] |
| Added to NRHP | September 20, 1989 |
The house was listed on the National Register of Historic Places in 1989.[1]
References
- "National Register Information System". National Register of Historic Places. National Park Service. April 15, 2008.
- "NRHP nomination for David L. Jewell". Commonwealth of Massachusetts. Retrieved 2014-06-04.
This article is issued from Wikipedia. The text is licensed under Creative Commons - Attribution - Sharealike. Additional terms may apply for the media files.
