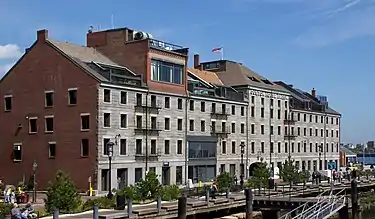Custom House Block (Boston)
The Custom House Block, built in 1845-87[1] in Boston, Massachusetts, is a former warehouse located on Long Wharf, at the end of State Street. Architect Isaiah Rogers designed the four-storey building, constructed of granite and brick. In its 19th-century heyday, it contributed to the life of "Boston's busiest pier, commercial port, and embarkation point for travelers." Today private owners maintain the site.[2][3]

Custom House Block, 2011
The building was renovated in 1973 by Anderson, Notter, Feingold.[1]
References
- Southworth, Susan & Southworth, Michael (2008). AIA Guide to Boston (3rd ed.). Guilford, Connecticut: Globe Pequot Press. p. 74. ISBN 978-0-7627-4337-7.
- Boston Directory. 1848
- Southworth, Susan & Southworth, Michael (2008) AIA Guide to Boston (3rd ed.) p.74
External links
 Media related to Custom House Block (Boston) at Wikimedia Commons
Media related to Custom House Block (Boston) at Wikimedia Commons
This article is issued from Wikipedia. The text is licensed under Creative Commons - Attribution - Sharealike. Additional terms may apply for the media files.
