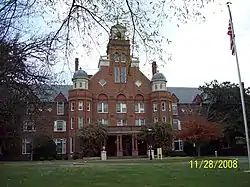Main Hall, Randolph-Macon Women's College
The Main Hall is a historic building located on the campus of Randolph College in Lynchburg, Virginia. It was built between 1891 and 1911, and is a large Queen Anne style brick building complex. The central entrance tower and eastern wings were constructed between 1891–1893. Two additional wings were added to the west in 1896. With the erection of a wing to the west in 1899, the building was completed according to the original plan. In 1911 an annex was added to the rear of the entrance pavilion. Further additions and renovations were made to the north elevation in 1936. Its most distinctive features is the central entrance tower with a front portico and topped by a parapet wall and capped by a classically inspired wooden cupola, crowned by a finial.[3]
Main Hall, Randolph College | |
 | |
  | |
| Location | 2500 Rivermont Ave., Lynchburg, Virginia |
|---|---|
| Coordinates | 37°26′14″N 79°10′19″W |
| Area | 6 acres (2.4 ha) |
| Built | 1891-1911, 1936 |
| Architect | Poindexter, William F. |
| Architectural style | Queen Anne |
| NRHP reference No. | 79003285[1] |
| VLR No. | 118-0149 |
| Significant dates | |
| Added to NRHP | June 19, 1979 |
| Designated VLR | February 26, 1979[2] |
It was listed on the National Register of Historic Places in 1979.[1]
References
- "National Register Information System". National Register of Historic Places. National Park Service. July 9, 2010.
- "Virginia Landmarks Register". Virginia Department of Historic Resources. Retrieved 19 March 2013.
- Virginia Historic Landmarks Commission Staff (February 1979). "National Register of Historic Places Inventory/Nomination: Main Hall" (PDF). Virginia Department of Historic Resources. and Accompanying photo

