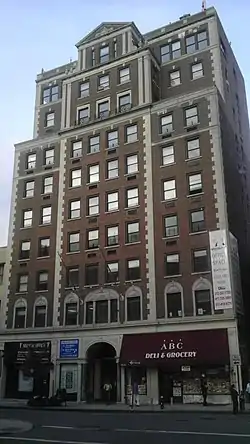Jamaica Chamber of Commerce Building
Jamaica Chamber of Commerce Building is a historic office building located in the Jamaica section of the New York City borough of Queens. It was designed in 1928 by George W. Conable (1866-1933) and is a ten-story, "T" shaped building in the Colonial Revival style.
Jamaica Chamber of Commerce Building | |
 | |
   | |
| Location | 8931 161st St., New York, New York |
|---|---|
| Coordinates | 40°42′20″N 73°47′57″W |
| Area | 1 acre (0.40 ha) |
| Built | 1928 |
| Architect | Conable, George W. |
| Architectural style | Colonial Revival |
| NRHP reference No. | 83001773 [1] |
| NYCL No. | 2386 |
| Significant dates | |
| Added to NRHP | September 8, 1983 |
| Designated NYCL | October 26, 2010 |
History
On May 23, 1919, the Jamaica Chamber of Commerce (originally called the Jamaica Board of Trade) was conceived and established at a meeting 17 civic-minded businessmen and community leaders and incorporated.[2] The purpose of this meeting was to promote the development Jamaica as a residential community and commercial center.[2]
By the mid 1920s, the Board expanded and moved Jamaica Avenue further out to the Stuart Building between 163rd and 164th Streets.[2] During this time, the growth of greater Jamaica was significant and new residential developments were constructed; the development of these residential districts caused the business district to expand.[2] In July 1927, the Board of Trade changed its organization's name to the Jamaica Chamber of Commerce in order to reflect the organization's "broader scope" of interests.[2] A committee spent a year considering the construction and establishment of a building specifically for the Chamber of Commerce; the first idea for this new building was suggested by Secretary Max C. Bunyan.[2] He suggested that in order to improve the work of the organization, "A building of its own, properly equipped, would be a big help towards making the Jamaica Board of Trade 100 percent efficient and ...that such a building could be erected, a part of it being set aside from offices and other business purposes, and that it could be operated at a profit to the organization."[2]
In August 1928, George W. Conable submitted plans for a ten-story office building with a commercial ground floor, which included seven stories of rentable office space, as well as two stories reserved specifically for the offices, meeting and dining rooms of the Chamber of Commerce.[2] The construction of this structure commenced in October 1928. On May 20, 1929, the building was dedicated; the Long Island Daily Press praised it as "a decided asset to the community, and a building that can hold its own in an architectural beauty contest."[2]
Design and style
George W. Conable designed this building with a distinctive facade based on 19th-century American and British precedents.[2] It is a steel frame building faced in red brick and trimmed in stone and terra cotta detail. It has tripartite massing with a one-story terra cotta base, six story section, and stepped back eighth and ninth stories. The top story is a one-story pedimented temple.[3]
It was listed on the National Register of Historic Places in 1983.[1]
See also
- List of New York City Designated Landmarks in Queens
- National Register of Historic Places listings in Queens County, New York
References
- "National Register Information System". National Register of Historic Places. National Park Service. March 13, 2009.
- "Jamaica Chamber of Commerce Building" (PDF). New York City Landmarks Preservation Commission. October 26, 2010. Retrieved July 19, 2020.
- Larry E. Gobrecht (April 1983). "National Register of Historic Places Registration: Jamaica Chamber of Commerce Building". New York State Office of Parks, Recreation and Historic Preservation. Archived from the original on 2013-05-23. Retrieved 2011-01-16. See also: "Accompanying five photos".