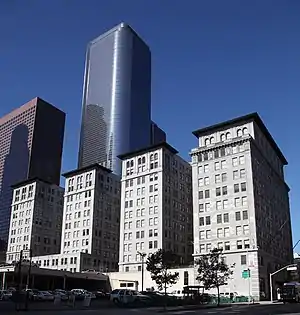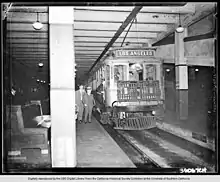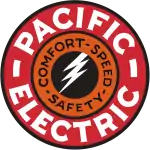Subway Terminal Building
The historic Subway Terminal, now Metro 417, opened in 1925 at 417 South Hill Street near Pershing Square, in the core of Los Angeles as the second, main train station of the Pacific Electric Railway; it served passengers boarding trains for the west and north of Southern California through a mile-long shortcut under Bunker Hill called the Belmont Tunnel, today a popular filming location. The first, Main Street Station, opened in 1905 to serve the south and east. The Subway Terminal was designed by Schultze and Weaver in an Italian Renaissance Revival style, and the station itself lay underground below offices of the upper floors, since upgraded to luxury apartments. When the underground Red Line was built, the new Pershing Square station was cut north under Hill Street alongside the Terminal building, divided from the Subway’s east end by just a retaining wall. At its peak in the 20th century, the Subway Terminal served upwards of 20 million passengers a year.[1]
Subway Terminal Building | |||||||||||||||||||||||||||||||||||||||||||||||||||
|---|---|---|---|---|---|---|---|---|---|---|---|---|---|---|---|---|---|---|---|---|---|---|---|---|---|---|---|---|---|---|---|---|---|---|---|---|---|---|---|---|---|---|---|---|---|---|---|---|---|---|---|
 Subway Terminal Building, 2008 | |||||||||||||||||||||||||||||||||||||||||||||||||||
| Location | 417, 415, 425 S. Hill St., 416, 420 424 S. Olive St Los Angeles, California | ||||||||||||||||||||||||||||||||||||||||||||||||||
| Coordinates | 34.0498689°N 118.2509694°W | ||||||||||||||||||||||||||||||||||||||||||||||||||
| Tracks | 5 (subway) | ||||||||||||||||||||||||||||||||||||||||||||||||||
| History | |||||||||||||||||||||||||||||||||||||||||||||||||||
| Opened | 1925 | ||||||||||||||||||||||||||||||||||||||||||||||||||
| Closed | 1955 | ||||||||||||||||||||||||||||||||||||||||||||||||||
| |||||||||||||||||||||||||||||||||||||||||||||||||||
Subway Terminal Building | |||||||||||||||||||||||||||||||||||||||||||||||||||
| Architectural style | Italian Renaissance Revival | ||||||||||||||||||||||||||||||||||||||||||||||||||
| NRHP reference No. | 06000657 | ||||||||||||||||||||||||||||||||||||||||||||||||||
| LAHCM No. | 177 | ||||||||||||||||||||||||||||||||||||||||||||||||||
| Significant dates | |||||||||||||||||||||||||||||||||||||||||||||||||||
| Added to NRHP | August 2, 2006 | ||||||||||||||||||||||||||||||||||||||||||||||||||
| Designated LAHCM | July 27, 1977 | ||||||||||||||||||||||||||||||||||||||||||||||||||
History
Success

As street traffic grew in downtown Los Angeles, the Pacific Electric Railway undertook its most ambitious project, a dedicated right of way into downtown through a tunnel; the first hub, Main Street Station, which served passengers boarding trains to the south and east, was reached by trains sharing the streets.
To loosen traffic congestion that clogged the streets, the California Railroad Commission in 1922 issued Order No. 9928, which called the Pacific Electric to build an electrified tunnel to bypass downtown's busy streets.[2] Plans for the second station for electric trains to the north and west of the region—the “Hollywood Subway”—as the project came to be known, were drafted as early as February 1924, and ground was broken in May of the same year.[2][3]
After eighteen months of building and $1.25 million spent ($18.2 million adjusted for inflation), the Subway Terminal opened to the public on December 1, 1925.[4][2]

The Belmont Tunnel, under Bunker and Crown hills, led from the station onto the Toluca Electric Substation and Yard at the Beverley viaduct over Glendale Boulevard, near Westlake and Echo Park. It channeled trains through Westlake to all over Hollywood, Westwood, Santa Monica, North Hollywood, Glendale, Burbank, West Hills, and San Fernando. It cut off seven miles (11 km) or more off similar journeys on rails running along Alameda Street and Exposition Boulevard, which led trains to the other electric train terminal and headquarters, the Pacific Electric Building, from the south and east of Southern California.
Thirty-one feet below Hill Street, the Subway Terminal underground enclosed six platforms, the tower where engineers fetched their schedules, and overhead electric cables that powered the trains. The station lay undeneath a waiting room and concessions in a mezzanine level, ticketing and retail shops on the ground floor, and business offices on the upper floors. The station was built in unfinished concrete and fitted with art deco lamps. The mezzanine’s waiting room was trimmed in terra cotta tiles and hosted at least one soda fountain and newspaper stand. On the ground floor, to the back where passages went down to the mezzanine level, columns and recessed ceilings were finished in Italianate styled terra cotta, and front lobbies boasted marble floors and columns, and skylights, in a grand style.
The Subway widely met with success, as it rivaled Main Street Station as the busiest in Southern California, from the 1920s to the 1950s. Faster than the automobile and at 6¢ a fare, ridership reached an all-time high during World War II: in 1944, electric trains carried an estimated 65,000 passengers in and out of the Subway Terminal each day, which reckons out to more than 20 million a year.[1]
End of electric rail

After the parent corporation, Southern Pacific Railroad, sold Pacific Electric Railway to a subsidiary of General Motors, trains were replaced with motor buses; Pacific Electric was shut down in 1955. The last electric train to carry passengers, adorned with a banner reading To Oblivion, left the Belmont Tunnel on the morning of June 19, 1955.[1] Shortly thereafter, Southern Pacific lifted the tracks from the yard and tunnel, shut up the Subway Terminal, disconnected the Toluca Electric Substation, and abandoned the properties. [1][5]
Office building
The upper floors of the Subway Terminal remained as an office building for many years. The tunnel below remained unbreached along its whole length until December 1967, when part of the tunnel under Flower Street was filled in.[1] In 1974, a piling for the Bonaventure Hotel was built through the spot. The tunnel could be spied from the bottom level of the hotel’s parking garage, which became an entrance into the eastern half of the tunnel for daring graffiti artists.
When the Metro Red Line was built underground, the Pershing Square station, running north and south under Hill Street, was built at the east end of the old train station, whose tracks ran to the west. The two stations, together forming the shape of a ‘T’, are separated by the eastern wall of the old station.
Conversion to Metro 417
In 2007, the Subway Terminal Building, historic cultural monument #177, has been renovated as "Metro 417", a luxury apartment building owned by Forest City and built by Swinerton Builders. Concerns were raised for the historic Florentine exterior when a 76-story skyscraper, Park Fifth, was initially proposed on the former site of the Philharmonic Auditorium behind the building. In 2014, the new owner, San Francisco real estate investment firm MacFarlane Partners, announced that the Park Fifth development was going ahead with 650 units in a high-rise apartment building instead. In 2020, an outdoor paseo (path) was built between the new complex and the Metro 417 apartments with tables, chairs, and lighting, preserving the historical setting of Metro 417.[6]
The developers of Metro 417 have exposed the natural stone exterior, stripping off layers of paint. They restored the lobbies to their original showcase conditions in marble and brass and have curated the historic terra cotta trim of the intermediate spaces. The passenger ramps to the train station underground have been dismantled; the station itself has been shut off from the access tunnel and tower by a block curtain wall and is separated from the Redline’s Pershing Square Station by a single structural barrier.
Main entry
The floor tile in the entryway reads "SUBWAY TERMINAL”.
See also
References
- "Pacific Electric Subway Terminal". Electric Railway Historical Association of Southern California.
- "Pacific Electric Hollywood Subway". Electric Railway Historical Association of Southern California.
- Elliot, Clifford A. (September 6, 1924). "Tunnel Digging Is Begun in Los Angeles: The Hollywood-Glendale-San Fernando Valley tunnel will eliminate 1,000 daily car movements from streets in the congested district. An expenditure of approximately $3,500,000 is planned. The length will be 5,025 ft". Electric Railway Journal. 64 (10): 349–351. Other versions via Internet Archive.
- "What Was and What is in Trolley Travel: Fete Marks Subway Opening Pacific Electric Bore Hailed as Start of New Era When First Train Moves New Electric Tunnel Opens". Los Angeles Times. December 1, 1925. p. A1. Alternate Link via ProQuest.
- "Streetcar Tunnel Will Cease Service Sunday: Mile-Long Bore's 30-Year Career Doomed by New Bus Line to Glendale and Burbank". Los Angeles Times. June 17, 1955. p. 6. Alternate Link via ProQuest.
- Vincent, Roger (October 23, 2014). "Park Fifth development to fill in missing piece in downtown L.A." Los Angeles Times.
Further reading
External links
| Wikimedia Commons has media related to Metro 417. |
- The Metro417 building
- A Tour of the Subway Terminal Area
- Demotion Comes to the Pacific Electric Railway Company’s historic trolley shed
- Howser, Huell (November 17, 2008). "Subway Terminal Update". Visiting...With Huell Howser. Season 16. Episode 17. KCET. A 2008 public television documentary about the history of the Subway Terminal Building and the Belmont Tunnel.
