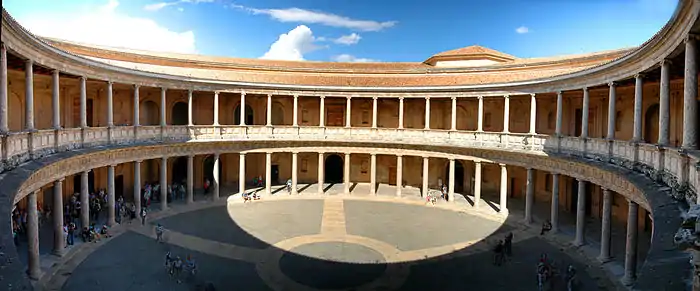Palace of Charles V
The Palace of Charles V is a Renaissance building in Granada, southern Spain, located on the top of the hill of the Assabica, inside the Nasrid fortification of the Alhambra. The building has never been a home to a monarch and stood roofless until 1957.[1][2]
The structure was commanded by Charles V, Holy Roman Emperor, who wished to establish his residence close to the Alhambra palaces. Although the Catholic Monarchs had already altered some rooms of the Alhambra after the conquest of the city in 1492, Charles V intended to construct a permanent residence befitting an emperor. The project was given to Pedro Machuca, an architect whose life and development are poorly documented. At the time, Spanish architecture was immersed in the Plateresque style, with traces of Gothic architecture still visible. Machuca built a palace corresponding stylistically to Mannerism, a mode then in its infancy in Italy. The exterior of the building uses a typically Renaissance combination of rustication on the lower level and ashlar on the upper. Even if accounts that place Machuca in the atelier of Michelangelo are accepted, at the time of the construction of the palace in 1527, the latter had yet to design the majority of his architectural works.
The plan of the palace is a 17-metre (56 ft) high, 63-metre (207 ft) square containing an inner circular patio. This has no precedent in Renaissance architecture, and places the building in the avant-garde of its time. The palace has two floors (not counting mezzanine floors). The classical orders are in pilaster form except around the central doorways. On the exterior, the lower floor is in the Tuscan order, with the pilasters "blocked" by continuing the heavy rustication across them, while the upper storey uses the Ionic order, with elaborately pedimented lower windows below round windows. Both main façades emphasize the portals, made of stone from the Sierra Elvira.
The circular patio has also two levels. The lower consists of a Doric colonnade of conglomerate stone, with an orthodox classical entablature formed of triglyphs and metopes. The upper floor is formed by a stylized Ionic colonnade whose entablature has no decoration. This organisation of the patio shows a deep knowledge of Roman architecture, and would be framed in pure Renaissance style but for its curved shape, which surprises the visitor entering from the main façades. The interior spaces and the staircases are also governed by the combination of square and circle. Similar aesthetic devices would be developed in the following decades under the classification of Mannerism.
The palace was not completed, and remained roofless until the late twentieth century.[3]
References
- "The Alhambra in Granada: Carlos V Palace". granadainfo.com. Retrieved 2018-02-22.
- SL, Alhambra Valparaiso Ocio y Cultura. "La Alhambra de Granada - alhambra.org". La Alhambra de Granada (in Spanish). Archived from the original on 2016-10-19. Retrieved 2018-02-22.
- Palace of Charles V Archived 2016-09-24 at the Wayback Machine, Alhambra.org
External links
| Wikimedia Commons has media related to Palacio de Carlos V. |


