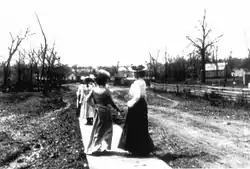Cherokee Female Seminary
The Cherokee Female Seminary, (not to be confused with the first Cherokee Female Seminary), serves as the centerpiece of Northeastern State University ("NSU"), located in Tahlequah, Oklahoma, United States. The building was constructed to replace the original Cherokee Female Seminary that burnt to the ground Easter Sunday, 1887. The Cherokee Council chose to rebuild the school on a 40-acre (160,000 m2) site north of Tahlequah, near Hendricks Spring.[4] Two years later, on May 7, 1889, the dedication ceremonies were held in honor of the new building. The Female Seminary was owned and operated by the Cherokee Nation until March 6, 1909 when the State Legislature of Oklahoma passed an act providing for the creation and location of Northeastern State Normal School at Tahlequah, Oklahoma, and for the purchase from the Cherokee Tribal Government of the building, land, and equipment of the Cherokee Female Seminary. At the start of the next academic year, on September 14, the first classes were held at the newly created Northeastern State Normal School, now NSU.[1]
Cherokee Female Seminary | |
 Front of the building | |
  | |
| Location | Northeastern State University campus, Tahlequah, Oklahoma, United States |
|---|---|
| Coordinates | 35°55′13″N 94°58′12″W |
| Built | 1889[1] |
| Architect | C.E. Illsley |
| NRHP reference No. | 73001558[2][3] |
| Added to NRHP | April 5, 1973 |

Female seminaries were a larger cultural movement across the United States in the mid-nineteenth century, by which time they had taken over the role played traditionally by the boarding school, which had offered a more family-like atmosphere.[5]
Seminary Hall
Seminary Hall is the oldest building on NSU's campus. It was built in 1889 by St. Louis architect C.E. Illsley, who designed it in the Romanesque Revival style complete with fortress-like turrets flanking the main entrance as well as a clock tower that resembles a church steeple rising two stories above the rest of the building.[6] In 1994 the building was completely restored. The building underwent another major renovation starting in 2020, using a $4 million grant from the Cherokee Nation.[6] That work included using salvaged wood and brick from the 1800’s to match the original building materials where needed, replacing aluminum window frames from a prior restoration effort with custom wood frames, and implementing half-octagon-shaped roof dormers as they were drawn in the original architect’s plans.[6]
The building now houses classrooms along with academic and faculty offices. It was the first campus classroom building wired for multimedia instruction. At the main entrance of the building is featured three Indian murals painted in the 1930s as a WPA project by Kiowa artists Stephen Mopope and Jack Hokeah and Pawnee artist Albin Jake.[7]
See also
References
- "What We're Celebrating". Northeastern State University. 2008-02-14.
- "National Register Information System". National Register of Historic Places. National Park Service. March 13, 2009.
- "Oklahoma Historical Society State Historic Preservation Office".
- Chavez, Will (2015-05-05). "Little-known Cherokee Female Seminary facts shared". Cherokee Phoenix (in English and Cherokee). Retrieved 2015-09-27.
- "Academies & Seminaries Women's Education Home Page". William L. Clements Library, University of Michigan. Retrieved January 17, 2012.
- "It takes 'extreme attention to detail' to restore one of Oklahoma's oldest buildings". Michael Overall, Tulsa World, October 18, 2020. Retrieved October 18, 2020.
- "Northeastern State University's historic Seminary Hall". Communicators Council. 2008-02-14.
External links
- Historic American Buildings Survey (HABS) No. OK-23, "Cherokee Female Seminary, Northeastern Oklahoma State University Campus, Tahlequah, Cherokee County, OK"