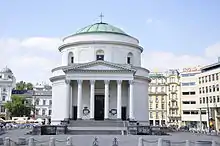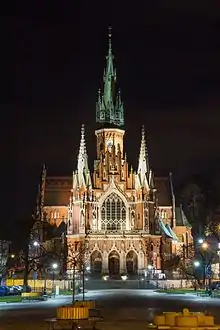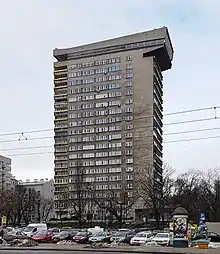Architecture of Poland
The architecture of Poland includes modern and historical monuments of architectural and historical importance.
Several important works of Western architecture, such as the Wawel Hill, the Książ and Malbork castles, cityscapes of Toruń, Zamość, and Kraków are located in the country. Some of them are UNESCO World Heritage Sites.[1] Now Poland is developing modernist approaches in design with architects like Daniel Libeskind, Karol Żurawski, and Krzysztof Ingarden.[2]
History
Romanesque architecture
Gothic architecture
Gothic architecture in Polish lands fully developed in the XIV century, when the country ended feudal fragmentation and became a kingdom. The development of architecture was influenced by the intensive growth of cities, development of economy, as well as science and education.
Renaissance
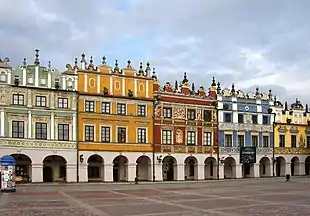
The Renaissance came to Poland as a court fashion thanks to King Sigismund, who became acquainted with this stylistics in Buda, at the court of his Hungarian uncle. Sigismund invited Italian craftsmen from Buda to Kraków, where they created the first Italian Renaissance piece in Poland, the Tomb of John I Albert in Wawel (between 1502 and 1506). However, in religious architecture, which followed the Gothic tradition, Renaissance influences were minimal. Renaissance in Poland is therefore a civil style.
Baroque architecture
Classicism
Classicism dominated Polish architecture during the second half of the 18th and first third of the 19th century as a manifestation of Enlightenment rationalism. New stylistics came from France, Italy, and partly from Germany as a reflection of general admiration only for the newly discovered Greco-Roman antiquity.
Late classicism, which was chronologically connected with the end of the Napoleonic Wars and capture of the former Duchy of Warsaw by the Russian Empire in 1815, was characterized by significant volumes of construction, large representative buildings, which set a new, large scale of squares and streets of Warsaw and other cities. The leading architect of late classicism in Poland is Italian Antonio Corazzi. His main buildings in Warsaw include Staszic Palace, the Treasury (1824), Polish Bank (1825), and the Wielki Theatre.
Style revivals
The territory of the former Polish state remained divided between Prussia (Germany), Russia, and the Austrian (Austro-Hungarian) Empire, developed unevenly.
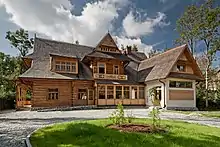
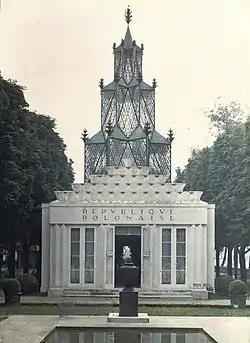
The experience of Vienna Ring Road was successfully applied in Kraków where Planty Park was created. The architecture of Kraków at that time was oriented towards the Viennese model, pr so-called Ringstrasse style. Stylistically, it was an eclecticism dominated by Neo-Gothic (Collegium Novum) and Neo-Renaissance (Słowacki Theatre). Similar stylistics dominated other Polish lands.
In German Neo-Gothic stylistics, Karl Friedrich Schinkel designed Kamieniec Ząbkowicki Palace and Kórnik Castle. S. Stompf redesigned the Lublin Castle. Neo-Renaissance monuments include the main building of the Warsaw Polytechnic (1889-1901), Bristol Hotel in Warsaw (1900, Władysław Marconi). Famous architects also include Friedrich August Stüler (Wielkopolska), Alexis Langer, Ludwig Schneider (Śląsk), Józef Pius Dziekoński, Konstanty Wojciechowski, Feliks Księżarski, Teodor Talowski, Jan Sas-Zubrzycki.
In the era of capitalism, many factory owners' villas and palaces are built, as well as numerous workers' housing estates and industrial buildings.
Art Nouveau and Folk Architecture
Art Nouveau emerged as an attempt to abandon stylization and eclecticism, invent a new architectural style that would meet the spirit of the time.
Polish architects from the 1890s were also discovering folk motives. The leading figure of this trend was Stanisław Witkiewicz, founder of Zakopane Style.
Teodor Talowski, Franciszek Mączyński, and Mikołaj Tołwiński represent the Young Poland movement.
Modern architecture
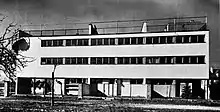

Interwar period
Poland's regaining of independence marked a new era in art, where modern architecture developed on a large scale, often combining achievements of functionalism with elements of folk art (Adolf Szyszko-Bohusz, Marian Lalewicz and Bohdan Pniewski).
Examples of Polish constructivism and international style include numerous housing complexes (architects Barbara and Stanisław Brukalski), modern residential houses (Józef Szanajca, Helena Syrkus, Szymon Syrkus, Bohdan Lachert).
During the World Exhibition in Paris in 1937, Stanisław Brukalski's house in Żoliborz received an award (1929). Construction investments took place on a larger scale (construction of Gdynia, Żoliborz district in Warsaw), but smaller too (Jagiellonian Library, Saska Kępa).
Famous examples also include WUWA and the Centennial Hall by Max Berg.
After 1945
After the Second World War, the development of avant-garde was interrupted by socialist realism. Reconstruction of cities and monuments had a diverse character. In the "Recovered Territories", reconstruction of buildings was strongly influenced by polticial aims of eradicating architecture percived as German, and Prussian in particular.[5]
A valuable example of cultural restitution can be a reconstruction of the Theater Square in Warsaw with Jabłonowski Palace.
During the urbanization, austere large-plate buildings were preferred.
A specific branch of socialist realism was the so-called Stalinist neoclassicism, which represents Palace of Culture and Science in Warsaw. The planned city of Nowa Huta was also designed in a Stalinist style during the late 1940s.

Famous architectural sights include the Warsaw Central Railway Station (1975), Spodek in Katowice, Kiev Cinema and the Cracovia Hotel in Kraków, Ściana Wschodnia in Warsaw, works of Oskar Hansen. Sacred architecture includes Stanisław Pietrzyk's Arka Pana in Kraków, and the Church of the Holy Spirit in Wrocław.
After the creation of the Third Republic, Arata Isozaki (Manggha), Norman Foster (Varso), Rainer Mahlamäki (Museum of the History of Polish Jews), and Daniel Libeskind had their projects in Poland. Renato Rizzi designed the Shakespearian Theatre in Gdańsk, Silesian Museum was planned by Riegler Riewe Architekten, Estudio Barozzi Veig Studio created the new Szczecin Philharmonic.
Post-modernist Warsaw University Library and the headquarters of the Supreme Court were designed by Marek Budzyński.[7] Contemporary Polish architects also include Andrzej M. Chołdzyński, Robert Konieczny, Roman Rutkowski, Katarzyna Kobro, Przemo Łukasik, HS99 studio, Medusa Group Architects, etc.
In 2015, Szczecin Philharmonic was awarded the European Union Prize for Contemporary Architecture.[8]
Architecture schools in Poland
| Part of a series on the |
| Culture of Poland |
|---|
 |
| People |
| Traditions |
| Cuisine |
| Festivals |
| Religion |
|
| University | Department | Location |
|---|---|---|
| Politechnika Gdańska | Wydział Architektury | Gdańsk |
| Politechnika Poznańska | Wydział Architektury | Poznań |
| Politechnika Wrocławska | Wydział Architektury | Wrocław |
| Politechnika Warszawska | Wydział Architektury | Warsaw |
| Politechnika Śląska | Wydział Architektury Politechniki Śląskiej | Gliwice |
| Politechnika Rzeszowska | Wydział Budownictwa, Inżynierii Środowiska i Architektury | Rzeszów |
| Politechnika Krakowska | Wydział Architektury | Kraków |
| Politechnika Lubelska | Wydział Budownictwa i Architektury | Lublin |
| Politechnika Łódzka | Instytut Architektury i Urbanistyki
Wydziału Budownictwa, Architektury i Inżynierii Środowiska PŁ |
Łódź |
| Politechnika Białostocka | Wydział Architektury | Białystok |
| Uniwersytet Artystyczny w Poznaniu | Wydział Architektury i Wzornictwa | Poznań |
| Uniwersytet Technologiczno-Przyrodniczy w Bydgoszczy | Wydział Budownictwa, Architektury i Inżynierii Środowiska | Bydgoszcz |
| Zachodniopomorski Uniwersytet Technologiczny w Szczecinie | Wydział Budownictwa i Architektury | Szczecin |
| Politechnika Świętokrzyska | Wydział Budownictwa i Architektury | Kielce |
| Państwowa Wyższa Szkoła Zawodowa | Instytut Architektury | Racibórz |
| Państwowa Wyższa Szkoła Zawodowa | Wydział Nauk Technicznych | Nysa |
| Państwowa Wyższa Szkoła Zawodowa | Instytut Nauk Technicznych | Nowy Targ |
Literature and sources
- Tadeusz Dobrowolski, Sztuka polska, Warszawa 1970.
- Tadeusz Dobrowolski, Władysław Tatarkiewicz (red.), Historia sztuki polskiej t. I-III, Kraków 1965.
- Marek Walczak, Piotr Krasny, Stefania Kszysztofowicz-Kozakowska, Sztuka Polski, Kraków 2006.
- Adam Miłobędzki, Zarys dziejów architektury w Polsce, wyd. 3, Warszawa 1978.
See also
References
- Centre, UNESCO World Heritage. "Poland". UNESCO World Heritage Centre. Retrieved 2020-05-30.
- "A Foreigner's Guide to Polish Architecture". Culture.pl. Retrieved 2020-05-30.
- https://culture.pl/pl/artykul/pawilony-polskie
- Orchowska, Anita (2019-09-18). "Warsaw Modernism – Bohdan Lachert". IOP Conference Series: Materials Science and Engineering. 603: 022076. doi:10.1088/1757-899x/603/2/022076. ISSN 1757-899X.
- Julia Roos (2010). Denkmalpflege Und Wiederaufbau Im Nachkriegspolen: Die Beispiele Stettin Und Lublin. Diplomica Verlag. p. 61.
- "In memoriam - Pamięci Architektów Polskich - Jan Andrzej Bogusławski". www.inmemoriam.architektsarp.pl. Retrieved 2020-05-30.
- "Marek Budzyński". Culture.pl. Retrieved 2020-05-30.
- Anonymous (2015-05-08). "Winner of EU Prize for Contemporary Architecture - Mies van der Rohe Award announced". Creative Europe - European Commission. Retrieved 2020-05-30.
External links
 Media related to Architecture of Poland at Wikimedia Commons
Media related to Architecture of Poland at Wikimedia Commons
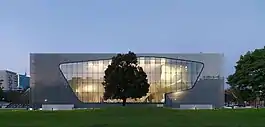



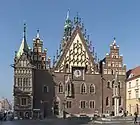
.jpg.webp)
