Architecture of Algeria
The architecture of Algeria encompasses a diverse history influenced by a number of internal and external forces, including the Roman Empire, Muslim conquest of the Maghreb, French colonization, and movements for Algerian independence.[1]
| Part of a series on the |
| Culture of Algeria |
|---|
 |
| People |
| Art |
Early history
Berber architecture
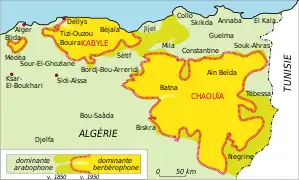
Berbers, the historical occupants of much of Algeria, largely defined the foundation of Algerian architectural heritage.
Northern Algerian Berbers traditionally utilize two types of vernacular dwelling: the Chaoui house and Kabyle akham. Shawia housing, traditional to the Chaoui Berbers of Aures, consists of flat roofed-mud brick houses with stone foundations. The ground floors of chaoui homes contain a central room used for sleeping with a hearth, weaving station, storage room, and water receptacles. These dwellings are sometimes built directly against other houses or rocks, in order to improve efficiency of construction and reduce the costs of building materials.[2]
Unlike chaoui dwellings, Kabyle homes, built by the Berbers of Kabylie, are constructed of stone and have pitched, tiled roofs. Kabyle houses are also built in sections; as the family expands additional sections can be added. The ground floor of a typical kabyle dwelling is divided into two sections, the first, darker section, is used to house animals while the other, illuminated end, is used for cooking, weaving and receiving guests. A small attic above the livestock quarters, is traditionally used as a bedroom during the winter.[2]
 Chaoui house in Menaâ (circa 1920)
Chaoui house in Menaâ (circa 1920).jpg.webp) Chaoui building in Menaâ with stone foundation and brick walls visible
Chaoui building in Menaâ with stone foundation and brick walls visible Image of Kabyle akham presented at the Exposition Universelle of 1889
Image of Kabyle akham presented at the Exposition Universelle of 1889 Old Kabyle houses in Bejaia Province
Old Kabyle houses in Bejaia Province
Ancient Carthage
Ancient Carthage gained control of coastal Algeria by the 4th century BC. The empire's influence on Algerian architecture is visible in the adoption of hybridized styles that integrated Punic, Hellenistic, and Roman architecture into pre existing architectural traditions.[3]
Berber kingdoms
Under the ancient Berber kingdoms of Numidia and Mauretania, Algeria saw increased urban development. Urbanization is especially associated with the reigns of kings Masinissa (202 BC–148 BC) and Juba II (30 BC – 25 AD). Evidence of urban planning during the kingdom of Mauretania has been found in neighboring Morocco and Tunisia.[3]
A number of large scale funerary monuments and tombs built during the era are the most well documented examples of Berber kingdom architecture. The monuments combine a number of different architectural styles introduced by the Carthaginians, frequently referencing Hellenistic and Punic motifs.[4]
- Berber kingdom architecture in Algeria
 Royal Mausoleum of Mauretania built in 3 BC
Royal Mausoleum of Mauretania built in 3 BC Madghacen mausoleum of king Madghis in Batna Province was constructed in the 3rd century BC
Madghacen mausoleum of king Madghis in Batna Province was constructed in the 3rd century BC Hellenistic and Punic motifs visible on the 2nd century BC Numidian Mausoleum of Dougga
Hellenistic and Punic motifs visible on the 2nd century BC Numidian Mausoleum of Dougga
Roman Era
The Romans annexed eastern Numidia in 46 BC. After the death of Arabio, six years later, Western Numidia was annexed as well. The two provinces were later combined with Tripolitania to form the Roman province of Africa Proconsularis.
Urban planning
The Romans built more than 500 towns and cities in what is now Algeria.[5] When developing plans for their new cities, Roman engineers most frequently utilized an orthogonal, rectilinear grid plan characterized by a decumanus (east-west oriented street) and cardo (north-south oriented street). The two streets were capped with gates as each of their terminals and a forum stood at their intersection.[6]
The city of Timgad, established by Trajan around 100 AD, is a well preserved example of Roman urban planning in Algeria. The city is laid out in an exact square, measuring 1,200 Roman feet on all four sides. The city was further subdivided into square city blocks, each with an area of 100 square Roman feet.[7]
- Roman architecture in Algeria
.jpg.webp) Roman bridge in El Kantara
Roman bridge in El Kantara Arch in Diana Veteranorum built in 217 CE
Arch in Diana Veteranorum built in 217 CE The uniform layout of Timgad remains visible in the site's modern ruins
The uniform layout of Timgad remains visible in the site's modern ruins
Muslim conquest
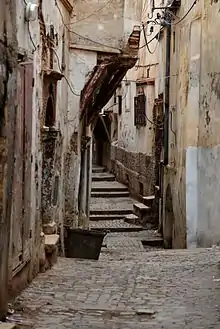
Islam reached Algeria in the 7th century via the Arab conquest of Northern Africa.[8] Islamic conquest brought many of the hallmark features of Muslim cities to Algeria, including the souq as a commercial center, hammam as a social center, and the mosque and accompanying madrasah as a religious center.[1] The casbah was also introduced to Algeria during this era.[1]
With the introduction of Islam to Algeria, the Algerian city experienced a reconstruction. In accordance with the Quran, cities were separated into public space (halal) and a private space reserved for women and families (harīm). Residential areas of cities additionally became increasingly segregated into religious quarters. As opposed to the exclusionary European ghetto, these quarters provided insular cultural centers for Jewish and Islamic life within the Algerian city.[1]
During the Middle Ages, unsuccessful European attempts were made to invade Algeria. In the 15th century, the Spanish successfully established a settlement in Algiers, fortifying the city.
Ottoman rule
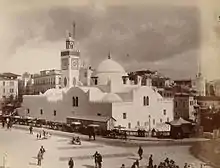
In 1518 the Ottoman Empire gained control of Algeria. Under Ottoman rule, a hybrid style developed influenced by traditional Turkish styles, including central-plan mosques and glazed tile panels.[9][10]
Ottoman architecture was largely limited to the Algerian coast and, in particular, the regional capital of Algiers.[11]
Among the most notable examples of Ottoman architecture in Algeria is Djamaa el Djedid in Algiers.[12]
Colonial era
Early colonial era
In 1830, France invaded Algeria and began its colonial rule of the nation.[8] Early colonial Algerian architecture was characterized by French efforts at restructuring the Islamic city via military engineering. Motivated by perceived military and cultural supremacy over their colonial subjects, the early French administration sought to radically transform the existing urban structures of Algerian cities to better allow for the logistics of military occupation and culturally mirror those of France.[9]
The first buildings constructed by the French administration largely referenced a number of established European styles including Baroque Revival and Byzantine Revival. At the end of the 19th century and the beginning of the 21st century,
The majority of French colonial urban planners and architects viewed themselves as tasked with the duty of remodeling Algerian cities to mirror the regularity, symmetry, and public facilities characteristic of the French homeland; colonial governments designed new developments with straight lines and right angles and established numerous public facilities including hospitals and post offices.[1]
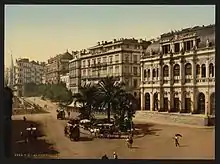 The Theatre municipal (Charles Frédéric Chassériau, 1850) was built in the Baroque Revival style
The Theatre municipal (Charles Frédéric Chassériau, 1850) was built in the Baroque Revival style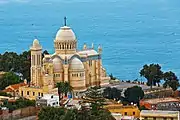 Notre Dame d'Afrique (J. E. Fromageau, 1858) is a prominent example of Byzantine Revival architecture in Algeria
Notre Dame d'Afrique (J. E. Fromageau, 1858) is a prominent example of Byzantine Revival architecture in Algeria
Arabisance
Algerian colonial architecture saw a shift in the early 1900s with the 1903 appointment of Charles Lutaud as Governor General. Lutaud advocated for the adoption of colonial cultural policy of Algerian "association" with France over Algerian assimilation, dictating that public buildings be constructed in the hybrid Moorish Revival Arabisance style.[13][14][15] In reference to Lutaud's policies, the combination of Moorish architecture with European architectural styles in Algeria is sometimes referred to as the Jonnart style (French: Style Jonnart).[16][17][18]
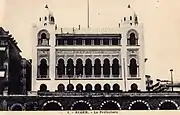 L’hôtel de Préfecture (Jules Voinot, 1908) in Algiers
L’hôtel de Préfecture (Jules Voinot, 1908) in Algiers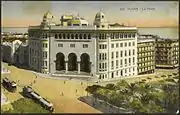 The Grande Poste d'Alger (J. Voinot and M. Tondoire, 1910)
The Grande Poste d'Alger (J. Voinot and M. Tondoire, 1910)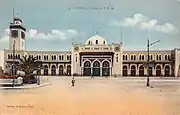
Modernism
In the subsequent decades, the formation of a new colonial academic elite and the advent of Modernism together brought a period of architectural experimentation that pushed Algerian architecture even further away from established European styles. During this period, Algeria emerged as a viable location for modernist experimentation among French architects.[14]
During the 1930s, Algiers served as a hub for architectural intellectuals. In 1932, the Algiers branch of the Society of Modern Architects (SAM, French: Société des architectes modernes) was formed; the society advocated for modernism, dictating its adherents to build within the "principles of modern aesthetics." The following year, the city hosted the first Exhibition of Urbanism and Modern Architecture (French: Exposition d’urbanisme et d’architecture moderne).[19]
Algeria's nature as a "sandbox" for architectural experimentation is perhaps best exemplified in Le Corbusier's unimplemented 1932-1942 master plan for Algiers. The unofficial plan, entitled Plan Obus, included a series of developments built over the existing casbah around an ambitious set of elevated bridges and roadways.[20]
During the 1950s and 60s, Algerian architecture, particularly that of Algiers, was characterized by new ideas of urban modernism influenced by Le Corbusier. Architects Bernard Zehrfuss, Louis Miquel and Fernand Pouillon constructed a number of major modernist buildings within Algeria in the decades including housing developments Diar El Mahcoul and Climat de France.[9][8] During this era, French colonial architects encountered significant disagreement with one another over differing philosophies of racial integration between French and native Algerian residents.[21]
Within the ultimate years of colonial Algeria, the French administration initiated the Constantine Plan of 1959 which pushed for increased development of social housing projects, particularly those for residents of slums (bidonvilles). Dubbed cites de recasement (relocation cities) and millions, these developments have been criticized for allegedly providing residents poorer living conditions than their original bidonvilles.[2]
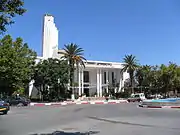 Jijel Town Hall (originally Hotel de Ville de Djidjell, 1936, by Guérineau and Bastélica) integrated early modernist aesthetics
Jijel Town Hall (originally Hotel de Ville de Djidjell, 1936, by Guérineau and Bastélica) integrated early modernist aesthetics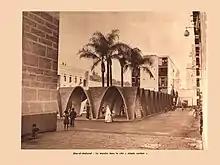 The architecture of Fernand Pouillon's Diar el Mahçoul sought to reinforce a sentiment of French-Algerian cooperation amid growing colonial unrest
The architecture of Fernand Pouillon's Diar el Mahçoul sought to reinforce a sentiment of French-Algerian cooperation amid growing colonial unrest.JPG.webp) Cathédrale du Sacré-Cœur d'Alger (Paul Herbé and Jean Le Couteur, 1956) is an example of late colonial modernism in Algiers
Cathédrale du Sacré-Cœur d'Alger (Paul Herbé and Jean Le Couteur, 1956) is an example of late colonial modernism in Algiers
Post colonial era
Immediately following Algerian independence in 1962, a significant effort was made by the nation's new authority to decolonize through the eradication of French impacts upon Algeria; few architects within the country, however were prepared to design within a still ambiguous national identity divorced from the nation's history of colonization.[1] Architect Abderrahmane Bouchama served as a key figure in the subsequent process of development of a distinct Algerian architectural identity, releasing a series of writings including his 1966 book L'Arceau qui chante, that addressed the subject.[22][23]

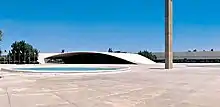
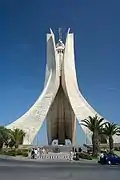 Martyrs' Memorial, Algiers (Bachir Yelles, Marian Konieczny)
Martyrs' Memorial, Algiers (Bachir Yelles, Marian Konieczny) Djamaa el Djazaïr (KSP Jürgen Engel Architekten, 2012)
Djamaa el Djazaïr (KSP Jürgen Engel Architekten, 2012)
References
- Kobis, Rafał (2018-01-20). "al-Madīnah or la ville? An architectural & urban "clash of civilizations" – the example of the city of Algiers". Urban Development Issues. 54 (2): 27–34. doi:10.1515/udi-2017-0009. ISSN 2544-6258.
- Hadjri, Karim (1993). "Vernacular Housing Forms in North Algeria" (PDF). Traditional Dwellings and Settlements Review. 5 (1): 65–74. JSTOR 41757706.
- Mitchell, Peter; Lane, Paul (2013-07-04). The Oxford Handbook of African Archaeology. OUP Oxford. p. 768. ISBN 9780191626142.
- Quinn, Josephine Crawley (2013). Monumental power: 'Numidian Royal Architecture' in context (PDF). The Hellenistic West: Rethinking the Ancient Mediterranean. pp. 179–215. doi:10.1017/cbo9781139505987.008. ISBN 9781139505987. Retrieved 2019-03-04.
- Olin, Laurie (Spring 2016). "Algerian Journal: Among the Ruins of Provincial Rome". SiteLINES: A Journal of Place. 11 (2): 7–11. JSTOR 24889513.
- Kleiner, Fred S. (2010-02-04). A History of Roman Art, Enhanced Edition. Cengage Learning. p. 18. ISBN 9780495909873.
- Sear, Frank (1983). Roman Architecture. Cornell University Press. p. 205. ISBN 9780801492457.
roman architecture in algeria.
- "The Architects of Algeria, Tunisia and Libya". Archnet. Retrieved 2019-01-30.
- Hadjri, Karim (July 2004). Planning Middle Eastern cities : an urban kaleidoscope in a globalizing world. ISBN 9780415553094. OCLC 712138678.
- Bloom, Jonathan; Blair, Sheila S.; Blair, Sheila (2009-05-14). Grove Encyclopedia of Islamic Art & Architecture: Three-Volume Set. OUP USA. ISBN 9780195309911.
- Petersen, Andrew (2002-03-11). Dictionary of Islamic Architecture. Routledge. ISBN 9781134613656.
- Blair, Sheila S.; Blair, Sheila; Bloom, Jonathan M. (1995). The Art and Architecture of Islam 1250-1800. Yale University Press. ISBN 9780300064650.
- Graebner, Seth (2007). "Contains Preservatives: Architecture and Memory in Colonial Algiers". Historical Reflections / Réflexions Historiques. 33 (2): 257–276. ISSN 0315-7997. JSTOR 41299412.
- Picard, Aleth (1994). "Architecture et urbanisme en Algérie. D'une rive à l'autre (1830-1962)". Revue du Monde Musulman et de la Méditerranée. 73 (1): 121–136. doi:10.3406/remmm.1994.1671. ISSN 0997-1327.
- Zeynep, Çelik (1992). Displaying the Orient : architecture of Islam at nineteenth-century world's fairs. Berkeley: University of California Press. p. 164. ISBN 978-0585176437. OCLC 44965067.
- Benjamin, Roger (2003-02-03). Orientalist Aesthetics: Art, Colonialism, and French North Africa, 1880-1930. Univ of California Press. ISBN 9780520924406.
- Hewitt, Liane (April 22, 2017). "Posting Power: The Algiers Grande Poste and French Colonial "Association"" (PDF).
- Djiar, Kahina Amal (2009). "Symbolism and memory in architecture: Algerian anti-colonial resistance and the Algiers Casbah". The Journal of North African Studies. 14 (2): 185–202. doi:10.1080/13629380802343657. ISSN 1362-9387. JSTOR 41299412.
- Henni, Samia. "From "Indigenous" to "Muslim" - e-flux Architecture - e-flux". www.e-flux.com. Retrieved 2019-02-11.
- Ackley, Brian. "Le Corbusier's Algerian Fantasy: Blocking the Casbah". Bidoun. Retrieved 2019-02-11.
- "From "Indigenous" to "Muslim" - e-flux Architecture - e-flux". www.e-flux.com. Retrieved 2019-01-30.
- Chérif, Nabila (2017-12-31). "Alger, 1830-1980 : chronique d'une historiographie en construction". Perspective. Actualité en Histoire de l'Art (in French) (2): 131–152. doi:10.4000/perspective.7596. ISSN 1777-7852.
- Grabar, Henry S. (2013-10-14). "Reclaiming the city: changing urban meaning in Algiers after 1962". Cultural Geographies. 21 (3): 389–409. doi:10.1177/1474474013506361. ISSN 1474-4740.
External links
| Wikimedia Commons has media related to Architecture of Algeria. |