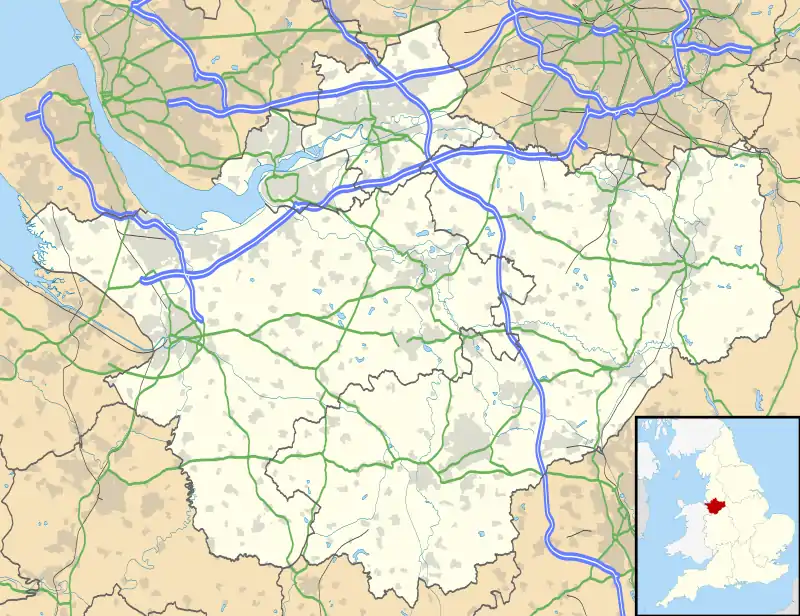St Wilfrid's Church, Mobberley
St Wilfrid's Church stands to the north of the village of Mobberley, Cheshire, England.[1] The church is recorded in the National Heritage List for England as a designated Grade I listed building.[2] It is an active Anglican parish church in the diocese of Chester, the archdeaconry of Macclesfield and the deanery of Knutsford.[3] Alec Clifton-Taylor includes it in his list of 'best' English parish churches.[4]
| St Wilfrid's Church, Mobberley | |
|---|---|
 St Wilfrid's Church, Mobberley, from the north | |
 St Wilfrid's Church, Mobberley Location in Cheshire | |
| OS grid reference | SJ 791 803 |
| Location | Mobberley, Cheshire |
| Country | England |
| Denomination | Anglican |
| Website | St Wilfrid's Parish Church, Mobberley |
| History | |
| Status | Parish church |
| Dedication | St Wilfrid |
| Architecture | |
| Functional status | Active |
| Heritage designation | Grade I |
| Designated | 5 March 1959 |
| Architect(s) | J. S. Crowther |
| Architectural type | Church |
| Style | Gothic, Gothic Revival |
| Completed | 1888 |
| Specifications | |
| Materials | Ashlar stone Grey slate roof |
| Administration | |
| Parish | Mobberley |
| Deanery | Knutsford |
| Archdeaconry | Macclesfield |
| Diocese | Chester |
| Province | York |
| Clergy | |
| Rector | Rev Ian Blay |
History
When the church was undergoing restoration in 1888 remains of a Saxon church were found.[5] The earliest written evidence of a church on the site is in 1206 when Patrick de Mobberley founded an Augustinian priory. This was short-lived as by 1240 it had been annexed to the priory of Rochester in Staffordshire.[6] The oldest part of the present building dates from about 1245. At that time it consisted of a continuous nave and chancel under one roof, with narrow side aisles, and a detached tower.[5] In 1450 a clerestory and new roof were added, and the aisles were widened. The tower was replaced in 1533 when the old one had become ruined.[6] In 1888 the chancel was largely rebuilt by J. S. Crowther and a chancel arch replaced the tympanum. The church has a long association with the Mallory family.[2][5]
Architecture
Exterior
The church is built in ashlar stone with a grey slate roof.[2] Its plan consists of a west tower attached to a four-bay nave with north and south aisles, a chancel with a vestry to the north, and a south porch.[7] The tower is in three stages separated by carved string courses. The summit is embattled.[5]
Interior
The low-pitched nave ceiling has cambered tie beams carried on short corbelled posts at the foot of which are figures of angels.[2] The rood screen dates from about 1500 and is richly carved. The authors of the Buildings of England series regard this as the best rood screen in Cheshire.[8] In the chancel are a carved ascending double sedilia and a piscina.[5] The piscina dates from the 13th century.[8] In the south window of the chancel is 14th-century stained glass consisting of the coats of arms of local families. There are also fragments of old glass in the windows of the south aisle.[9] Over the nave arcades are faded wall paintings where the figure of St Christopher can be recognised,[5] and on the north wall is a depiction of St George slaying the dragon.[6] The font has a Victorian bowl on a pedestal which is an inverted Tudor font.[5][6]
At the west end is a ringers' gallery which opens into the church. According to the church's website, the organ was moved from Manchester's Free Trade Hall and had been the property of Sir Charles Hallé.[6] In the church is a memorial window to George Mallory who, with Andrew Irvine lost his life climbing Mount Everest in 1924.[5] The window is by A. K. Nicholson.[8] There is a ring of six bells. Four of these are dated 1772 by Thomas Rudhall and the other two were recast in 1891 by John Taylor and Company.[10] The parish registers begin in 1578.[5]
External features
In the churchyard is a cross base which consists of a massive square sandstone block with a square socket partly occupied by a chamfered square shaft which may have once carried a cross. A sundial plate with a broken gnomon is attached to its top. It is listed at Grade II.[11] The churchyard also contains the war graves of a soldier of World War I and another of World War II.[12]
See also
References
- Mobberley, Streetmap, retrieved 17 January 2011
- Historic England, "Church of St Wilfrid, Mobberley (1139554)", National Heritage List for England, retrieved 14 May 2012
- St Wilfrid, Mobberley, Church of England, retrieved 17 January 2011
- Clifton-Taylor, Alec (1974), English Parish Churches as Work of Art, London: Batsford, p. 240, ISBN 0-7134-2776-0
- Richards, Raymond (1947), Old Cheshire Churches, London: Batsford, pp. 237–242, OCLC 719918
- History, St Wilfrid's Parish Church, Mobberley, retrieved 15 August 2007
- Salter, Mark (1995), The Old Parish Churches of Cheshire, Malvern: Folly Publications, pp. 52–53, ISBN 1-871731-23-2
- Hartwell, Clare; Hyde, Matthew; Hubbard, Edward; Pevsner, Nikolaus (2011) [1971], Cheshire, The Buildings of England, New Haven and London: Yale University Press, pp. 484–485, ISBN 978-0-300-17043-6
- Mobberley, St Wilfred, Corpus Vitrearum Medii Aevi, retrieved 2 January 2011
- Mobberley S Wilfrid, Dove's Guide for Church Bell Ringers, retrieved 11 August 2008
- Historic England, "Cross base in St Wilfrid's Churchyard, Mobberley (1229876)", National Heritage List for England, retrieved 14 May 2012
- MOBBERLEY (SS. WILFRID AND MARY) CHURCHYARD, Commonwealth War Graves Commission, retrieved 3 February 2013
External links
| Wikimedia Commons has media related to St Wilfrid's Church, Mobberley. |