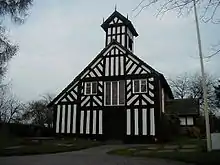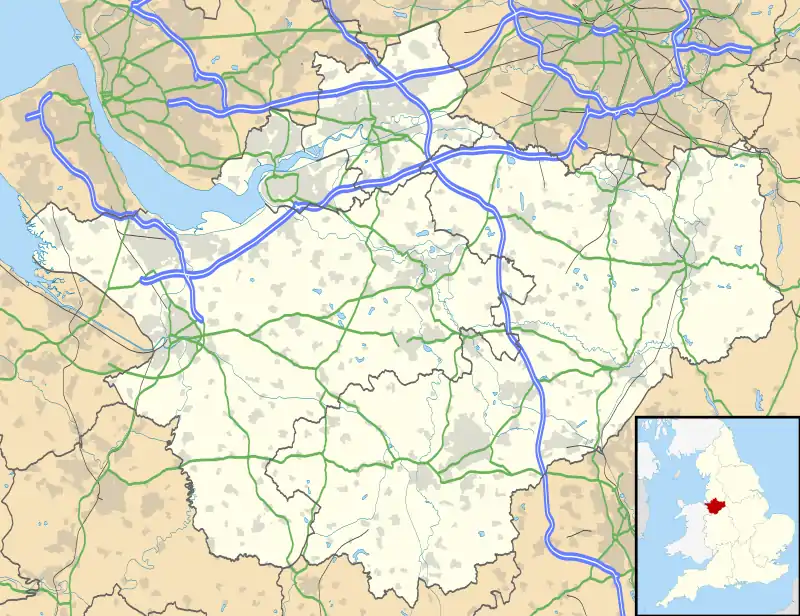All Saints Church, Siddington
All Saints Church is in the village of Siddington, Cheshire, England. The church is recorded in the National Heritage List for England as a designated Grade II* listed building.[1] It is an active Anglican parish church in the diocese of Chester, the archdeaconry of Macclesfield and the deanery of Macclesfield. It is the Parish Church of Siddington with Capesthorne, which includes Holy Trinity, Capesthorne, and Christ Church, Eaton, and is part of the benefice of Marton, Siddington with Capesthorne and Eaton with Hulme Walfield.[2]
| All Saints Church, Siddington | |
|---|---|
 All Saints Church, Siddington, west end | |
 All Saints Church, Siddington Location in Cheshire | |
| OS grid reference | SJ 845 708 |
| Location | Siddington, Cheshire |
| Country | England |
| Denomination | Anglican |
| Website | All Saints, Siddington |
| History | |
| Status | Parish church |
| Dedication | All Saints |
| Consecrated | 1521 |
| Architecture | |
| Functional status | Active |
| Heritage designation | Grade II* |
| Designated | 14 April 1967 |
| Architectural type | Church |
| Completed | 1894 |
| Specifications | |
| Materials | Timber framing enclosed in brick Kerridge stone-slate roof |
| Administration | |
| Parish | All Saints, Siddington |
| Deanery | Congleton |
| Archdeaconry | Macclesfield |
| Diocese | Chester |
| Province | York |
| Clergy | |
| Vicar(s) | The Revd Ian Arch |
History
There are records of a chapel at Siddington in 1337 and again in 1474. It was consecrated for preaching in 1521. It was originally a timber-framed building. By 1815 the walls were bulging and the timber-framing was strengthened by being enclosed in brick.[3] Restorations were carried out in 1853 and 1894.[4]
Architecture
Exterior
The chancel and the south porch retain the original timber-framing.[3] The west wall is painted to appear like timber-framing.[1] The roof is of Kerridge stone slates.[5] The plan of the church consists of a four-bay nave and a two-bay chancel, with a vestry projecting from its north wall, and a south porch. At the west end is a gabled bellcote.[1]
Interior
The wooden roofs of the nave and chancel are well preserved,[5] and the nave and chancel are separated by a 14th-century wooden screen.[3] The chancel walls consist of the original timber-framing while the brickwork of the nave is painted to simulate it.[1] All the church fittings are relatively new other than the pulpit which dates from 1633. The gallery at the west end was erected in 1786. The parish registers begin in 1722 and the churchwardens' accounts in 1781. All the church plate was stolen in 1792 and never recovered. A new set was given to the church in 1936 by the Bromley-Davenport family.[5]
External features
In the churchyard are graves of the Bromley-Davenport family from nearby Capesthorne Hall.[3] Also in the churchyard is a 16th-century cross base which has been listed at Grade II.[6] In addition the churchyard contains the war graves of a Tank Corps soldier and two Royal Air Force officers of World War I.[7]
Memorials
There is a memorial to Lieutenant Colonel Wilfrith Elstob VC DSO MC (1888–1918), recipient of the Victoria Cross in World War I, whose father was Vicar of All Saints.[8]
References
- Historic England, "Church of All Saints, Siddington (1106256)", National Heritage List for England, retrieved 16 August 2012
- Siddington, All Saints, Church of England, retrieved 15 October 2009
- Bilsborough, Norman (1983), The Treasures of Cheshire, Manchester: The North West Civic Trust, p. 153, ISBN 0-901347-35-3
- Thornber, Craig (2003), A Scrapbook of Cheshire Antiquities: Siddington
- Richards, Raymond (1947), Old Cheshire Churches, London: Batsford, pp. 303–305
- Historic England, "Cross base in Churchyard of All Saints, Siddington (1139286)", National Heritage List for England, retrieved 16 August 2012
- SIDDINGTON (ALL SAINTS) CHURCHYARD, Commonwealth War Graves Commission, retrieved 3 February 2013
- Memorial to Lt. Col. W. Elstob VC, CarlsCam, retrieved 19 November 2011