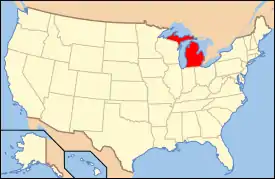Royal Aldrich House
The Royal Aldrich House is a single-family house located at 31110 West 11 Mile Road in Farmington Hills, Michigan. It was listed on the National Register of Historic Places in 1994.[1] It is one of a few remaining Greek Revival style houses in southeast Michigan still located on the site where built.[2]
Royal Aldrich House | |
 | |
| Location | 31110 W. 11 Mile Rd., Farmington Hills, Michigan |
|---|---|
| Coordinates | 42°29′06″N 83°21′24″W |
| Area | 1.3 acres (0.53 ha) |
| Architectural style | Greek Revival |
| NRHP reference No. | 94000755[1] |
| Added to NRHP | August 19, 1994 |
History
In 1823, Esek Aldrich of Farmington, New York purchased this land. In 1839, Esek's 24-year-old son Royal moved from New York to Michigan to make a fresh start after the death of his wife and daughter. Shortly after his move, Royal married Betsey Janette Stevens, the daughter of a local farmer. The couple eventually had three children: Almeron, Bruce and Erin. In 1843, Royal constructed this Greek Revival farmhouse on his property.[2]
Royal Aldrich died in 1856, passing the farm to his wife and children. In 1870, the farm was sold to Frederick Bade, a German immigrant. The Bade family owned the farm until the middle to the 20th century. In the post-World War II housing boom, the farm land was subdivided, and the house served as a duplex for at time.[2]
Description
The Royal Aldrich house is an upright-and-double wing Greek Revival of post-and-beam construction. It is covered with clapboard and sits on a fieldstone foundation. The upright section is a two-story front-gable structure with cornice returns and broad architrave and frieze bands. The flanking wings are single story, hip roof sections, both with porches on the front. The windows are six-over-six units; the original movable shutters are still installed.[2]
The interior of the house includes a parlor, sitting room, dining room, bedroom, and kitchen on the ground floor, with the kitchen likely a c. 1880 addition. The second floor contains two more bedrooms. The interior is generally simple, with little decoration. Walls are plaster, and the floors are softwood tongue-and-groove planking. The stairs to the second floor are mahogany.[2]
References
- "National Register Information System". National Register of Historic Places. National Park Service. November 2, 2013.
- Steve Olson (April 28, 1994), National Register of Historic Places Registration Form: Aldrich, Royal, House
| Wikimedia Commons has media related to Royal Aldrich House. |

