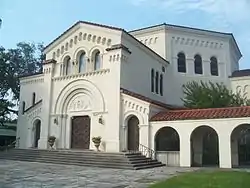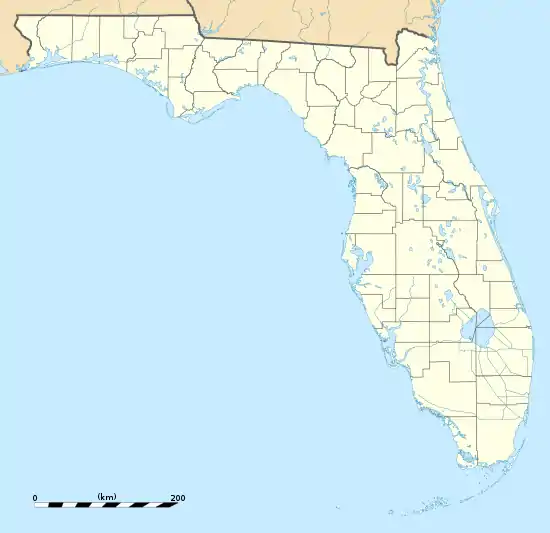Riverside Baptist Church
The Riverside Baptist Church (RBC) is a historic church in Jacksonville, Florida. It is located at 2650 Park Street in the Riverside neighborhood. Designed by architect Addison Mizner and completed in 1926, it was added to the U.S. National Register of Historic Places on September 22, 1972. On April 18, 2012, the American Institute of Architects's Florida Chapter placed the building on its list of Florida Architecture: 100 Years. 100 Places.[2]
Riverside Baptist Church | |
 | |
  | |
| Location | Jacksonville, Florida, USA |
|---|---|
| Coordinates | 30°18′37″N 81°41′35″W |
| Built | 1926 |
| Architect | Addison Mizner |
| Architectural style | Late 19th And 20th Century Revivals |
| NRHP reference No. | 72000312[1] |
| Added to NRHP | September 22, 1972 |

Theology
Riverside Baptist is a progressive Baptist church serving a small, but diverse congregation. According to the church website, the congregation is "an inclusive open and affirming community of believers without regard for race, sexual orientation, ethnicity, age, gender, or disability, all with a diversity of gifts and experiences united under the Lordship of Jesus Christ."[3] It is associated with the Association of Welcoming and Affirming Baptists. As a progressive Baptist church, Riverside welcomes women to serve as pastors and deacons, and also welcomes LGBTQI members. Riverside Baptist Church is a partner church with the Alliance of Baptists and the Cooperative Baptist Fellowship.
Conflict with the Florida Baptist Convention
In 2009, Dr. John Sullivan, executive director of the Florida Baptist Convention, requested a meeting with Riverside's pastor at that time, Rev. David Holladay. The purpose of this meeting was to discuss Riverside's acceptance of LGBTQ people. Riverside accepts homosexuality as a legitimate God-given identity, while the Florida Baptist Convention defines it as sinful. The meeting ended with the two parties agreeing to disagree. Riverside Baptist Church no longer identifies itself as a Southern Baptist-affiliated church.[4]
The Building
The sanctuary combines Romanesque, Byzantine, and Spanish elements, and is a splendid example of what is colloquially called the "Florida Spanish" style. It is one and a half stories, limestone with gabled and hipped tile roof sections, a double-door entrance beneath compound round arch, and sculptured tympanum. The design is believed to be Mizner's only religious structure. The radical nature of the design caused the loss of some members after its completion.[5]
References
- "National Register Information System". National Register of Historic Places. National Park Service. July 9, 2010.
- "AIA Florida Top 100 Buildings". Retrieved 25 December 2014.
- rbcjax.org
- http://rbcjax.com/resources/2010/sermon20100502.pdf
- "Riverside Baptist Church - Jacksonville, FL - Baptist Churches on Waymarking.com". Retrieved 25 December 2014.
External links
| Wikimedia Commons has media related to Riverside Baptist Church. |
- Official website
- Florida's Office of Cultural and Historical Programs
- Historic American Buildings Survey (HABS) No. FL-351, "Riverside Baptist Church, 2650 Park Street, Jacksonville, Duval County, FL", 13 photos, 13 data pages, 1 photo caption page