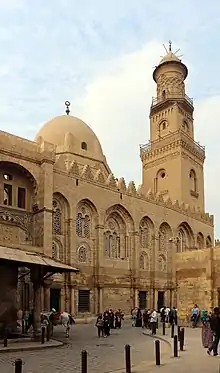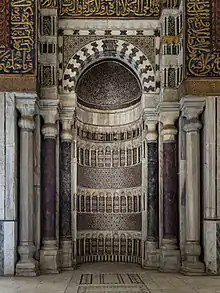Qalawun complex
The Qalawun complex (Arabic: مجمع قلاون) is a massive complex in Cairo, Egypt, built by Sultan al-Mansur Qalawun in 1284–1285. It is located at Bayn al-Qasrayn on al-Mu'izz street and includes a hospital (bimaristan), a madrasa and his mausoleum. It is widely regarded as one of the major monuments of Islamic Cairo and of Mamluk architecture, notable for the size and scope of its charitable operations as well as for the richness of its architecture.[1][2]
| Funerary Complex of Sultan al-Mansur Qalawun | |
|---|---|
 View of Qalawun's complex on al-Muizz street. | |
| Religion | |
| Affiliation | Islam |
| Leadership | Sultan al-Mansur Qalawun |
| Year consecrated | 1285 |
| Location | |
| Location | |
| Architecture | |
| Type | Madrassa/Mausoleum/Bimaristan |
| Style | Mamluk, Islamic architecture |
| Completed | 1285 |
| Specifications | |
| Dome(s) | 1 |
| Minaret(s) | 1 |
| Materials | Brick, stone, marble, stucco |
Historia
Historical context and background
The Qalawun Complex was built over the ruins of the Fatimid Palace of Cairo, with several halls in the Palace. It was sold to several people until it was finally bought by the Sultan Qalawun in 1283 AD. The structure resides in the heart of Cairo, in the Bayn al-Qasrayn, and has been a centre for important religious ceremonies and rituals of the Islamic faith for years, stretching from the Mamluk dynasty through the Ottoman Empire.

Construction
The funerary complex of Sultan al-Mansur Sayf al-Din Qalawun, including both madrasa and mausoleum reportedly took 13 months to build, from 1284–1285. This fact is remarkable considering the sheer size and scope of the total complex. The relatively short amount of time it took to construct the complex is in large part due to the slave-like labour the Sultan commanded. The hospital took less than six months to complete, the mausoleum and madrasa each taking about four months. The building project was supervised by emir ‘Alam al-Din Sanjar al-Shuja‘i al-Mansuri (عَلَمُ الدِّينِ سَنْجَرُ الشُّجَاعِيُّ المَنْصُورِيُّ, romanised: ʿAlam ad-Dīn Sanǧar aš-Šuǧāʿī al-Manṣūrī), who forcefully employed hundreds of Mongol prisoners of war, calling upon workers throughout Fustat and Cairo to aid in the project. Al-Shuja’i used whatever means necessary to procure the large labour force needed to complete the project, even calling on people walking through the streets. The Complex was considered one of the most beautiful buildings at that time, where it included a school (Madrasah), a hospital (Bimaristan) and a mausoleum, with a Beautiful Dome. Historians claim that the columns holding the mausoleum structure were made of granite, marble, and other materials that were taken from another palace in Roda Island. The complex was built in three stages, where the Hospital was finished first, the Mausoleum and then finally the school.
Restorations
The structure was restored several times in the reign of al-Nasir Muhammad, the son and successor of Sultan Qalawun. He restored the minarets after a strong earthquake occurred in 1327 AD; he recorded the date of restoration on it.
Another restoration came when Abdul-Rahman Katkhuda, created a beautifully built Ottoman Sabil on the other side of the street in 1776.
19th Century
Architect Pascal Coste used the complex as one of his sources for his book Architecture Arab: ou Monuments du Kaire, mesurés et dessinés, de 1818 à 1825. Coste worked at the complex from July 1822 creating a ground plan in which he attempted to impose right angles where there were none. As identified by Eva-Maria Troelenberg, Coste's drawings corrected the structure in several ways. In addition to falsifying the ground plan, his façade drawings "literally re-interpret the entire ensemble as a vision of modernized urban space".[3]
Description
Overview
A slightly horseshoe arched portal leads into a passage separating the mausoleum from the madrasah. The tomb is on the right, and the Madrasah, on a cruciform plan, is to the left of the entrance. Inside the four Iwans once contained the four different law schools, on the east side is a fine stucco Mihrab. The interior was in a poor condition until 2000, when a massive Historic Cairo Rehabilitation Project (HCRP) plan was made for the entire Muizz Street, planned to be completed by October 2008. The Mausoleum contains the bodies of al-Nasir' mother, and his son. while the sultan is buried in the adjoining Mausoleum built by his father, Sultan Qalawun
Exterior
The exterior structure of the Qalawun complex has many unique firsts in Mamluk architecture. The whole complex is said to be the earliest example of an “Urban aesthetic” in Mamluk architecture. This urban aesthetic starts with the layout of the madrasa and mausoleum in relation to each other. The minaret is not attached to the madrasa but to the mausoleum. Also, the minaret does not reside near the entrance of the building, as was a customary practice of the time. The overall effect is the first real juxtaposition of the minaret with the dome. Thankfully the funerary complex is still well preserved today, with certain renovations throughout the years helping to maintain its grandeur. One visits the city of Cairo today it is the Mamluk Cairo they largely see as the various Mamluk buildings dominate the scene.
Interior
Worth noting about the interior of the various buildings of the total complex is the evidence that its architecture was influenced by Norman Sicilian qualities. One such instance of this influence is in the triple windows, which are "composed of two arched openings surmounted by an oculus",[2] which reside in the upper level of the mausoleum façade. The same triple window placement can be seen on the madrasa's façade, corresponding to the mihrab. "The entire façade design with its double-framed and pointed recess arches recalls the façade of the Palermo Cathedral as it was before restoration".[2] The marble mosaics seen throughout the complex and the large canopy dome are stylistic tendencies also seen in Norman Sicilian architecture, though numerous differences still exist.

The mausoleum
The Mausoleum of Sultan Qalawun in Cairo is considered by many to be the second most beautiful mausoleum, succeeded only by the Taj Mahal in India.
Al-Nuwayri (an Arab Historian), has said in his book Nihayet al Irab (The Utmost Desire), that the Mausoleum was not intended to become a burial site, but a Mosque and a school, and that it was first used as a tomb when he died, and hosted his body. His body was kept in the Cairo Citadel for two months until the tomb was ready to replace the Citadel's Burial location, later when Qalawun's son died, he too was buried in the Mausoleum. The mihrab of the mausoleum is often considered as the most lavish of its kind. This is in contrast to the mihrab of the madrasa, which is less grand in size and general esthetics. With a horse-shoe profile the mihrab is flanked by three columns made of marble. The Mausoleum later on, and under the mamluks included a Museum for Royal Clothes of those buried in it.
The Mausoleum of Qalawun is significant in that its dome served as a ceremonial center for the investing of new emirs. Indeed, the dome was a symbol of new power, a changing of the guard, signifying a new center of Mamluk power, which enjoyed great prosperity at the time. The Mausoleum's Dome was demolished by the Ottoman Governor over Egypt Abdul-Rahman Katkhuda and was then rebuilt in Ottoman architecture, However the Comite for reservation of Arab monuments built another dome to replace that in 1908.
The madrasa
Within the madrasa the four legal schools, or the four madhhabs of Islamic law were regularly taught. Other teachings housed in the madrasa included the Hadith and the teaching of medicine. The madrasa had two iwans and two recesses as evidenced by the accompanying waqf document. The large courtyard of the madrasa was paved with polychrome marble.
The sanctuary of the madrasa "faces the courtyard with a tripartite two-storeyed façade consisting of a central arch flanked by two smaller ones, and surmounted by similar arched openings. These were originally surmounted by three oculi, one above two, and not only one, as is the case today."[2]
The mihrab of the madrasa has a horse-shoe arch similar to the mausoleum but is smaller and less elaborate than that of the mausoleum and its conch is marked with glass mosaics and mother-of-pearl, rather than marble mosaics. The deep red color used in the mosaics stands out.
The hospital
Though not visible from the street the hospital once stood as the most lavish and impressive hospital of its time. The hospital functioned through the late Ottoman period before being demolished in 1910. The hospital offered many amenities to the sick and poor in addition to medical treatment, including drugs, shelter, food, and clothing. Production of drugs for medical treatment, as well as research and teaching occurred within the hospital. Most of this information has been gleaned from a waqf document from the time. The Medieval Islamic historian al-Maqrizi has his own observations regarding the history of the hospital. According to Maqrizi, the hospital was built from the Fatimid palace of Sayyidat al-Mulk, and could be reached from a corridor leading from the madrasa and mausoleum. Large fountains residing within its walls marked the beauty of the interior of the hospital. Within the hospital also stood a large central courtyard measuring 21x33m.
References
- Williams, Caroline (2018). Islamic Monuments in Cairo: The Practical Guide (7th ed.). Cairo: The American University in Cairo Press. pp. 219–224.
- Behrens-Abouseif, Doris (2007). Cairo of the Mamluks: A History of the Architecture and Its Culture. Cairo: The American University in Cairo Press.
- Troelenberg, Eva-Maria (2015). "Drawing Knowledge, (Re-)Constructing History: Pascal Coste in Egypt". International Journal of Islamic Architecture. 2.
External links
| Wikimedia Commons has media related to Qalawun complex. |


