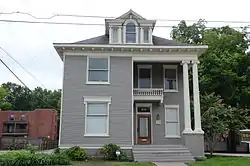Nash House (409 East 6th Street, Little Rock, Arkansas)
The Nash House is a historic house at 409 East 6th Street in Little Rock, Arkansas. It is a two-story wood-frame structure, with a hip roof and weatherboard siding. The main facade is divided in two, the right half recessed to create a porch on the right side, supported by a pair of two-story Ionic column. The roof has an extended eave with modillions, and a hip-roof dormer projects to the front, with an elaborate three-part window. The house was designed by Charles L. Thompson and built about 1907.[2]
Nash House | |
 | |
  | |
| Location | 409 E. 6th St., Little Rock, Arkansas |
|---|---|
| Coordinates | 34°44′32″N 92°16′2″W |
| Built | 1907 |
| Architect | Thompson, Charles L. |
| Architectural style | Colonial Revival |
| Part of | MacArthur Park Historic District (ID77000269) |
| MPS | Thompson, Charles L., Design Collection TR |
| NRHP reference No. | 82000913[1] |
| Significant dates | |
| Added to NRHP | December 22, 1982 |
| Designated CP | July 25, 1977 |
The house was listed on the National Register of Historic Places in 1982.[1]
See also
- Nash House (601 Rock Street), a similar Thompson design just around the corner
References
- "National Register Information System". National Register of Historic Places. National Park Service. March 13, 2009.
- "NRHP nomination for Nash House" (PDF). Arkansas Preservation. Retrieved 2015-12-06.
This article is issued from Wikipedia. The text is licensed under Creative Commons - Attribution - Sharealike. Additional terms may apply for the media files.