Listed buildings in Sheffield S10
This is a list of listed buildings in the S10 district of Sheffield, in England. This includes the areas of Broomhill, Crookes, Crookesmoor, Crosspool, Fulwood, Lodge Moor, Nether Green and Ranmoor, and part of Broomhall.
For neighbouring areas, see listed buildings in Sheffield City Centre, listed buildings in S3, listed buildings in S6, listed buildings in S11, and listed buildings in S32.
| Building | Grade | Street | Image | Date built | Notes |
|---|---|---|---|---|---|
| Agnes Verel House | II | Brunswick Street |  | c.1845 | |
| Arts Tower and Library | II* | Western Bank |  | 1959 | Designed by Gollins, Melvin Ward and Partners |
| Ashdell and Stable and Walls | II | Ashdell |  | c.1850 | |
| Ashdell Wall and Gate Piers | II | Ashdell |  | c.1850 | |
| 6-20 Ashgate Road | II | Ashgate Road |  | c.1850 | |
| Ashgrove | II | Westbourne Road | 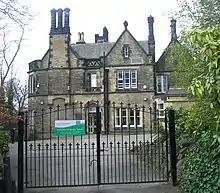 | 1871 | Formerly Radio Sheffield, now Westbourne School |
| The Barn | II | Stumperlowe Hall Road |  | Early-17th century | |
| Barncliff Stoop | II | Redmires Road |  | 14th-century | At Hallam Head |
| Beulah Kop | II | Clarkson Street | 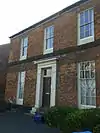 | c.1845 | |
| Birkdale School | II | Clarke Drive |  | c.1840 | |
| Botanical Gardens Bear Pit | II | Botanical Gardens |  | Early-19th century | |
| Botanical Gardens Central Glasshouse | II* | Botanical Gardens | 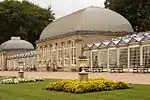 | c.1836 | Designed by Benjamin Broomhead Taylor |
| Botanical Gardens Gateway, Lodges, Walls and Railings | II | Botanical Gardens |  | 1838 | Designed by Benjamin Broomhead Taylor |
| Botanical Gardens Left Glasshouse | II* | Botanical Gardens | 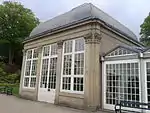 | 1838 | Designed by Benjamin Broomhead Taylor |
| Botanical Gardens Right Glasshouse | II* | Botanical Gardens | 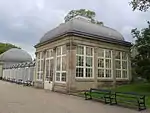 | 1838 | Designed by Benjamin Broomhead Taylor |
| Botanical Gardens South Lodge | II | Botanical Gardens |  | Mid-19th century | |
| 1, 2 & 3 Brookhouse Hill | II | Brookhouse Hill |  | Late-18th century | |
| Broomgrove House | II | Clarkehouse Road |  | c.1830 | |
| 13 Broomgrove Road | II | Broomgrove Road |  | Early 19th century | |
| Broom Hall | II* | Broomhall Road |  | c.1500 | |
| 2 Broomhall Road | II | Broomhall Road |  | c.1830 | |
| 20 Broomhall Road | II | Broomhall Road | 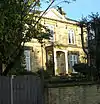 | c.1840 | |
| Brunswick House | II | Glossop Road |  | c.1855 | |
| Carr Houses | II | Mayfield Road |  | c.1700 | |
| Carr Houses Barn | II | Quiet Lane |  | Late-18th century | |
| Chapel House | II | Whiteley Lane |  | Mid-18th Century | |
| Christ Church | II | Brookhouse Hill | 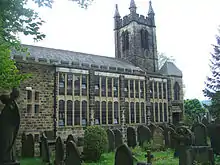 | 1837 - 39 | |
| 2 Claremont Place | II | Claremont Place |  | c.1840 | |
| 8 Claremont Place | II | Claremont Place |  | c.1840 | |
| 10 Claremont Place | II | Claremont Place |  | c.1840 | |
| 5 Clarkehouse Road | II | Clarkehouse Road |  | c.1840 | |
| 4-20 and 20a Clarkehouse Road | II | Clarkehouse Road |  | c.1845 | |
| 61-67 Clarkehouse Road | II | Clarkehouse Road |  | c.1850 | |
| 2 & 4 Collegiate Crescent | II | Collegiate Crescent |  | c.1845 | |
| 6 & 8 Collegiate Crescent | II | Collegiate Crescent |  | c.1845 | |
| 32 Collegiate Crescent | II | Collegiate Crescent |  | c.1845 | Part of Sheffield Hallam University Collegiate Crescent Campus |
| 34 Collegiate Crescent | II | Collegiate Crescent |  | c.1860 | |
| 36 Collegiate Crescent | II | Collegiate Crescent | 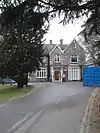 | c.1870 | |
| 38 Collegiate Crescent | II | Collegiate Crescent |  | c.1870 | |
| 40 Collegiate Crescent | II | Collegiate Crescent |  | Mid-19th century | Part of Sheffield Hallam University Collegiate Crescent Campus |
| Collegiate Hall | II | Collegiate Crescent |  | 1835 | Probably designed by John Grey Weightman |
| Crewe Hall Stable Block | II | Clarkehouse Road | c.1850 | ||
| Crewe Hall Wardens House | II | Clarkehouse Road | c.1850 | ||
| Crimean War Memorial | II | Botanical Gardens | 1858 | Designed by George Goldie; currently in storage | |
| Crookes Cemetery Chapel | II | Headland Road |  | 1908 | By C. and C.M. Hadfield |
| Crookes Congregational Church | II | Springvale Road | 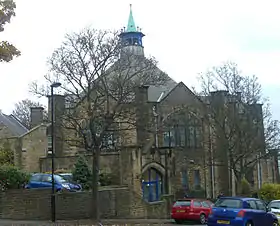 | 1906 | Designed by William John Hale |
| Crookesmoor Unitarian Church | II | Crookesmoor Road |  | c.1900 | |
| Cutlery Forge and Assembly Shop | II | Broomspring Lane |  | c.1864 | At 120A Broomspring Lane |
| Douse Croft Farmhouse | II | Douse Croft Lane |  | Late 18th Century | |
| Douse Croft Farm, granary, barn and cowshed | II | Douse Croft Lane |  | Late 18th Century | |
| Drama Studio | II | Glossop Road | 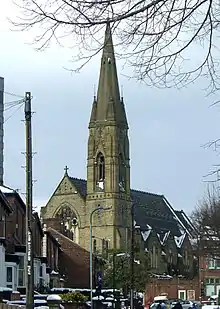 | 1886 | Former Glossop Road Baptist Church. Designed by C. J. Innocent |
| Ebenezer Elliot statue | II | Weston Park | 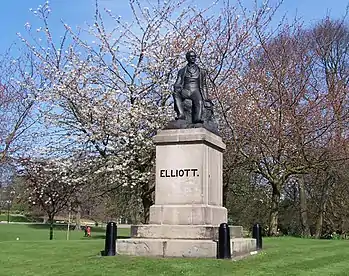 | 1854 | Designed by Neville Northey Burnard |
| Electric transformer | II | Storth Lane | 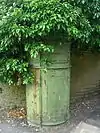 | c.1900 | At junction with Belgrave Road |
| Endcliffe Hall | II* | Endcliffe Vale Road | 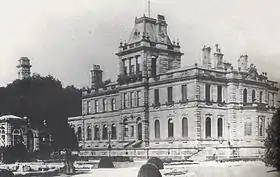 | 1865 | Designed by Flockton & Abbot |
| Endcliffe Hall Former Lodge | II | Endcliffe Vale Road |  | c.1870 | At 61 Endcliffe Vale Road |
| Endcliffe Hall Former Lodge Gate Piers | II | Endcliffe Vale Road |  | c.1870 | At 61 Endcliffe Vale Road |
| Etruria House Hotel | II | Crookes Road |  | 1876 | |
| Etruria House Lodge, Gate Piers and Wall | II | Crookes Road |  | 1876 | |
| Etruria House Steps, Terrace Wall and Gas Lamp | II | Crookes Road |  | 1876 | |
| Firth Court | II | Western Bank |  | 1903–1914 | Designed by E. Mitchel Gibbs |
| Former Spiritualist Church | II | Clarkson Street | 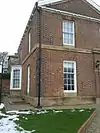 | c.1840 | |
| Fulwood Hall | II | Harrison Lane | 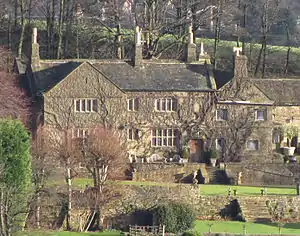 | 15th century and 1650 | |
| Fulwood Old Chapel | II | Whiteley Lane | 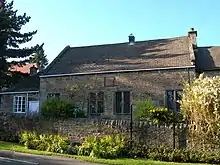 | 1729 | |
| 381 Fulwood Road Garden Alcove and Steps | II | Fulwood Road | 1905 | Designed by Edwin Lutyens | |
| 446-464 Fulwood Road Wall and Gate Piers | II | Fulwood Road |  | c.1800 | |
| 446 & 448 Fulwood Road | II | Fulwood Road |  | c.1800 | |
| 450 & 452 Fulwood Road | II | Fulwood Road |  | Late-18th century | |
| 454 & 456 Fulwood Road | II | Fulwood Road | 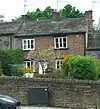 | c.1830 | |
| 458 Fulwood Road | II | Fulwood Road |  | c.1800 | |
| 460 & 462 Fulwood Road | II | Fulwood Road |  | c.1800 | |
| 464 Fulwood Road | II | Fulwood Road | 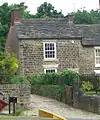 | c.1800 | |
| 255-261 Glossop Road | II | Glossop Road |  | c.1820 | |
| 267 Glossop Road | II | Glossop Road |  | c.1848 | |
| 269 & 271 Glossop Road | II | Glossop Road |  | c.1830 | |
| 273 & 275 Glossop Road | II | Glossop Road | 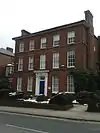 | c.1830 | |
| 277 & 279 Glossop Road | II | Glossop Road | 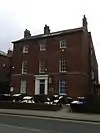 | c.1830 | |
| 281 & 283 Glossop Road | II | Glossop Road |  | c.1820 | |
| 285 Glossop Road | II | Glossop Road | 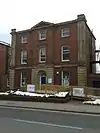 | c.1840 | |
| 287 & 289 Glossop Road | II | Glossop Road |  | c.1825 | |
| 305 Glossop Road | II | Glossop Road |  | c.1840 | |
| 319 & 321 Glossop Road | II | Glossop Road |  | c.1850 | |
| 329-335 Glossop Road | II | Glossop Road |  | c.1845 | |
| 338 & 340 Glossop Road | II | Glossop Road |  | c.1840 | |
| 342 Glossop Road | II | Glossop Road |  | c.1840 | |
| 344 & 346 Glossop Road | II | Glossop Road |  | c.1830 | |
| 348 & 350 Glossop Road | II | Glossop Road |  | c.1845 | |
| 356 Glossop Road | II | Glossop Road | 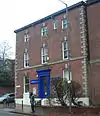 | c.1845 | |
| 361, 363 & 365 Glossop Road | II | Glossop Road |  | c.1840 | |
| 367-373 Glossop Road | II | Glossop Road |  | c.1840 | |
| 375-385 Glossop Road | II | Glossop Road |  | c.1840 | |
| 440 Glossop Road | II | Glossop Road |  | c.1840 | |
| Godfrey Sykes Memorial | II | Weston Park | 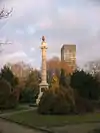 | 1871 | |
| Grange Farmhouse | II | Stumperlowe Hall Road | Early 17th century | ||
| Grieg House | II | Wilkinson Street |  | c.1845 | At 66 Wilkinson Street |
| Grinding Hull | II | Broomspring Lane | c.1864 | North of 120A Broomspring Lane | |
| The Guildhall | II | Fulwood Road | 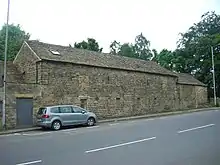 | 1824 | |
| Hale Court | II | Northfield Road | 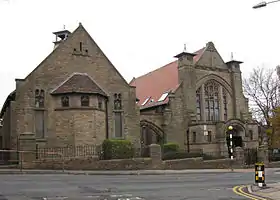 | 1900 | Designed by William John Hale. Formerly St Luke‘s Wesleyan Church. |
| Hole in the Wall Farmhouse & Buildings | II | David Lane |  | Mid-18th Century | |
| Holly Mount | II | Sandygate Road | 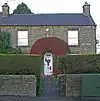 | 1831 | |
| Hyde Place | II | Park Crescent |  | 1868 | |
| Hyde Villas | II | Park Crescent |  | c.1860 | |
| K6 phonebox | II | Fulwood Road | 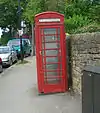 | At junction with Tom Lane | |
| Kersal Mount and adjoining service wing | II | Manchester Road |  | c.1870 | Now The Laurels and The Limes Care Home |
| Kersal Mount Gateway and Boundary Walls | II | Manchester Road |  | c.1870 | |
| King Edward VII Upper School | II* | Glossop Road | 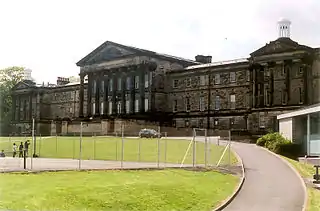 | 1838 | Designed by William Flockton |
| King Edward VII Upper School Former Caretakers House | II* | Glossop Road |  | c.1838 | Probably designed by William Flockton |
| King Edward VII Upper School Gate Piers | II* | Glossop Road |  | 1838 | Probably designed by William Flockton |
| Lodge to Oakbrook | II | Fulwood Road |  | c.1850 | At 375 Fulwood Road. Now part of St. Marie's School |
| Moorend Place | II | Commonside |  | c.1840 | |
| The Mount | II* | Glossop Road |  | 1832 | Designed by William Flockton |
| Nether Green School | II | Fulwood Road |  | 1909 | Designed by Holmes and Watson |
| Nether Green School Wall, Gates and Railing | II | Fulwood Road |  | 1904 | Designed by Holmes and Watson |
| 1 Northumberland Road | II | Northumberland Road |  | c.1840 | |
| Oakbrook | II | Fulwood Road | 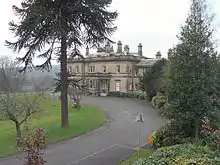 | c.1855 | Part of Notre Dame High School |
| Old School House | II | School Green Lane |  | 1736 | |
| Ornamental Chimney | II | Rutland Park | 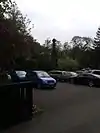 | c.1875 | |
| Overbridge carrying Stumperlowe Crescent Road | II | Storth Lane |  | Late-19th Century | |
| Park House | II | Broomhall Road |  | c.1840 | At 14 Broomhall Road |
| 1 Park Lane | II | Park Lane | 1960 | Designed by Patric Guest | |
| 4 Park Lane | II | Park Lane |  | Late-18th century | |
| Peel Terrace | II | Peel Terrace |  | c.1850 | |
| 17 Pisgah House Road | II | Pisgah House Road |  | Early-19th century | |
| Riverdale House | II | Graham Road | 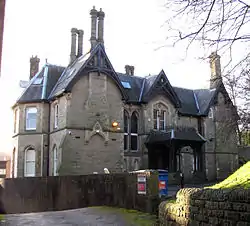 | c.1860 | |
| Riverdale House Gate Piers | II | Graham Road | 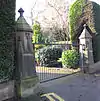 | c.1860 | |
| Riverdale House Lodge | II | Graham Road | 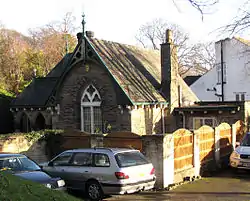 | c.1860 | |
| Robert Ernest Memorial | II | Glossop Road |  | 1841 | Near Royal Hallamshire Hospital |
| 8 Rutland Park | II | Rutland Park |  | c.1875 | Now part of Sheffield High School |
| 8 Rutland Park Wall and Gates | II | Rutland Park |  | c.1875 | |
| St Cecilia House | II | Westbourne Road |  | 1865 | Designed by Hadfield and Son |
| St John, Ranmoor | II* | Ranmoor Park Road |  | 1879 | Designed by Edward Mitchel Gibbs |
| St Mark, Broomhill | II | St Mark's Crescent | 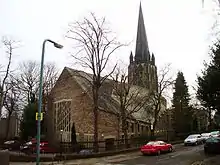 | 1871 | Designed by William Henry Crossland. |
| St Mark's Vicarage | II | St Mark's Crescent | 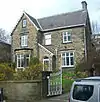 | c.1870 | |
| Sewer Gas Lamp | II | Ashdell |  | Late-19th century | At junction with Westbourne Road |
| Sewer Gas Lamp | II | Moor Oaks Road | 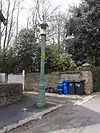 | Late-19th century | At north-west end |
| Sewer Gas Lamp | II | Mulehouse Road | 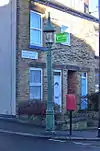 | Late-19th century | At junction with Stannington View Road |
| Sewer Gas Lamp | II | Park Lane |  | Late-19th century | South of junction with Antrim Avenue |
| Sewer Gas Lamp | II | School Road | 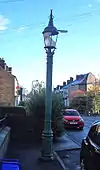 | Late-19th century | Opposite junction with Glebe Road |
| Sheffield Hallam University Main Building | II | Collegiate Crescent | 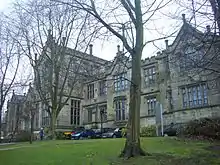 | c.1836 | Designed by John Grey Weightman |
| Sheffield Hallam University Main Building Lodge | II | Collegiate Crescent |  | c.1850 | |
| Sheffield Hallam University Main Building Wall and Gatepiers | II | Collegiate Crescent |  | c.1850 | |
| Sheffield High School | II | Rutland Park |  | 1884 | Designed by Tanner & Smith |
| Sheffield High School Gymnasium | II | Rutland Park |  | c.1870 | |
| Sheffield High School Wall and Gates | II | Rutland Park |  | 1884 | Probably designed by Tanner & Smith |
| Sheffield Religious Education Centre | II | Melbourne Avenue |  | c.1850 | Now The Sheffield High School, Sixth Form Centre. |
| Somme Barracks | II | Glossop Road |  | 1907 | Designed by Alfred Ernest Turnell |
| Storth Oaks | II | Graham Road | 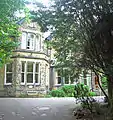 | 1860s | Designed by John Dodsley Webster |
| Stocks at Fulwood Old Chapel | II | Whiteley Lane |  | Early-19th Century | |
| Stumperlowe Cottage | II | Stumperlowe Hall Road | 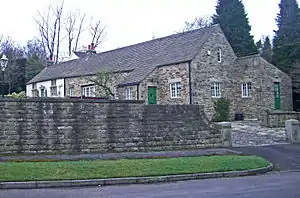 | 15th-century | |
| Stumperlowe Grange | II | Stumperlowe Hall Road |  | Mid 19th century | |
| Stumperlowe Hall | II | Stumperlowe Hall Road | 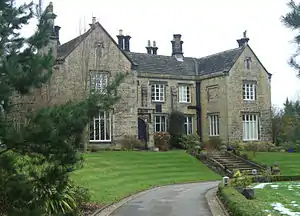 | 1854 | |
| Stumperlowe House | II | Stumperlowe Hall Road | 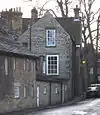 | Late 17th century | |
| Swallow Farmhouse | II | Brown Hills Lane |  | Late 18th century | |
| Tapton Court | II | Shore Lane |  | 1868 | |
| Tapton Hall | II | Shore Lane | 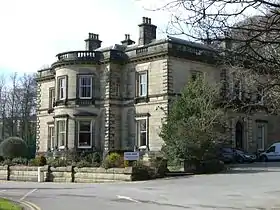 | 1855 | Designed by Flockton & Son |
| 9 & 11 Taptonville Road | II | Taptonville Road |  | c.1850 | And attached boundary wall and railings |
| 13 & 15 Taptonville Road | II | Taptonville Road |  | c.1850 | And attached boundary wall and railings |
| 17 & 19 Taptonville Road | II | Taptonville Road |  | c.1850 | And attached boundary wall and railings |
| 109 Tom Lane | II | Tom Lane |  |
Early-19th century | |
| The Towers | II | Sandygate Road | 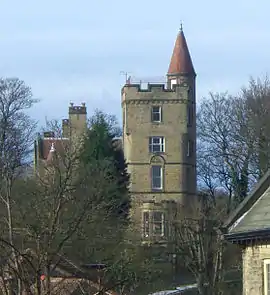 | 1896 | Designed by Flockton & Gibbs |
| The Towers Lodge and Gateway | II | Sandygate Road | 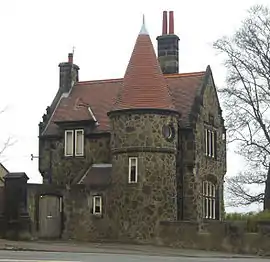 | 1896 | Designed by Flockton & Gibbs |
| War Memorial and railings | II | Brookhouse Hill | 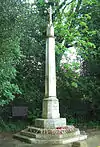 | c.1920 | At junction with Canterbury Avenue |
| Wesley Hall | II | Crookes |  | 1908 | Designed by William John Hale |
| West Carr Cottages | II | David Lane |  | Late-18th Century | |
| 301 Western Bank | II | Western Bank |  | c.1845 | |
| 303 Western Bank | II | Western Bank |  | c.1840 | |
| West Mount | II | Glossop Road |  | c.1840 | |
| Weston Park Bandstand | II | Weston Park | 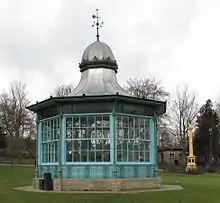 | c.1900 | |
| Weston Park Museum | II* | Western Bank |  | 1887 | Designed by Flockton & Gibbs |
| Weston Park South East Gateway | II | Western Bank |  | c.1850 | Designed by Godfrey Sykes |
| Weston Park South West Gateway | II | Western Bank |  | Late-19th century | |
| White House Farmhouse and Adjoining Stable | II | Wood Cliffe |  | Early-18th century | |
| 22 Wilkinson Street | II | Wilkinson Street |  | c.1840 | |
| 24 Wilkinson Street | II | Wilkinson Street |  | Mid-19th century | |
| 26 Wilkinson Street | II | Wilkinson Street |  | Mid-19th century | |
| 27 Wilkinson Street | II | Wilkinson Street |  | c.1840 | |
| 28 & 30 Wilkinson Street | II | Wilkinson Street |  | c.1850 | |
| 32 Wilkinson Street | II | Wilkinson Street |  | c.1840 | |
| 33 & 35 Wilkinson Street | II | Wilkinson Street |  | c.1845 | |
| 34 Wilkinson Street | II | Wilkinson Street |  | c.1850 | |
| 36 Wilkinson Street | II | Wilkinson Street |  | c.1850 | |
| 38 Wilkinson Street | II | Wilkinson Street |  | c.1850 | |
| 47 Wilkinson Street | II | Wilkinson Street |  | c.1840 | |
| 91-101 Wilkinson Street | II | Wilkinson Street |  | c.1840 | |
| York and Lancaster Regiment Boer War Memorial | II | Weston Park |  | 1903 | Designed by John Dodsley Webster |
| York and Lancaster Regiment WWI Memorial | II | Weston Park | 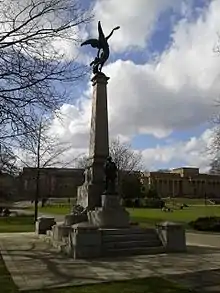 | c.1920 | Designed by Charles Sargent Jagger |
References
- - A list of all the listed buildings within Sheffield City Council's boundary is available to download from this page.
- Images of England
This article is issued from Wikipedia. The text is licensed under Creative Commons - Attribution - Sharealike. Additional terms may apply for the media files.