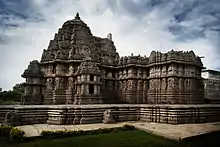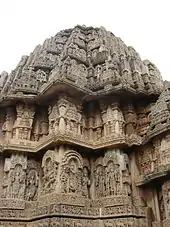Lakshminarayana Temple, Hosaholalu
The Lakshminarayana Temple is located in Hosaholalu, a small town in the Mandya district of Karnataka state, India. It was built by King Vira Someshwara of the Hoysala Empire in 1250 C.E. The dating of the temple is based on the style of the sculptures and architecture that compares closely with the contemporary Hoysala monuments at Javagal, Nuggehalli and Somanathapura. The town of Hosaholalu is about 60 kilometres (37 mi) from Hassan and 45 kilometres (28 mi) from the heritage city of Mysore, the cultural capital of Karnataka state.[1]
| Lakshminarayana Temple | |
|---|---|
 Lakshminarayana Temple at Hosaholalu | |
| Religion | |
| Affiliation | Hinduism |
| District | Mandya |
| Deity | Lakshmi Narayan |
| Location | |
| Location | Hosaholalu |
| State | Karnataka |
| Country | India |
| Geographic coordinates | 12°38′32.9″N 76°28′43.1″E |
| Architecture | |
| Type | Hoysala |
| Creator | Vira Someshwara |
| Completed | 13th Century |
| Temple(s) | 1 |
_at_Hohaholalu_in_Mandya_district.JPG.webp)

Temple plan
The temple is a splendid example of a trikuta vimana (three shrined) temple though only the central shrine exhibits a tower (superstructure or Shikhara) on top.[2] The lateral shrines are square in construction with five projections and no special features. The central shrine is well decorated and its tower has a sukanasi (called "nose") which is actually a lower tower over the vestibule that connects the shrine (cella containing the image of the deity) to the hall (mantapa). The sukanasi looks like an extension of the main tower over the central shrine.[3] The material used for the temple construction is chloritic schist, more commonly known as Soapstone.[4] The temple is built on a jagati (platform), a Hoysala innovation that elevates the temple by about a metre.[5][6]
According to art critic Gerard Foekema, the temple as a whole exhibits the "new style" and belongs to the 2nd phase of Hoysala building activity (13th century), with two sets of eaves, and six moldings at the base of the outer wall.[7] The first eave is located where the superstructure meets the temple outer wall and the second eave runs around the temple and about a metre below the first eave. In between the two eaves are decorative miniature towers on pilasters (called Aedicule), with sculptured wall images of Hindu deities and their attendants below the second eave. Being a Vaishnava temple (a Hindu sect), most of the images represent some form of Hindu god Vishnu, his consort and his attendants. There are a hundred and twenty such images. In all there are twenty four sculptures of Vishnu standing upright holding in his four arms the four attributes, a conch, a wheel, a lotus and a mace in all possible permutations.[8] Below the panel of deities is the base of the wall consisting of six decorative rectangular moldings of equal width which run all around the temple.[9]
The six horizontal mouldings are intricately sculptured and are called friezes.[10] Seen from top to bottom; the first frieze depicts birds (hansa), the second depicts aquatic monsters (makara), the third frieze has depictions of Hindu epics and other mythological and puranic stories narrated in the clockwise direction (direction of devotee circumambulation), the fourth frieze has leafy scrolls, the fifth and sixth friezes have a procession of horses and elephants respectively.[11] In the frieze that depicts the epics, the Ramayana starts from the western corner of the southern shrine and the Mahabharata starts from the northern side of the central shrine vividly illustrating the demise of many heroes of the famous war between Pandavas and Kauravas.[8]
The interior of the temple consists of a closed hall (mantapa) of modest size with four polished lathe turned pillars supporting the roof.[12] The four central pillars divide the hall into nine equal "bays" (compartments) and nine decorated ceilings.[13] The sanctum of the three shrines contain the images of Venugopala, Narayana in the middle and Lakshminarasimha; all forms (Avatar) of Vishnu.[8]
Gallery
 Lakshminarayana temple at Hosaholalu
Lakshminarayana temple at Hosaholalu Lakshminarayana temple at Hosaholalu, North Side View - detailed and ornate relief work on vimana exterior
Lakshminarayana temple at Hosaholalu, North Side View - detailed and ornate relief work on vimana exterior Another view of shrine and relief, Lakshminarayana temple at Hosaholalu
Another view of shrine and relief, Lakshminarayana temple at Hosaholalu Another view of the Shrine and superstructure over it, Lakshminarayana temple at Hosaholalu
Another view of the Shrine and superstructure over it, Lakshminarayana temple at Hosaholalu Rear view of Lakshminarayana temple at Hosaholalu
Rear view of Lakshminarayana temple at Hosaholalu_at_Lakshminarayana_Templeat_Hosaholalu.jpg.webp) close up of shrine and superstructure (vimana), Lakshminarayana temple at Hosaholalu
close up of shrine and superstructure (vimana), Lakshminarayana temple at Hosaholalu Star pointed vimana (cella), Lakshminarayana temple at Hosaholalu
Star pointed vimana (cella), Lakshminarayana temple at Hosaholalu Close up of bas-relief, Lakshminarayana temple at Hosaholalu
Close up of bas-relief, Lakshminarayana temple at Hosaholalu Wall relief at Lakshminarayana Temple, Hosaholalu
Wall relief at Lakshminarayana Temple, Hosaholalu Wall panel relief, Lakshminarayana temple at Hosaholalu
Wall panel relief, Lakshminarayana temple at Hosaholalu Wall relief at Lakshminarayana Temple, Hosaholalu
Wall relief at Lakshminarayana Temple, Hosaholalu Swirls and flourishes on molding frieze at Lakshminarayana Temple, Hosaholalu - a common feature in Hoysala architecture
Swirls and flourishes on molding frieze at Lakshminarayana Temple, Hosaholalu - a common feature in Hoysala architecture Lakshminarayana temple at Hosaholalu . North side view
Lakshminarayana temple at Hosaholalu . North side view Richly decorated carving of the god Krishna on the exterior wall of the temple
Richly decorated carving of the god Krishna on the exterior wall of the temple Richly decorated carving of the goddess Durga on exterior wall of shrine
Richly decorated carving of the goddess Durga on exterior wall of shrine
See also
Notes
- Foekema (1996), p71
- Quote:"Depending on the number of towers, the temples are classified as ekakuta (one shrine and tower), dvikuta (two), trikuta (three), chatushkuta (four) and panchakuta (five). Most Hoysala temples are ekakuta, dvikuta or trikuta", Foekema (1996), p25
- Foekema (1996), p22
- Kamath (2001), p136
- Quote:"The Jagati serves the purpose of a pradakshinapatha (circumambulation) as the shrine has no such arrangement", Kamath (2001), p135
- Quote:"This is a Hosala innovation", Arthikaje, Mangalore. "History of Karnataka-Architecture". © 1998-00 OurKarnataka.Com,Inc. Archived from the original on 4 November 2006. Retrieved 16 June 2007.
- Quote:"A eave is a projecting roof overhanging a wall", Foekema (1996), p93
- Foekema (1966), p72
- Quote:"Generally, Hoysala temples built in the 13th century have 6 mouldings ("new style") while those built a century earlier have 5 mouldings ("old style")" Foekema (1996), p28
- Quote:"A rectangular band of stone decorated with sculpture", Foekema (1996), p93
- Foekema (1966), p29
- Quote:"This is a common feature of Western Chalukya-Hoysala temples", Kamath (2001), p117
- Quote:"A bay is a square or rectangular compartment in the hall", Foekema (1966), p93
References
| Wikimedia Commons has media related to Lakshminarayana Temple, Hosaholalu. |
- Gerard Foekema, A Complete Guide To Hoysala Temples, 1996, Abhinav, ISBN 81-7017-345-0
- Suryanath U. Kamat, A Concise history of Karnataka from pre-historic times to the present, Jupiter books, MCC, Bangalore, 2001 (Reprinted 2002) OCLC: 7796041
- Sesunathan, I. "Sculptural tales from a bygone era". Deccan Herald. Spectrum. Archived from the original on 29 September 2007. Retrieved 16 June 2007.
- Arthikaje. "The Hoysalas-Religion, Literature, Art and Architecture". History of Karnataka. www.ourKarnataka.com. Archived from the original on 4 November 2006. Retrieved 16 June 2007.
- Kamiya Takeo. "Architecture of Indian Subcontinent". Indian Architecture. Architecture Autonomous. Retrieved 13 November 2006.