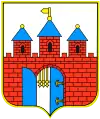Jan Kossowski
Jan Kossowski (1898-1958) was a Polish architect and builder, mainly associated with Bydgoszcz. His professional activity spanned from the interwar period to the 1940s. His artistic style is mainly connected with Modern Architecture.
Jan Kossowski | |
|---|---|
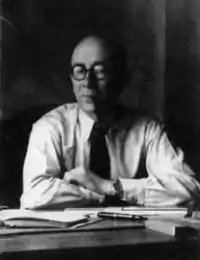 Picture of Jan Kossowski in the 1930s | |
| Born | 13 July 1898 Chrzanówka, |
| Died | 9 December 1958 (aged 60) |
| Nationality | Polish |
| Occupation | architect |
| Spouse(s) | Pelagia Brzezińska |
| Children | Charlotte, Erna, Hans, Margarete, Walter |
| Parent(s) | Karolina née Kostenecka and Jan Kossowski |
Life
Jan Kossowski was born in the estate of Chrzanówka, near Mogilev in the Podolia region (today's Belarus) on 13 July 1898. The Kossowski family had his roots in the voivodeship of Lublin; Franciszek the ancestor was the first Kossowski of the line in the 15th century.[1] His mother Karolina died when he was 11 years old in 1909 and his father Jan passed away in 1917. The young Jan graduated from Mogilev primary school and from Vinnytsia junior school. He then started learning in Odessa.
On 27 April 1917 he volunteered for the Polish I Corps in Russia commanded by the general Józef Dowbor-Muśnicki: injured in June 1918, he was sent home to his family estate. After working two years as an accountant in a sugar refinery in Stepanówce, near Vinnytsia, he joined anew the Polish army in 1920, and participated to the Battle of Warsaw for which he was decorated.
Still serving in different army units, lived in 1921 in Poznań, in 1922-1923, in Toruń and in May 1923, he moved to Bydgoszcz to be employed as a building draftsman for the District Engineering Management (Polish: Kierownictwo Rejonu Inżynierii i Saperów). Jan Kossowski asked to be transferred from Toruń to Bydgoszcz so as to start learning at the State School of Art Industry. Released from army service at the end of 1923,[1] he was employed on 1 November 1924 by the architect and engineer Bronisław Jankowski, first as a construction technician, and then from 1928 onwards as the head of Bronisław's office at Dworcowa Street 62, since Bronisław Jankowski moved at the time to Gdynia to co-manage another construction company. From 1925 to 1928, he designed and realized for Jankowski 's firm residential villas on the thriving Sielanka district. 1933 brought many changes in Kossowski's life: in June, he married Pelagia Brzezińska from Bydgoszcz, but the same year Bronisław Jankowski closed his Bydgoszcz office in 1933, following the economic aftermath of the Great Depression, and Kossowski's cooperation with the company ended. Jan then set up his own architectural studio in Bydgoszcz, at 6 Chwytowo street, which he moved in 1937 to 24 Kordeckiego street, where he also lived with his family.
Leading his own company, the 1930s were the most prolific period for Kossowski's professional activity. During these times, he designed over 30 tenement houses and villas in downtown district, mainly in the Sielanka and Leśne areas. Some of these buildings stand in Gdańska Street, Wolności Square or Swiętej Trojcy street.
On 23 August 1939 he was enlisted to the army, and was captured on 17 September but managed to escape and returned to Bydgoszcz in mid-November. Demobilized, he initially found a job in a water and sewage installation company owned by engineer Józef Piecek, and subsequently worked in the office of architect Karl Schaum from April 1940 to May 1943:[1] during this period, he supervised the construction of arcades at the ground floor of opposite tenements at Jagiellońska street in Bydgoszcz No.2 and Focha street No.2. Later, he worked at the Municipal Construction Office (1943-1945).
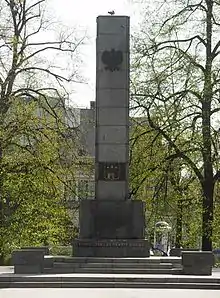
After the liberation, he was appointed by Polish municipal authorities in January 1945, as the head of the Urban Planning and Development Department and as the city architect. Jan Kossowski maintained for a while his second job in his own architectural office now located at 22 Jagiellońska street, but in 1948, he switched to a full-time position to the benefit of the city affairs in the Central Office of Studies and Projects of Industrial Construction. Many constructions in Bydgoszcz date back to this period, in particular in Gdańska Street, Słowackiego Street, 3 May street or Theatre square. For the latter, Kossowski even drafted the project of a new building to replace the former Municipal Theatre razed in 1945. In June 1953, he submitted a design for the philharmonic building; though not endorsed by the selection committee, his concept was pretty close to Stefan Klajbor's one realized in 1954-1958.
Jan Kossowski died on 9 December 1958. He was buried in Bydgoszcz, at the Cmentarz Nowofarny.
Activity
First part of Kossowski's activity extends till 1933: it regards works performed jointly with Bronisław Jankowski. These projects are mainly villas, which shapes refer to manors with picturesque contours, including porches supported by columns.
In 1933, he directed the project aiming at expanding the Regional hospital for children at 44 Chodkiewicza Street.
Kossowski's independent realizations (from 1933 onward) are inspired by International style, using expressionist elements composed of simple solids. Subsequent projects, built after the Great Depression, are characterized by richer forms, with more expensive linings and a closer attention to details. In his way, he transplanted the idea of functionalism and Le Corbusier's ideas to Bydgoszcz.[1]
After a visit he made in Gdynia 's buildings, the architect took a liking to construct more elevated edifices, often located a street corners, like the ones at 5 Swiętej Trojcy, 22/24 Markwarta or 21 Piotrowskiego, displaying four-story houses with rounded shapes and windows circulating smoothly across the entire elevation like ribbons. Jan Kossowski also designed and built in 1939 a tenement house with a car showroom at 7 Plac Wolności.
His best appraised villas designed stand in the Sielanka and Leśne areas and at Sułkowskiego street in Bydgoszcz. They were also inspired by his studies made during visiting Gdynia.
Jan Kossowski additionally designed public buildings (reconstruction), industrial buildings, sacral buildings. In 1945, he supervised the repair works of the damaged roof tower of the Church of the Savior.[2] That same year, he designed the Freedom Monument (Polish: Pomnik Wolności), erected at Plac Wolności.
Instances of works in Bydgoszcz
| Year | Edifice | Remarks | Picture |
| 1928 | Tenement at Słowackiego street No.3 | The tenement was built at the beginning of the 20th century; its first owner was the architect Paul Böhm. Jan Kossowski redesigned the interiors in 1928. |  |
| 1934 | Villa at Asnyka street No.6, corner with Ossoliński Alley | One of the houses part of the Sielanka area project in the 1930s. |  |
| 1933-1938 | Markwarta Street No.22/24 | Located at the corner of Markwarta and Piotrowskiego streets. |  |
| 1934-1937 | Swiętej Trojcy street No.5/5a | The tenement has been built on the premises formerly occupied by an iron foundry factory established in 1846.[3] | .jpg.webp) |
| 1935 | Villa at Ossoliński Alley No.5 | The house has been designed for Mr L. Stojowski. | 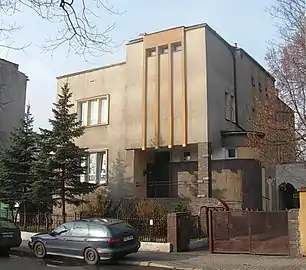 |
| 1936 | Tenement at 20 Stycznia 1920 Street No.41 | One of the first tenement realized by the architect. Investor was Emil Franke, a director of a sugar factory | 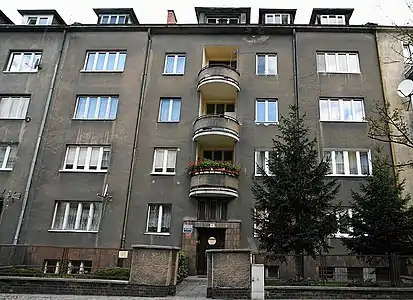 |
| 1936 | Hotel "Pod Orlem" at Gdańska Street No.14 | Jan Kossowski worked in refurbishing the interiors of the hotel. | 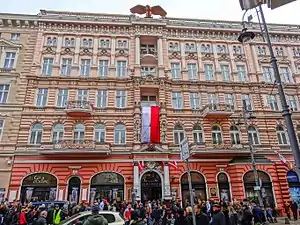 |
| 1936 | Emil Bernhardt tenement at Gdańska Street No.16 | Works of interior renovation. | 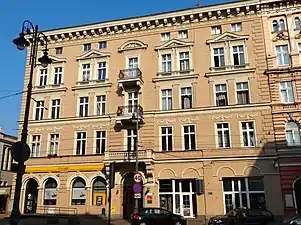 |
| 1936-1937 | Tenement at Jna Zamoyskiego No.17 | Renting building commissioned by Bernard Cisewski | 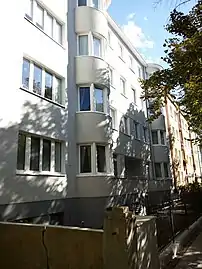 |
| 1937 | Tenement house | Located at 20 Stycznia 1920 Street No.9. | 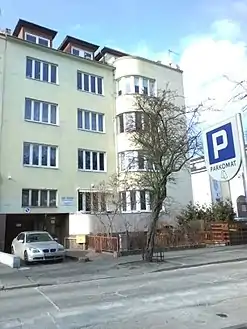 |
| 1938 | House at Markwarta 11 | Villa commissioned by Wilhelm Millner. |  |
| 1938 | House at Jagiellońska street 117 | Part of the workshop complex Pasamon[4] | 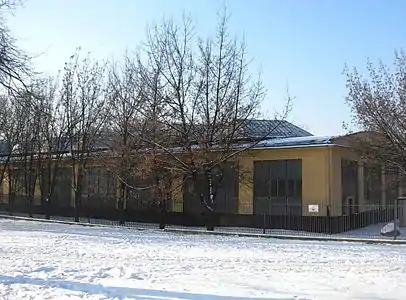 |
| 1938 | Tenement at Gdańska Street No.11 | Works of interior renovation. | 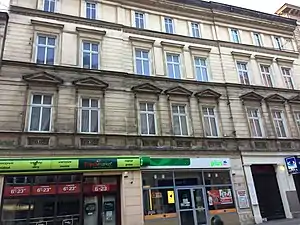 |
| 1938 | Tenement at Gdańska Street No.12 | Works of interior refurbishing for a workshop. | 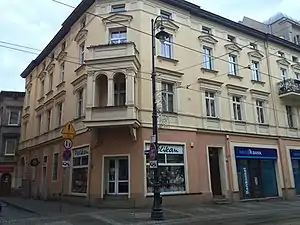 |
| 1939 | Tenement at Plac Wolności No.7 | The facade is clad with sandstone, and the glazed ground floor was originally occupied by a Chevrolet car dealer, Antoni Butowski.[5] | 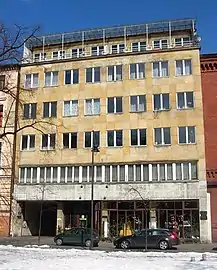 |
| 1939 | Tenement at Piastowski Square No.3 | Jan Kossowski rebuilt there a 19th-century tenement. | 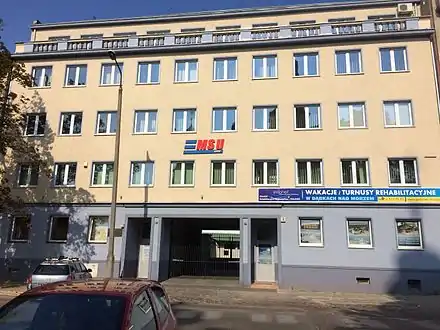 |
| 1939 | Tenement at Jagiellońska street No.4 | The architect expanded the original building from the end of the 19th century, with enlarged wings and outbuildings, so as to create a single, closed bank complex.[6] |  |
| 1940 | Ground floor arcades (additions) | Tenements at Theatre square No.6 and Focha street No.2.[7] |  |
| 1946 | Drukarnia shopping mall at Jagiellońska street No.1 | Kossowski designed a major expansion of the Printing Plant Institute (Polish: Zakłady Graficzne Instytutu Wydawniczego) that then stood on the premises.[8] | 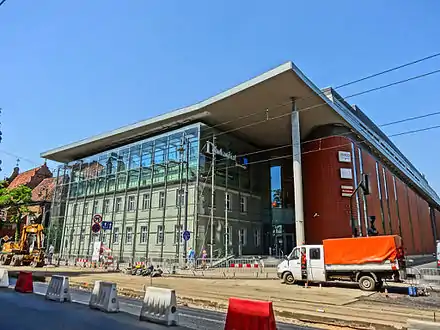 |
| 1946 | Bydgoszcz University building at 11 Jagiellońska street in Bydgoszcz | Reconstruction.[9] | 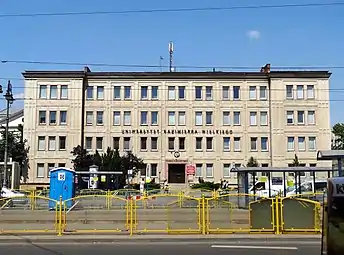 |
| 1946-1948 | Gasworks building at Jagiellońska street No.42 | Reconstruction and expansion of the administrative building.[10] |  |
| 1947 | Mix Ernst tenement at Gdańska Street No.10 | Kossowski supervised renovation works to fit a local agency of the State Agricultural Bank (Polish: Państwowy Bank Rolny).[11] | 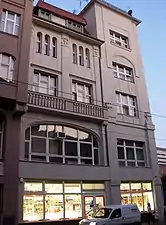 |
| 1949 | Reconstruction of the presbytery and the chapel of Our Lady of Czestochowa, St. Vincent de Paul Basilica Minor[12] | The basilica, located at Ossoliński Alley No.2, has been completed in 1945. |  |
See also
| Wikimedia Commons has media related to Jan Kossowski (architect). |
References
- Wysocka, Agnieszka (2003). Działalność architektoniczna Jana Kossowskiego w Bydgoszczy w latach 1923-1939. Materiały do dziejów kultury i sztuki Bydgoszczy i regionu. Zeszyt 8. Bydgoszcz: Pracownia Dokumentacji i Popularyzacji Zabytków Wojewódzkiego Ośrodka Kultury w Bydgoszczy. pp. 79–98.
- Rogalski, Bogumił (1991). Architektura sakralna Bydgoszczy dawniej i dziś. Kronika Bydgoska XII (in Polish). Bydgoszcz: Towarzystwo Miłosnikow Miasta Bydgoszczy - Bydgoskie Towarzystwo Naukowe. pp. 51–77.
- "Straßen". Adressbuch nebst allgemeinem Geschäfts-Anzeiger von Bromberg und dessen Vororten auf das Jahr 1855 auf Grund amtlicher und privater Unterlagen. Bromberg: Aronsohn's Buchhandlung. 1855. pp. 5, 7, 46.
- "Fabryka pasmanterii, taśm i pasów "Pasamon"". visitbydgoszcz.pl. Bydgoskie Centrum Informacji. 2016. Retrieved 4 November 2016.
- Wysocka, Agnieszka (2003). Działalność architektoniczna Jana Kossowskiego w Bydgoszczy w latach 1923-1939. Materiały do Dziejow Kultury i Sztuki Bydgoszczy i Regionu zeszyt 8. Bydgoszcz: Pracownia Dokumentacji i Popularyzacji Zabytków Wojewódzkiego Ośrodka Kultury w Bydgoszczy. p. 80.
- Bręczewska-Kulesza, Daria (1999). Bydgoskie realizacje Heinricha Seelinga - Materiały do dziejów kultury i sztuki Bydgoszczy i regionu. Zeszyt 4. Bydgoszcz: Pracownia Dokumentacji i Popularyzacji Zabytków Wojewódzkiego Ośrodka Kultury w Bydgoszczy.
- zbyszekf60 (2007). "Kamienica Maxa Zweiningera". www.polskaniezwykla.pl. wpolskaniezwykla. Retrieved 21 August 2018.
- Umiński, Janusz (2010). Zakłady graficzne. Kalendarz Bydgoski. Bydgoszcz: Towarzystwo Miłośników Miasta Bydgoszczy.
- Wisocka, Agnieszka (2003). Działalność architektoniczna Jana Kossowskiego w Bydgoszczy w latach 1923-1939. Bydgoszcz: Pracownia dokumentacji i popularyzacji zabytków wojewódzkiego ośrodka kultury w Bydgoszczy. pp. 79–98.
- Czajkowski, Edmund (1998). Staruszka gazownia i jej lampy. Bydgoszcz: Kalendarz Bydgoski 1998.
- Puzowska, Iwona (1990). Bydgoskie domy towarowe z początku XX w. Kronika Bydgoska X (1986-1988). Bydgoszcz: Towarzystwo Miłośników Miasta Bydgoszczy.
- Wojtonis, Tadeusz (2014). "Historia Parafii". bydgoskabazylika.pl. bydgoskabazylika. Retrieved 12 February 2017.
Bibliography
- Wysocka, Agnieszka (2003). Działalność architektoniczna Jana Kossowskiego w Bydgoszczy w latach 1923-1939. Materiały do dziejów kultury i sztuki Bydgoszczy i regionu. Zeszyt 8 (in Polish). Bydgoszcz: Pracownia Dokumentacji i Popularyzacji Zabytków Wojewódzkiego Ośrodka Kultury w Bydgoszczy. pp. 79–98.
