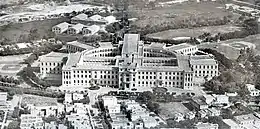Instituto Técnico Militar
The Instituto Técnico Militar (lit. Technical Military Institute), originally designed as the Belen Jesuit Preparatory School, is located at 45th and 66th streets in Marianao, Havana, Cuba.[1]
| Instituto Técnico Militar | |
|---|---|
 | |
 | |

| |
| Former names | Colegio de Belén |
| General information | |
| Type | Educational |
| Architectural style | Eclectic |
| Location | Marianao |
| Town or city | |
| Country | |
| Coordinates | 23.096°N 82.417°W |
| Current tenants | Cuban military |
| Named for | The Palace of Education |
| Opened | 1925 |
| Owner | Cuban military |
| Technical details | |
| Structural system | Steel frame |
| Floor count | 4 |
| Grounds | 60 Acres |
| Design and construction | |
| Architect | Leonardo Morales y Pedroso |
| Architecture firm | Morales & Cia |
History

Her Majesty Isabella II, Queen of Spain, issued a royal charter in the year 1854 founding the Colegio de Belén (Belen School) in Havana, Cuba. Belen School began its educational work in the building formerly occupied by the convent and convalescent hospital of Our Lady of Belen, hence the name of the school.[2] A meteorological observatory was established in 1857. A facility was built in 1896.[3]
In 1961 the government of Fidel Castro (himself a graduate of Belen) confiscated all private and religious schools in Cuba. Castro expelled the Jesuits and declared the government of Cuba an atheist government.[4] Castro's government nationalized businesses and banks, confiscating more than $1 billion in American-owned property. Thousands of those dubbed “enemies of the revolution” were executed or imprisoned, and the school curriculum was reshaped by communist doctrine. Free speech was not an option, and the Cuban socialist press was an extension of the government.[5]
Architecture

The building was constructed on sixty acres of land that had been donated and was to be used as the main building of the Colegio de Belén, which had been opened since 1854 within the premises of the convent of the same name in Old Havana. Those premises had become unsuitable and badly located due to the change of atmosphere in the neighborhood and the growth of the city. The project was designed by the Cuban architectural firm of Morales & Cia (Leonardo Morales y Pedroso) in 1925 with an unlimited budget for designing a religious school, the Jesuit Colegio de Belén.[2]
The result was a monumental pan-optical edifice with an extensive neoclassical façade perpendicular to the chapel and four large courtyards with three stories of porticoed galleries to link nine radial pavilions. The appearance is of extreme monumentality which is supported both in the design resources and the unusual dimensions of the spaces. The structure is built from concrete-covered steel, the flooring and roof are monolithic reinforced concrete.
The chapel had two aisles and a central nave, being higher, has a mural by Hipolito Hidalgo de Caviedes (1901–1994). El Colegio de Belen was known as "The Palace of Education." It is a Cuban National Monument.
Gallery
Images from the 1940s and 50s of the Colegio de Belen:



 Hallways
Hallways Auditorium
Auditorium Chapel
Chapel
References
- Cuba Annual Report: 1985 p82 Voice of America-Radio Marti Program, Office of Research and Policy, United States Information Agency - 1987 "The first of February 1987 marked the twentieth anniversary of the Technical Military Institute (Instituto Técnico Militar — ITM), currently ..."
- "Belen Jesuit Preparatory School". Retrieved 2018-10-10.
- Mariano Gutiérrez-Lanza (1904). Apuntes historicos acerca del Observatorio del Colegio de Belén, Habana (in Spanish). Havana: Impr. Avisador comercial.
- "RELIGIOUS REPRESSION IN CUBA: Its Evolution and Present Status". Retrieved 2018-10-11.
- "Fidel Castro: From Catholic schoolboy to dictator". Retrieved 2018-10-11.
Bibliography
- La Habana, Guia de Arquitectura, Maria Elena Zequeira & Eduardo Luis Rodriguez Fernandez, editors (Sevilla, Spain: A.G. Novograf, S.A., 1998) ISBN 84-8095-143-5 (in Spanish)