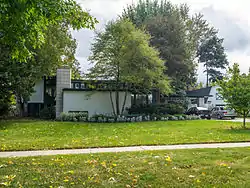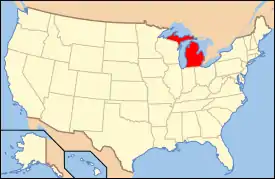Howard Ball House
The Howard Ball House is a single-family home located at 1411 West St. Andrews Street in Midland, Michigan. It was listed on the National Register of Historic Places in 1989.[1]
Howard Ball House | |
 | |
| Location | 1411 W. St. Andrews, Midland, Michigan |
|---|---|
| Coordinates | 43°37′29″N 84°14′37″W |
| Area | less than one acre |
| Built | 1935 |
| Built by | W.R. Collinson |
| Architect | Alden B. Dow |
| Architectural style | International Style |
| MPS | Residential Architecture of Alden B. Dow in Midland 1933--1938 MPS |
| NRHP reference No. | 89001432[1] |
| Added to NRHP | December 4, 1989 |
History
Howard Ball was an employee in the sales department at Dow Chemical Company. In 1935, he purchased a lot in a newly developed area at one end of the local golf course. Ball hired architect Alden B. Dow (his cousin)[2] to design this house, and contractor W.R. Collinson to build it. Construction began in the summer of 1935, and was completed the next year. An addition was constructed in 1938.[3]
Description
The Howard Ball House is a split level unit block structure, made from several rectangular elements pieced together. A corner of the living room, containing tall windows with prominent wooden mullions, projects outward toward the street. The remainder of the front of the house is a broad stucco wall, beyond which is another window grouping set behind the main elevation. Wooden fascia extends horizontally beyond the house into the carport and onto a separate garage. The garage, although a separate structure, is stylistically and visually tied to the house. A narrow window course sits above the main level at the rear of the house, and is part of the addition.[3]
References
- "National Register Information System". National Register of Historic Places. National Park Service. November 2, 2013.
- "The Howard Ball Residence by Alden B. Dow". Alden B. Dow Home and Studio. Retrieved February 5, 2019.
- Robert G. Waite (March 1989), National Register of Historic Places Registration Form: Howard Ball House

