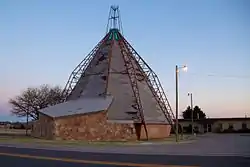Hopewell Baptist Church
The Hopewell Baptist Church in northwestern Oklahoma County, Oklahoma, also known as the TP Church, was designed by architect Bruce Goff in the modernist style. It was listed on the U.S. National Register of Historic Places in 2002.[1] It was deemed "an excellent example of the architecture of Bruce Goff during the time he was Director of the School of Architecture at the University of Oklahoma."[2]
Hopewell Baptist Church | |
 Hopewell Baptist Church at sunrise | |
  | |
| Location | 5801 NW 178th St., Edmond, Oklahoma |
|---|---|
| Coordinates | 35°39′11″N 97°37′13″W |
| Area | 1 acre (0.40 ha) |
| Built | 1950 |
| Architect | Bruce Goff |
| Architectural style | Organic |
| MPS | Bruce Goff Designed Resources in Oklahoma MPS |
| NRHP reference No. | 02001018[1] |
| Added to NRHP | September 14, 2002 |
Structure
The teepee-shaped design was intended to be imaginative on a frugal budget, using surplus pipe and corrugated aluminum from oil fields, volunteer labor to weld the pipes and build the church, and local supplies like rock from quarries in nearby Calumet, Oklahoma.[3]
The peak, which is about 80 feet high, is an open metal bellfry containing no bell and 12 triangular windows that always leaked when it rained.[4] The shingles were originally the color of the red soil that is characteristic to the area, but were eventually replaced by gray shingles.[5] The base was finished with native rock and sheet metal.[4]
The nave of the church was arranged in the round.[4] The lower level held classrooms.
The exterior support structure features 12 exposed tapered trusses made of welded steel drill-stem pipes and painted russet color and secured by a compression ring.[3] The 12 supports were nicknamed after the Twelve Apostles.
Construction
The building was constructed by members of the church, who worked on evenings and weekends from 1947 to 1951 to build it.[4] Construction used 1,000 tons of steel pipes.[6]
The building cost $20,000, and Goff reduced his fee for the design and for supervising the construction to $1,200.[3]
Use
The building was used as a church until it closed in 1989, due to water leaks, and due to the high cost of heating and cooling a building with no insulation.[4] The church owning the property was first known as Hopewell Baptist Church. After that, it was the Church at Edmond. Later, a non-denominational church, meeting in a separate building, was called God's TP Tabernacle or God's Tabernacle of Praise.[5][6]
Restoration
Asbestos was removed in 1999. The Hopewell Heritage Foundation was formed in 2005 to raise $1.25 million to restore the church, plus money to pay for maintenance. The restoration effort is being led by Elliott and Associates Architects of Oklahoma.[3]
The roof was replaced in late 2013 by Jenco Roofing Company to prevent further decay.[7] As of 2015, the roof, windows, and doors had been fixed, but structural work was needed on the inside, to support the upstairs floor.[5]
References
- "National Register Information System". National Register of Historic Places. National Park Service. July 9, 2010.
- Arn Henderson (March 1, 2002). "National Register of Historic Places Inventory/Nomination: Hopewell Baptist Church". National Park Service. Retrieved January 4, 2018. With four photos from 2002.
- Klinka, Karen (5 January 2005). "Striking silhouette—Original spirit: Historic church's renovation funded". The Oklahoman.
- Cornwell, George W. (2 December 1989). "Innovative 'Tepee' Church Nears End of Trail". Associated Press.
- Medley, Robert (2015-02-01). "Roof restored, work to begin inside historic teepee church in Oklahoma County". The Oklahoman. Retrieved 2018-01-04.
- Medley, Robert (25 November 2013). "Historic Oklahoma County tepee church getting new roof to save it from deterioration". The Oklahoman. Retrieved 2018-01-04.
- Medley, Robert (7 January 2014). "Old Hopewell church in northwest Oklahoma County has new roof". The Oklahoman.
External links
- Hopewell Heritiage Foundation website with information about the restoration
- Photos of the damaged interior by Abandoned Oklahoma