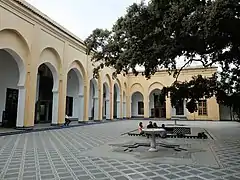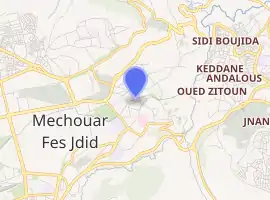Dar Batha
Dar Batḥa (Arabic: دار البطحاء, pronounced Bat-ḥaa), or Qasr al-Batḥa (Arabic: قصر البطحاء), is a former royal palace in the city of Fez, Morocco. The palace was commissioned by the Alaouite Sultan Hassan I in the late 19th century and finished under his successor Abdelaziz. It was converted into a museum of historical arts and crafts in 1915 with a collection that now comprises over 6,500 objects. The palace is located near Bab Bou Jeloud at the western edge of Fes el-Bali, the old medina quarter of the city, and close to Fes el-Jdid, the new medina quarter.
| Dar Batha | |
|---|---|
دار البطحاء | |
 | |

| |
| General information | |
| Type | palace, riad |
| Architectural style | Alaouite, Moroccan, Moorish architecture |
| Location | Fes, Morocco |
| Coordinates | 34°03′37.6″N 04°58′58.1″W |
| Construction started | 1886 CE |
| Completed | 1907 CE |
| Renovated | 1990-1996 |
| Technical details | |
| Material | wood, brick, tile |
| Floor count | 1 |
History
.jpg.webp)
Before the reign of Moulay Hassan I (ruled 1873-1894), the land on which Dar Batha is located was occupied only by small isolated structures between Fes el-Bali and Fes el-Jdid. It was only when Moulay Hassan decided to build a corridor of walls connecting the two cities that much of this space was filled with royal gardens (such as Jnan Sbil) and palaces.[1] The land for Dar Batha was purchased from the wealthy Ben Jelloun family of Fes.[1]
Dar Batha was part of a palace complex, along with the Dar al-Beida ("White Palace") on its west side, which was constructed to serve as a summer palace and as a residence for distinguished visitors and guests.[1][2] The palace was commissioned and begun in the late 19th century by Moulay Hassan I and then finished and embellished by Moulay Abdelaziz (ruled 1894-1908).[1][2] One source reports that construction took place between 1886 and 1907.[3] The adjoining Dar al-Beida was completed by Sultan Abdelhafid (ruled 1909-1912), the last independent sultan of Morocco in the early 20th century.[1]
In 1912 the two palaces were used to house the services of the Resident-general of the new French Protectorate. This function continued to be served by the Dar al-Beida palace, but in 1915 Dar Batha was converted into a museum of local arts (previously housed at the Dar Adiyel[4]), then eventually as a national ethnographical museum and cultural center.[2][1][5][6] In 1924 it was classified as a national monument.[5] The Dar al-Beida continues to be used by the government as a reception palace, and consists of a large garden with pavilions, entered via a monumental gate to the southwest.[3] One of the canals derived from the Oued Fes (Fes River) passes through its gardens.[7]
Architecture
The main entrance of the building leads to a vast rectangular courtyard around which the building is centered. The courtyard is surrounded by galleries and by the two main wings of the building are at its eastern and western ends. The courtyard floor is decorated at its west and east ends with colorful zellij mosaic tilework across its floor and around its ornamental fountains.[5][2] The galleries at the east and west ends of the courtyard consist of large horseshoe arches in brick, while the galleries to the north and south of the central garden are made of painted wood. Some of the other rooms around the palace are also decorated with zellij and painted woodwork.[2]
The garden represents a typical riad layout and Andalusian style, a rectangular area divided into four parts along its two central axes, with a fountain at its middle.[5][2] It makes up around 58% of the entire area of the palace.[2] The garden was originally arranged by landscape architect Jean-Claude Nicolas Forestier in 1915 for the recreational use of the visitors, especially during the summer.[5] Among the tree and plant species here are palm trees, jacarandas, and hibiscus.[5] Today, concerts and religious festivals are held in the garden.[8]
Museum collection
The museum houses a large and valuable collection of 6500 archaeological and historical art artifacts.[5] Many of them are taken from the historic or ruined buildings in the medina of Fez (Fes el-Bali and Fes el-Jdid), including various mosques and madrasas.[8] Some of the oldest artifacts and pieces of art in Fes are housed here, including architectural fragments from the Idrisid era and the remains of the 9th-century minbar of the Andalusian Mosque, crafted under both Fatimid and Andalusian Ummayyad patronage.[5][9] The 14th-century minbar of the Bou Inania Madrasa is also housed here.[10] Other artifacts include historic Qur'ans, astrolabes, musical instruments, carpets, jewelry, and a large collection of local ceramics in the "blue" style of Fes.[5] The objects are arranged thematically across the rooms of the palace.[6]
References
| Wikimedia Commons has media related to Dar Batha. |
- Le Tourneau, Roger (1949). Fès avant le protectorat: étude économique et sociale d'une ville de l'occident musulman. Casablanca: Société Marocaine de Librairie et d'Édition. pp. 90, 106.
- Mezzine, Mohamed. "Batha Palace". Discover Islamic Art, Museum With No Frontiers. Retrieved March 2020. Check date values in:
|access-date=(help) - Parker, Richard (1981). A practical guide to Islamic Monuments in Morocco. Charlottesville, VA: The Baraka Press.
- Métalsi, Mohamed (2003). Fès: La ville essentielle. Paris: ACR Édition Internationale. pp. 146, 148, 154. ISBN 978-2867701528.
- "Musée Al Batha de Fès". Fondation nationale des musées (in French). Retrieved 2020-03-20.
- "Musée du Batha à Fès – Ministère de la culture" (in French). Retrieved 2020-03-20.
- Madani, Tariq (1999). "Le réseau hydraulique de la ville de Fès". Archéologie islamique. 8–9: 119–142.
- Batha Museum. Lonely Planet. Retrieved January 23, 2018.
- El Khatib-Boujibar, Naima. "Parts of a minbar". Discover Islamic Art, Museum With No Frontiers. Retrieved 2020-03-20.
- Lintz, Yannick; Déléry, Claire; Tuil Leonetti, Bulle (2014). Maroc médiéval: Un empire de l'Afrique à l'Espagne. Paris: Louvre éditions. p. 481. ISBN 9782350314907.



.jpg.webp)
.jpg.webp)
