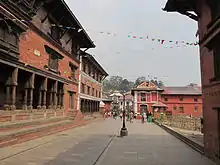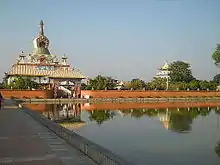Architecture of Nepal
Nepali architecture or Nepalese architecture is a unique strain of art and practicality. Situated in between the trade routes of India, Tibet and China, Nepali architecture reflects influences from both these cultural strongholds. The pagoda architectural tradition figures prominently among Hindu temples in the country. The pagoda architectural tradition as well, along with the Tibetan tradition of Buddhist architecture and the stupa in contrast is widely used among Buddhist temples throughout the country. Mugal style, summit style, dome style also have great scope in Nepal.

The pagoda style: the pagoda is a multi-tiered temple with multiple roof. This style is the oldest in the Asia continent and derives its shape from Himalayan fir trees. The ground floor is the place to worship the deity and upper floors can be used as storage of God's property. There is gajura at the top which is the combination of lotus base, an upside-down vase, a triangle and a kalasha. Historical facts tell us that the pagoda style was introduced in Nepal from the beginning of the thirteenth century. It is believed that Araniko and his friends were expert in constructing pagoda-style building. They spread the Pagoda style in Tibet and China as well by constructing Many beautiful building. Though not with us today, Magriha of Madhav, Kailashkut Bhawan of Amshuvarma, and Bhadradiwas Bhawan of Narendradev were the masterpiece of pagoda style. Similarly, the temple of Pashupatinath, Temple of Changunarayan, and temple of Chandeshwori, Banepa are the excellent examples of ancient architecture constructed mainly in pagoda style. Similarly, the Malla period was also very famous in construction of pagoda-style temples and palaces. Nayatapola, Dattatraya of Bhaktapur, Kasthamandap of Kathmandu, Taleju Temple, Vajrabarahi, Vajrayogini are some examples of pagoda style temples and building of the Malla Period.
Architectural Ensemble
The Architectural Ensemble is a motley assembly of the following general structures. Each type is unique and distinctive in character and utility. However, all are linked in a common techniques and styles:
- Dhunge dhara
- Pauwa
- Stupa
- Chaitya
- Jahru
- Palaces
- Monasteries
- Temples
- Residential houses
- Rest houses
References
- Banerjee, N. R. (1980). Nepalese Architecture. Agam Kala Prakashan.
- Sestini, Valerio; Somigli, Enzo (1978). Sherpa Architecture (PDF). Translated by Timothy Paterson. Paris, France: United Nations/UNESCO. ISBN 92-3-201612-5.
Becker-Ritterspach, R.O.A., Gestaltungsprinzipien in der Newarischen Architectur - Beitrag zur Konstruktion und Formgebung, Sautter und Lackmann, 1982 Becker-Ritterspach, R.O.A., Water Conduits in the Kathmandu Valley, Munshriram Manoharlal Publishers Pvt.Ltd, 1995 Becker-Ritterspach, R.O.A., Ratna style Temples with an Ambulatory - Selected temple concepts in Bengal and the Kathmandu Valley, Himal Books Pvt. Ltd., 2016

