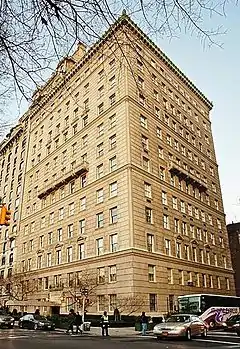820 Fifth Avenue
820 Fifth Avenue is a luxury cooperative located at the northeast corner of Fifth Avenue and East 63rd Street on the Upper East Side of Manhattan, New York City, United States.
| 820 Fifth Avenue | |
|---|---|
 Building exterior | |
 Location within New York City | |
| General information | |
| Status | Complete |
| Type | Residential |
| Architectural style | Italian Renaissance |
| Location | Corner of Fifth Avenue and East 63rd Street |
| Country | United States |
| Coordinates | 40.7669°N 73.9708°W |
| Current tenants | 12 apartments |
| Completed | 1916 |
| Cost | $1.0 million |
| Technical details | |
| Floor count | 12 |
| Design and construction | |
| Architect | Starrett & van Vleck |
| Developer | Fred T.Ley |
Design and apartments
The 12 story limestone-clad neo-Italian Renaissance palazzo is one of the most expensive and exclusive apartment houses in the city. It was designed by Starrett & van Vleck[1] and built by Fred T. Ley in 1916.[2] The land upon which it was built was previously occupied by the Progress Club. The frontage was 100.5 feet (30.6 m) on Fifth Avenue and 100 feet (30 m) on 63rd Street. Construction cost was $1 million, exclusive of the land (which cost another million).
The building comprises 12 apartments. There are ten apartments that are full-floor. These apartments are lavish in scale, each containing roughly 6,500 square feet (600 m2). The lower two floors consist of two duplex maisonettes, one 7000 SF, the other 4,500 square feet (420 m2). There is also a superintendent's apartment on the first floor, roughly 750 SF. All apartments feature marble floors, and fireplaces in all major rooms. The outer walls are two and a half feet thick and ceiling height is 11 feet (3.35m). The public rooms all face Central Park, and are accessed via the 44-foot-long gallery.[3] The five bedrooms found in each apartment all have windows on 63rd Street and the numerous (usually seven) (7) servants rooms are in the back.
The facade is broken into five sections by four string courses and the centers of the east and south facades feature balustraded balconies.
Co-op and amenities
Originally a rental, 820 Fifth Avenue was converted into a cooperative in 1949. There are 2 duplex maisonette apartments on the first and second floors, and 10 full-floor apartments on each of floors 3 through 12. Potential buyers must pay entirely in cash. No mortgage financing is allowed. The cooperative board requires potential buyers to possess liquid assets ten times the value of the apartment that they wish to purchase.
The building features a lounge for chauffeurs on the ground floor and a private, gated, holding area in back for cars. Other features include sidewalk landscaping, including Magnolia trees, and a canopied entrance flanked by bronze lanterns.
Amenities include full-time doormen, concierge, elevator operators, laundry and storage rooms in the basement, and storage rooms on the roof which are sometimes used as servants' quarters, as they include baths and small kitchen facilities. Each apartment also has a spacious private wine cellar in the basement, which can accommodate thousands of bottles.
Each of the ten full-floor apartments has three private elevators which open directly into the apartment; A regular passenger elevator, a "party" elevator for moving groups of guests in and out quickly, and a larger cargo "service" elevator that opens into the Servants Hall. The service elevator is for moving furniture, luggage, package and flower deliveries, groceries and catering supplies, and for domestic servants, who are not permitted to use the regular passenger elevator.
820 Fifth Avenue is notorious for rejecting even very wealthy prospective buyers, including some billionaires.[4][5]
These apartments rarely change hands and when they do, typically command prices above $40 million.
Notable residents
These include both current and former residents:
- William Acquavella (President of Acquavella Galleries, and Donna Acquavella)
- Louise Crane (Crane & Co. stationary heiress)
- Michel David-Weill (former director and descendant of the founders of Lazard Frères & Co.) & Hélène David-Weill (art patron and president of the board of trustees of the French association Les Arts décoratifs[6]
- Robert Goelet
- Kenneth C. Griffin
- Anna M. Harkness (Widow of Stephen V. Harkness, founding investor in Standard Oil)
- Tommy Hilfiger
- Ara Hovnanian & Rachel Hovnanian (Real Estate development)
- Jack Levy (Partner at Centerview Partners)
- Arthur Murray and Kathryn Murray
- Stavros Niarchos (Greek shipping magnate)
- Babe Paley and William S. Paley (President of CBS)
- Ellis L. Phillips (Long Island Lighting Company)
- Lily Safra[7]
- Emilia Saint-Amand (Widow of the late H. Fred Krimendahl, II. (Partner at Goldman Sachs, President and CEO of Petrus Partners LBO firm))
- Terry Semel and Jane Semel (Former CEO of Yahoo)
- Anne Windfohr Marion
- Alfred P. Sloan Jr. (chairman of General Motors)
- Governor Alfred E. Smith
- John North Willys (American automotive pioneer and statesman[8]
- Jayne Wrightsman (widow of the oil baron Charles Wrightsman[9])
References
- Dwellings NYC
- Prewar passion
- City realty
- NY Observer 'Steve Wynn Bets on 820 Fifth Avenue and Loses Big' - retrieved 2012-12-10
- NY Observer '820 Fifth Claims Another Boldface Turn-Away; Even Call From Hizzoner Doesn’t Help' - retrieved 2012-12-10
- Les Arts décoratifs website
- Coop Sales
- "Provenance for George IV as Prince of Wales, 1781". National Gallery of Art. Retrieved 7 May 2020.
- New York Post Archived 2012-10-13 at the Wayback Machine Powerful Co-op Boards: The Gatekeepers of Fifth Avenue - retrieved 2012-12-10