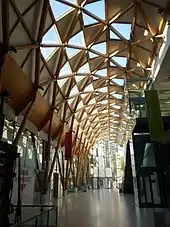38–39 Bayley Lane
38–39 Bayley Lane is a former building, whose present-day site is accessible from the Herbert Art Gallery and Museum in Coventry, England.[1] All that remains is the medieval undercroft, a fourteenth-century cellar that initially belonged to a wealthy merchant, who was a clothier.[2] The undercroft is built with sandstone with a stone-ribbed vault for added security and strength.[3] It is a Grade I listed building.[4]
| 38–39 Bayley Lane | |
|---|---|
 The area of the undercroft is outlined on the ground above. | |

| |
| General information | |
| Status | Destroyed |
| Address | Bayley Lane |
| Town or city | Coventry |
| Country | United Kingdom |
| Completed | 14th century |
| Owner | Herbert Art Gallery and Museum |
Listed Building – Grade I | |
| Official name | MEDIEVAL BASEMENT BELOW NUMBERS 38 AND 39 |
| Designated | 5 February 1955 |
| Reference no. | 1116387 |
History
The area of Bayley Lane that the building was located in was occupied by wealthy merchants in the late medieval period.[3] Following the earlier levelling of Coventry Castle, the area would have been undeveloped. Bayley Lane likely emerged as a route through the former castle bailey or outer court.[3]
The status of the area grew after the establishment of St Mary's Guildhall, followed by the construction of Drapers Hall.
The property belonged to the Benedictine Priory and the earliest-known tenant was Robert Allesley, a girdler.[3]
Undercroft

The cellar of 38–39 Bayley Lane is much smaller than the similar undercroft beneath St Mary's Guildhall, further along Bayley Lane[1] which is used as a restaurant.
The undercroft consists of two square bays making a rectangular room (just over 21 by 11 feet (6.4 by 3.4 m)).[3] There are two separate entrances, one by which the cellar is entered from Herbert Art Gallery and Museum in the west and another, which is blocked after a few steps, in the east.[3] There are niches in the northern and southern walls which were used to store valuable goods.[2]
The local topography allowed the cellar to be lit on the northern side with a window.[3]
See also
| Wikimedia Commons has media related to 38-39 Bayley Lane (Undercroft). |
References
- "Visitors given rare access to medieval undercroft in Coventry city centre". BBC Online. BBC. 22 June 2012. Retrieved 3 August 2012.
- Rare visit to medieval undercroft in Coventry city centre. Coventry: BBC Online. 23 June 2012. Retrieved 3 August 2012.
- Demidowicz, George (2008). Medieval Undercroft. Herbert Art Gallery and Museum.
- Historic England. "MEDIEVAL BASEMENT BELOW NUMBERS 38 AND 39 (1116387)". National Heritage List for England. Retrieved 31 January 2018.
