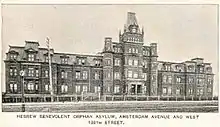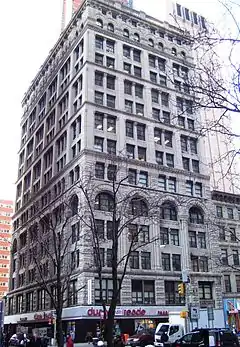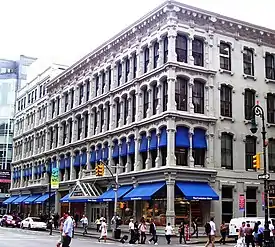William H. Hume
William H. Hume was an American architect in New York City.



Notable works
His work included the Hebrew Orphan Asylum of New York (1884) on Amsterdam Avenue (used as an Army Hall in 1943 and then by City College, the site is now the Jacob H. Schiff Playground),[1] the Langdon Building at 305 Broadway,[2] Scotch Presbyterian Church on 96th Street and Central Park West[3][4] (during the booming 1920s it was replaced by a "Skyscraper Church" designed by Rosario Candela; constructed in 1928–29 it included a 16-story apartment tower and a new church sanctuary and classroom space set into the base and fronting West 96th Street),[5] the Hotel New Netherland (1892), replaced by the Sherry Netherland Hotel in 1927,[6][7] the Mutual Reserve Building at 305 Broadway.
Hume designed an addition to the B. Altman Dry Goods Store at 615–629 Avenue of the Americas (Sixth Avenue), between West 18th and 19th Streets in the Flatiron District of Manhattan, New York City. The original B. Altman store was built 1876–77 (David & John Jardine), with Hume's addition on the south added in 1887, and another addition on West 18th Street by Buchman & Fox in 1909. B. Altman moved to Fifth Avenue and 34th Street in 1906. The current street retail occupant of the Sixth Avenue structure is The Container Store.
William H. Hume & Son designed the Spingler Building (1896) at 5–9 Union Square West. It is located on the west side of Union Square between the Lincoln Building and the former Tiffany & Co. headquarters at 15 Union Square West.[8][9] Other work included the Simpson Crawford Simpson Store (1900)[2][10] and plans for the Masonic Home and School in Utica, New York.[11][12]
Critical review
Margot Gayle, writing in Cast-Iron Architecture in New York: a Photographic Survey (1974), says of 83–87 Grand St., "Architect William H. Hume did it in 1883 as a silk showroom and warehouse – an addition to that section of the building ... which had been erected 10 years earlier. Perhaps it was part of an original grand plan, for the architect had the iron elements for this big addition cast in exactly the same design as for the first building, resulting in a unified whole. The older part of the building carries the date 1872 in its galvanized iron cornice, and displays the foundry label of Lindsay, Graff & Megquier." [13] He is also credited with 83–87 Grand St., SW corner of Greene St. (1872) a "serene Tuscan over elaborate Corinithian".[14]
References
- Army Hall The Lost World of CCNY: Architectural Gems of Our Past CCNY Libraries
- AIA Guide to New York City City College of New York, Norval White, Professor Emeritus, School of Architecture, Elliot Willensky, Deceased 1990, City College of New York, Fran Leadon Assistant Professor, School of Architecture, Oxford University Press, May 11, 2010 – Architecture – 1088 pages
- "From Abyssinian to Zion: A Guide to Manhattan's Houses of Worship". Columbia University Press. May 2004. Retrieved 2013-08-13.
- "St. Croix Architecture | 19th Century Antique Architecture Plans, Prints, and Photos of US, Canada, Europe, and UK". Booktown.com. Retrieved 2013-12-30.
- "Second Presbyterian Church – New York City". Nycago.org. Retrieved 2013-12-30.
- "New York Architecture Images- THE SHERRY NETHERLAND HOTEL". Nyc-architecture.com. Retrieved 2013-12-30.
- Stern, Gilmartin and Mellins, Buchman & Kahn
- "15th Street". 14 to 42. 1902-02-01. Retrieved 2013-12-30.
- "Historic Preservation Studio 2005–2006". GSAPP. Retrieved 2013-12-30.
- The Architectural Guidebook to New York City Gibbs Smith, 2002 422 pages
- Architecture and Building, Volume 15 W.T. Comstock
- Proceedings of the Grand Lodge of Free and Accepted Masons of the State of New York Freemasons. Grand Lodge of the State of New York 1891
- "Lindsay, Graff & Megquier". Waltergrutchfield.net. Retrieved 2013-12-30.
- Norval White & Elliott Willensky, AIA Guide to New York City (4th ed., 2002)