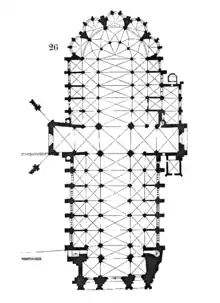Tours Cathedral
Tours Cathedral (French: Cathédrale Saint-Gatien de Tours) is a Roman Catholic church located in Tours, Indre-et-Loire, France, and dedicated to Saint Gatianus. It is the seat of the Archbishops of Tours, the metropolitan cathedral of the Tours ecclesiastical province. It was built between 1170 and 1547. At the time construction began, the church was located at the south end of the bridge over the Loire, on the road from Paris to the south-west of France. It has been a classified monument historique since 1862.
| Tours Cathedral | |
|---|---|
| Cathedral of Saint Gatianus of Tours | |
French: Cathédrale Saint-Gatien de Tours | |
 Tours Cathedral | |

| |
| Location | Tours, Indre-et-Loire |
| Country | |
| Denomination | Roman Catholic Church |
| Website | www |
| History | |
| Status | Cathedral |
| Dedication | Gatianus of Tours |
| Architecture | |
| Functional status | Active |
| Architectural type | church |
| Style | Gothic |
| Groundbreaking | 1170 |
| Completed | 1547 |
| Specifications | |
| Length | 100 metres (330 ft) |
| Width | 28 metres (92 ft) |
| Number of towers | 2 |
| Tower height | 68 metres (223 ft) (north) 69 metres (226 ft) (south) |
| Administration | |
| Parish | St. Maurice |
| Archdiocese | Tours |
| Clergy | |
| Archbishop | Bernard-Nicolas Aubertin (fr) |
Evolution
History
The first cathedral, dedicated to Saint Maurice, was built by Lidoire, Bishop of Tours from 337 to 371 (preceding Saint Martin). Burnt down in 561, it was restored by Gregory of Tours and rededicated in 590. Its location, at the south-west angle of the castrum, as well as its eastern orientation, resulted in the original access being through the late-Roman surrounding wall (such a configuration is quite rare).[1]

The cathedral was then rebuilt as a Romanesque church during the second quarter of the 12th century but almost immediately burnt down again in 1166 during the conflict between Louis VII of France and Henry II of England (also count of Anjou, the adjacent region).
The present cathedral replaces the earlier 12th-century Romanesque building. The first phase concerned the south transept and the towers, as early as 1170. The chancel was rebuilt from 1236 to 1279 by Étienne de Mortagne but the nave took much longer to build. The architect Simon du Mans rebuilt the transept and started the nave, including six spans, aisle and chapel, built during the 14th century — the first two spans correspond to those of the old Romanesque cathedral and date back to the 12th century. The nave was only finished during the 15th century by architects Jean de Dammartin, Jean Papin and Jean Durand, thanks to the generosity of Charles VII and the Duke of Brittany Jean V.

During the construction of the present cathedral, the nave was extended westward and the towers surrounding its entrance were erected during the first half of the 16th century, the first tower in 1507 by Pierre de Valence 87 m high, and the second tower during 1534 and 1547 by Pierre Gadier. Highlighting the special feature of the building, called supra, the towers were erected outside of the old city. The late-Roman surrounding wall is visible in cross section at the rear of the towers from the north.
In 1356, the cathedral was re-dedicated to Saint Gatianus. Its construction having been particularly slow led to a local saying: "... not until the cathedral is finished", to mean something particularly long and difficult to achieve. It also meant that the building presents a complex pattern of French religious types of architecture from the 13th century to the 15th. For example, the tower buttresses are Romanesque, the ornamentation generally is pure Gothic, and the tops of the towers are Renaissance (beginning of the 16th century).
Treasures
The organ, donated by Martin de Beaune, was built by Barnabé Delanoue in the 16th century. The cathedral also contains the tomb of the children of Charles VIII and Anne of Brittany, who died as infants. This tomb, in Carrara marble, made by Girolamo da Fiesole, in the Italian style, the recumbent statues on which are reminiscent of the 15th-century French medieval tradition (school of Michel Colombe), was kept from 1506 in the Basilica of St. Martin before being moved in 1834 to its present location.
Environment
To the north of the cathedral is a small cloister, also built during the Renaissance. This cloister is known as the cloître de la Psalette, in reference to its function as a school of psalms (religious chants). To the south of the cathedral is the former archbishop's palace, built in the early 18th century, which has now become the Musée des Beaux-Arts de Tours.
Burials
- Archibald Douglas, 4th Earl of Douglas, Duke of Touraine, buried with his son, Sir James Douglas in the Choir, following the Battle of Verneuil 1424.
Gallery
 Chapel stained-glass window
Chapel stained-glass window Main altar and choir
Main altar and choir Chapel stained-glass window
Chapel stained-glass window The organ
The organ Sons et Lumières - Cathédrale de Tours
Sons et Lumières - Cathédrale de Tours Tomb of the children of Charles VIII and Anne of Brittany by Michel Colombe, 1506: an early monument of the French Renaissance
Tomb of the children of Charles VIII and Anne of Brittany by Michel Colombe, 1506: an early monument of the French Renaissance Ceiling
Ceiling Stained-glass window
Stained-glass window Main gate
Main gate
Notes
- Configuration also found in Soissons after Soissons Cathedral was rebuilt and extended during the 13th century.
See also
External links
- (in French) Structurae.de
- (in French) Base de données Mérimée
- (in German and French) Gotik-Romanik.de - photos and plan of the cathedral
| Wikimedia Commons has media related to Cathédrale Saint-Gatien de Tours. |