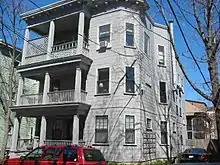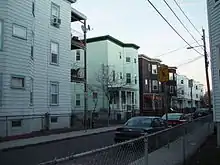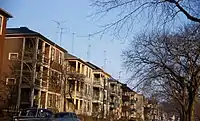Three-decker (house)
A certain type of three-story apartment building is often called a three-decker or triple-decker in the United States. These buildings are typical of light-framed, wood construction, where each floor usually consists of a single apartment, and frequently originally extended families lived in two or all three floors. Both stand-alone and semi-detached versions are common.

During the late 19th and early 20th centuries, tens of thousands of three-deckers were constructed, mostly in New England, as an economical means of housing the thousands of newly-arrived immigrant workers who filled the factories of the area. The economics of the three-decker are simple: the cost of the land, basement and roof are spread among three or six apartments, which typically have identical floor plans.[1] The three-decker apartment house was seen as an alternative to the row-housing built in other cities of Northeastern United States during this period, such as in New York City, Boston, Philadelphia, Baltimore, and Washington, D.C.
History

Three-deckers were most commonly built in the emerging industrial cities of central New England between 1870 and 1920. There are large concentrations in Massachusetts and Rhode Island. Worcester, Massachusetts, was the likely origin of the type, with Francis Gallagher (1830–1911) held to be the originator. Other cities make the same claim, and they can also be found in the former industrial cities of New Hampshire, Maine, and Connecticut, as well as the New York City area (particularly in northern New Jersey and Yonkers). They were primarily housing for the working-class and middle-class families, often in multiple rows on narrow lots in the areas surrounding the factories. They were regarded as more livable than their brick and stone tenement and row house counterparts, as they allowed for airflow and light on all four sides of each building.
It is estimated that by 1920, the city of Boston had over 15,000 three-decker houses. Areas such as Dorchester, Roxbury, Mattapan, and Jamaica Plain were popular with the emerging middle class and became "streetcar suburbs" as transportation systems expanded from the older, core sections of the city. Typically, the affordable three-decker homes attracted live-in landlords who would collect rent from the other two apartments.
In Worcester, Massachusetts, sewer connection charges were based on street frontage, so builders favored houses with as little frontage as possible. This is one reason why triple-deckers are often situated on narrow lots and are rectangular shape, with the smaller sides at the front and the rear.[2][3]
In the textile mill city of Fall River, Massachusetts, thousands of wood-framed multi-family tenements were built by the mill owners during the boom years of the 1870s to house their workers. Many more were built by private individuals who rented their apartments to the mill workers and their families. This style of housing differed greatly from the well-spaced boardinghouses of the early 19th century built in Lowell and Lawrence, Massachusetts, or the cottages of Rhode Island.[4]
A different three-story style apartment house is also common in urban working-class neighborhoods in northern New Jersey (particularly in and around Newark, Jersey City and Paterson). They are sometimes locally referred to as "Bayonne Boxes".
Similar brick apartment buildings were built in Chicago in the 1910s and 1920s. There they are locally referred to as "Three Flats".
Variations

Three-deckers are usually defined by the style of their roofs, being either gable, hip, or flat-roofed, with preference often varying regionally. For instance, hipped and gabled three-deckers are dominant in Worcester.[5] While typically lacking the ornamentation found on other homes of the Victorian period, they sometimes were built with certain decorative details, such as porch railings and posts. A typical feature of the triple-decker is a vertical stack of bay windows, usually facing the street side of the house. The rear often has utility porches, which are often enclosed.
Often, triple-deckers feature two apartments per floor, with the units sharing a common wall. Each apartment typically has a front and/or back porch for each apartment, and because the buildings are usually freestanding, there are windows on all four sides. Some three-deckers feature a single front door that accesses all three units; others feature two entrances (one accessing the first floor unit externally, with the other leading to a stairwell to units two and three).
Legacy

Triple-deckers were built in huge numbers, in some areas comprising entire neighborhoods, but by the 1950s, a number of them had been abandoned or razed because of suburban growth and urban renewal. Starting in the early 1980s, however, they became desirable again as older streetcar suburbs began to gentrify, often by buyers looking for homes where they could live in one unit and rent the other two, thus helping them pay their mortgage. As condominiums became more common, many were converted into individually-owned units.
Since 1990, many triple-deckers in Worcester, Massachusetts, have been listed on the National Register of Historic Places.
Recently, a new wave of triple-decker apartment houses has been built in areas of Boston as an alternative to the townhouse style condominium or apartment buildings more typically associated with suburban areas. Boston's zoning regulations allow new three-family houses to be constructed in areas with existing triple-deckers. However, building codes for the new buildings are far more stringent today, with requirements for fire sprinkler systems and handicap access.[6]
See also
- List of house types
- List of Registered Historic Places in Worcester, Massachusetts
References
- This Old House: Tale of Three Decks
- Jacqui McEttrick and Philip Schneider
- The Boston Globe; July 9, 2006
- The Run of the Mill, Dunwell, Steve, 1978, pp. 105–110
- Christopher J. Lenny, 2005
- Second Act for triple-deckers Archived 2012-10-21 at the Wayback Machine