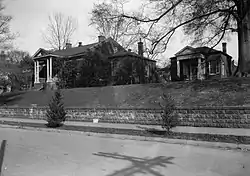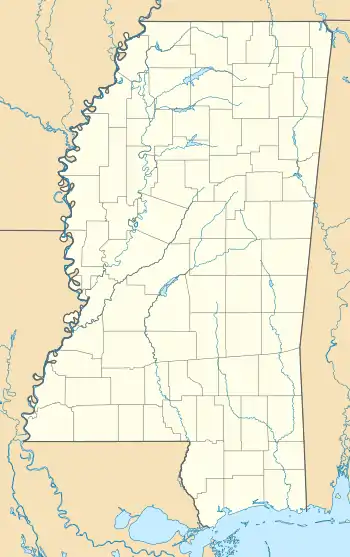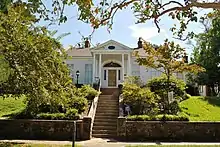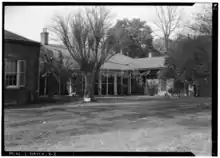The Manse (Natchez, Mississippi)
The Manse is a historic house, which has been listed on the National Register of Historic Places since March 7, 1979.[2]
Manse, The | |
 | |
  | |
| Location | 307 S. Rankin St., Natchez, Mississippi |
|---|---|
| Coordinates | 31°33′20″N 91°24′9″W |
| Area | less than one acre |
| Built | 1838 |
| Architectural style | Greek Revival |
| NRHP reference No. | 79001291[1] |
| Added to NRHP | March 7, 1979 |
Location
The site is located at 307 South Rankin Street in Natchez, Mississippi, USA.[3][4]
History
Margaret Overaker is first known to have owned the property.[5] It was purchased in 1832 for $3,500 by Thomas Macdannold - a rich man about whom not much is known.[5] Macdannold must have had the house built, because the property was purchased just four years later in 1836 for a much higher price ($14,320.88) by Thomas Henderson - a First Presbyterian Church of Natchez elder.[5] The property was purchased in 1838 by the First Presbyterian Church of Natchez to serve as its manse.[6] The previous Presbyterian manse was the Natchez home known as the Elms.[7] The following is a list of some of the Presbyterian pastors who lived in the manse.
- 1823 Reverend George Potts[8]
- 1843 - 1894 Reverend Doctor Joseph Buck Stratton.[5] The two side wings and the pastor's study building in the side yard were built during this time at the manse.[5]
- 1950 - 1954 Reverend Doctor James Walton Stewart.[9] Church membership increased from 657 to 754 during Rev. Dr. Stewart's tenure in the manse.[9]
Architecture

As built in the 1830s for Thomas Macdannold, the home was designed in the Federal architectural style.[5] The home had the fine detailing found in the largest two-story Natchez area mansions, and its front door was among the best in the area.[3][5]
When entering from the front door, one stepped into a 9-foot-wide by an 18.5-foot-long hallway with a 17 by 18.5 foot room on each side.[5] Each of these side rooms had a fire place.[5] At the rear of the front hallway, folding double doors led into a 15 foot wide by 23 foot long back portion of the hallway.[5] This space had an approximately same sized room (14 by 23) on each side of it.[5] Each of these three back rooms had a window, fireplace and a door to the back.[5] A porch ran along the back side of the house.[5] A service wing connected to one end of the rear porch and contained a row of rooms stretching away from the home toward the back of the property.[5] These rooms consisted of a storage room, kitchen, laundry room and enslaved african servants quarters.[5]

In 1847 two smaller wings were added to opposite ends of the house.[5] At this point the home had seven rooms with fireplaces in the main portion and a servant's wing off the back of the house.[5] In 1849 a small separate building was added to the property that was used as Reverend Doctor Joseph Buck Stratton's study.[3] The study was designed in the Greek Revival architectural style.[4]
In 1895 the dining room, which was then located at one of the rear corners of the main block of the house was divided into three service rooms.[5] The rear portion of the center hall became the new dining room.[5] In 1947/48 the rear porch was enclosed.[5] Despite the need to fit in interior bathrooms and a kitchen over the years, the original design has remained largely intact.[5]
References
- "National Register Information System". National Register of Historic Places. National Park Service. July 9, 2010.
- "The Manse". National Park Service. Retrieved June 21, 2016.
- Kempe, Helen. The Pelican Guide to Old Homes of Mississippi: Natchez and the South. Pelican Publishing. p. 63. ISBN 1455610275.
- "National Register of Historic Places Inventory--Nomination Form: The Manse". National Park Service. Retrieved June 21, 2016.
- "MDAH" (PDF). NATIONAL REGISTER OF HISTORIC PLACES INVENTORY - NOMINATION FORM. Retrieved 17 June 2020.
- Natchez National Historical Park, General Management Plan (GMP) and Development Concept Plan: Environmental Impact Statement. United States. National Park Service. 1994. p. 201.
- Carpenter, Ester. "History and Biography". The Elms. Retrieved 21 June 2020.
- Chisolm, J. Julian (1823). History of the First Presbyterian Church of Natchez, Mississippi. 1972: McDonald's Printers & Publishers. p. 23. Retrieved 18 June 2020.CS1 maint: location (link)
- Chisolm, J. Julian (1972). History of the First Presbyterian Church of Natchez, Mississippi. University of Wisconsin - Madison: McDonald's Printers & Publishers. p. 122. Retrieved 18 June 2020.