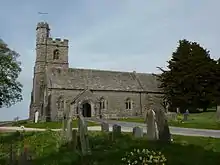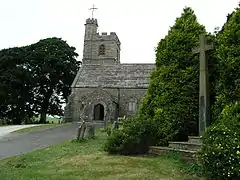St Patrick's Church, Preston Patrick
St Patrick's Church is in the parish of Preston Patrick, Cumbria, England. It is an active Anglican parish church in the deanery of Kendal, the archdeaconry of Westmorland and Furness, and the diocese of Carlisle.[1] The church is recorded in the National Heritage List for England as a designated Grade II listed building. Although now dedicated to Saint Patrick, the church was formerly dedicated to Saint Gregory.[2]
| St Patrick's Church, Preston Patrick | |
|---|---|
 St Patrick's Church, Preston Patrick from the south | |
 St Patrick's Church, Preston Patrick Location in Cumbria | |
| OS grid reference | SD 537,835 |
| Location | Preston Patrick, Cumbria |
| Country | England |
| Denomination | Anglican |
| Website | St Patrick, Preston Patrick |
| History | |
| Status | Parish church |
| Dedication | Saint Patrick |
| Architecture | |
| Functional status | Active |
| Heritage designation | Grade II |
| Designated | 20 September 1985 |
| Architect(s) | Sharpe and Paley Paley, Austin and Paley |
| Architectural type | Church |
| Style | Gothic Revival |
| Groundbreaking | 1852 |
| Completed | 1892 |
| Construction cost | £1,400 (equivalent to £150,000 in 2019) |
| Administration | |
| Parish | St Thomas, Crosscrake |
| Deanery | Kendal |
| Archdeaconry | Westmorland and Furness |
| Diocese | Carlisle |
| Province | York |
History
In 1850 the Lancaster architects Edmund Sharpe and E. G. Paley reported that the chapel on the site appeared, from its architectural design, to have been built during the reign of Henry VII (1457–1509). The architects designed a new church. Building started in 1852 and the new church opened on 28 November of that year. It cost about £1,400 (equivalent to £150,000 in 2019),[3][4] and had seating for 1,386 people.[5] In 1892 the chancel was rebuilt by Paley, Austin and Paley, the successors of Sharpe and Paley.[6]
Architecture
Exterior
The church is constructed in limestone with limestone dressings in the nave, and sandstone dressings in the chancel. The roof is of slate, with a stone ridge and copings. Fabric from the earlier church is incorporated in this church consisting of a window in the tower and niches in the chancel. The architectural style is Perpendicular. The plan of the church consists of a west tower, a four-bay nave with a north aisle and a south porch, a single-bay chancel, and a vestry. The tower is square, and in four stages that are separated by a string courses. The top stage contains bell openings in each face, and the tower is surmounted by battlemented parapets. At its southwest corner is a bell turret that rises to a higher level than the tower. In the body of the church, the west and east windows have four lights.[2]
Interior
Inside the church, the nave is whitewashed, and it contains a north arcade carried on monolithic limestone columns. The chancel is lined with sandstone ashlar. Flanking the east window are two canopied niches. The stained glass in the east window is by Shrigley and Hunt and depicts the Te Deum. There are two war memorials, one by Heaton, Butler and Bayne, the other by Powells.[7] The two-manual pipe organ was made by Wilkinson in 1891, and was overhauled in 1992.[8]
Gallery
 View of site of St Patrick's Church including part of the graveyard & main entrance to the churchyard.
View of site of St Patrick's Church including part of the graveyard & main entrance to the churchyard. View of west tower and south porch.
View of west tower and south porch.
See also
References
Citations
- St Patrick, Preston Patrick, Church of England, retrieved 25 June 2010
- Historic England, "Church of St Patrick, Preston Patrick (1312122)", National Heritage List for England, retrieved 30 May 2012
- UK Retail Price Index inflation figures are based on data from Clark, Gregory (2017), "The Annual RPI and Average Earnings for Britain, 1209 to Present (New Series)", MeasuringWorth, retrieved 2 February 2020
- Curwen, John F., ed. (1926), Supplementary Records: Preston Patrick: Records relating to the Barony of Kendale:, 3, University of London & History of Parliament Trust, pp. 274–277, retrieved 25 June 2010
- Brandwood et al. 2012, p. 216.
- Brandwood et al. 2012, p. 239.
- Hyde & Pevsner 2010, pp. 580–581.
- "NPOR D00928", National Pipe Organ Register, British Institute of Organ Studies, retrieved 1 July 2020
Sources
- Brandwood, Geoff; Austin, Tim; Hughes, John; Price, James (2012), The Architecture of Sharpe, Paley and Austin, Swindon: English Heritage, ISBN 978-1-84802-049-8
- Hyde, Matthew; Pevsner, Nikolaus (2010) [1967], Cumbria, The Buildings of England, New Haven and London: Yale University Press, ISBN 978-0-300-12663-1