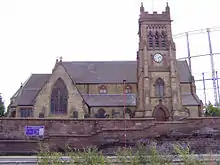St Michael's Church, Garston
St Michael's Church is in Church Road, Garston, a district of Liverpool, Merseyside, England. It is an active Anglican parish church in the deanery of Liverpool South Childwall, the archdeaconry of Liverpool, and the diocese of Liverpool.[1] The church is recorded in the National Heritage List for England as a designated Grade II listed building.[2] It is located on an industrial site between gas holders and a railway.[3]
| St Michael's Church, Garston | |
|---|---|
 St Michael's Church, Garston, from the north | |
 St Michael's Church, Garston Location in Merseyside | |
| OS grid reference | SJ 404,843 |
| Location | Church Road, Garston, Merseyside |
| Country | England |
| Denomination | Anglican |
| Website | St Michael, Garston |
| History | |
| Status | Parish church |
| Architecture | |
| Functional status | Active |
| Heritage designation | Grade II |
| Designated | 19 June 1985 |
| Architect(s) | Thomas D. Berry and Son |
| Architectural type | Church |
| Style | Gothic Revival |
| Groundbreaking | 1875 |
| Completed | 1877 |
| Specifications | |
| Materials | Sandstone, slate roofs |
| Administration | |
| Parish | Garston |
| Deanery | Liverpool South Childwall |
| Archdeaconry | Liverpool |
| Diocese | Liverpool |
| Province | York |
| Clergy | |
| Vicar(s) | Revd Aly Tunstall |
History
The first church on the site was built in 1225, and the second in 1715.[4] The present church was built between 1875 and 1877 and was designed by Thomas D. Berry and Son.[3] The church has a historical connection with the Norris and the Watt families of Speke Hall.[4]
Architecture
Exterior
St Michael's is built in buff rock-faced yellow sandstone with red ashlar dressings and slate roofs. Its plan consists of a nave with a clerestory, north and south aisles under lean-to roofs, a south porch, north and south transepts, a chancel with an apse and chapels, and a northwest tower.[2][3] The tower has angle buttresses, and a north entrance with a crocketed hood, over which is a two-light window. Above this are clock faces on three sides, three bell openings, a frieze, a cornice, gargoyles, and an embattled parapet. At the west end is a three-light window containing Geometrical tracery, and along the sides of the aisles and clerestory are two-light windows. The windows in the transepts have four lights, and those in the chapels have three lights. The chapel and the porch are gabled.[2]
Interior
In the church, the reredos has panels containing opus sectile and mosaic. Around the church are Stations of the Cross designed as a frieze by May L. G. Cooksey. In the chancel are windows containing stained glass dated 1886 by Shrigley and Hunt.[3] The original two-manual pipe organ was built by Franklin Lloyd.[5] It has been superseded by another two-manual organ, this installed by Rushworth and Dreaper in 1938, and rebuilt by the same company in 1967.[6] There is a ring of eight bells, cast by John Warner & Sons in 1877 and 1878. There is also a Sanctus bell of 1882 by the same company.[7]
External features
In the churchyard is a shaft, dating possibly from the 17th century, and maybe part of a sundial.[3]
References
| Wikimedia Commons has media related to St Michael's Church, Garston. |
- St Michael, Garston, Garston, Church of England, retrieved 28 August 2013
- Historic England, "Church of St Michael, Garston (1068324)", National Heritage List for England, retrieved 28 August 2013
- Pollard, Richard; Pevsner, Nikolaus (2006), Lancashire: Liverpool and the South-West, The Buildings of England, New Haven and London: Yale University Press, p. 429, ISBN 0-300-10910-5
- Parish Representation Paper (pdf), St Michael's Church, Garston, 3 May 2011, retrieved 28 August 2013
- "NPOR N10818", National Pipe Organ Register, British Institute of Organ Studies, retrieved 1 July 2020
- "NPOR N10823", National Pipe Organ Register, British Institute of Organ Studies, retrieved 1 July 2020
- Liverpool Garston, S Michael, Dove's Guide for Church Bell Ringers, retrieved 28 August 2013