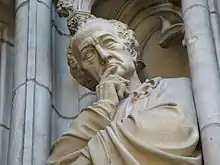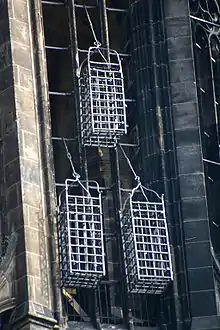St Lambert's Church, Münster
St Lambert's Church (German - St. Lamberti) is a Roman Catholic church building in Münster (Westphalia) in Germany, dedicated to Lambert of Maastricht. Its present building is the most significant example of Westphalian late Gothic architecture. It lies on the north side of the Prinzipalmarkt (main market square) in the city centre. Until the early 20th century, the Roggenmarkt (which also borders the church) contained the Drubbels district of housing. To the church's east lies the Alte Fischmarkt and the Salzstraße, whilst between the church and the Salzstraße is the Lambertikirchplatz with the Lambertibrunnen.
| St Lambert's Church, Münster | |
Lambertikircher | |
 St Lambert's Church | |

| |
| 51°57′46″N 7°37′43″E | |
| Country | Germany |
|---|---|
| Denomination | Roman Catholic |
| Website | www |
| History | |
| Status | Parish church |
| Founded | 1 January 1375 |
| Architecture | |
| Functional status | Active |
| Completed | 1450 |
| Specifications | |
| Spire height | 90.5 metres (297 ft) |
| Bells | 8 |
| Administration | |
| Diocese | Münster |
Three iron baskets hang from the church tower - in 1536 these were used to expose the corpses of Jan van Leiden, Bernhard Krechting and Bernhard Knipperdolling after they were publicly tortured and killed in the Prinzipalmarkt for leading the Münster Rebellion. In 2007 the twentieth episode of the TV-series Wilsberg, 'Die Wiedertäufer' ('The Anabaptist'), was filmed at the church.

History
To 1375
Around 1000 there was a wooden church in the Kaufmannssiedlung in front of the Domburg, near the city's first cathedral. Just before 1100, the wooden church was rebuilt in stone. This was probably destroyed in 1125. In 1150 it was replaced by a vaulted single nave stone church in the Romanesque style, retaining the previous church's west tower and extending it from 17 to 21 meters high by adding two more storeys to its original one. In 1170 Münster was granted the rights of a city and nineteen years later portions of the single parish served by that church were split off to form the parishes of St Ludgeri, St Aegidi, and possibly St Martini.
In 1270 a three-nave Gothic hall church was built on the site.[1] The west tower was extended again at the same time, this time with an additional storey taking it up to 40 metres. The facade of the 1270 extension contains a 1302 Jewish gravestone looted during the 1350 Pogroms.[2]
Late Middle Ages
The city's merchants financed the construction of the present building as a marketplace church and a city church. The foundation stone was laid in 1375. Since 1379 a 'Türmer' has blown a horn from the church tower every half hour between 9 pm and midnight from Wednesday to Monday.[3] Since 2014 the post has been held by Martje Saljé.
The choir was completed in 1422 and the octagonal south choir chapel in 1448. The nave was built in several stages from 1450 onwards, including the main southwest doorway with a relief of the tree of Jesse (the original of which is now in the Bode Museum in Berlin). The vaulting of the choir and nave was only completed in 1525. The original plans included a new tower to replace the medieval one, but this proved too expensive and instead, yet another floor was added to the existing tower, bringing it to 50 metres high and also adding a pointed cupola, which survived until the 19th century.
1900-present
By the end of the 19th century, the foundations were no longer able to support the west tower (by then three times its original height) and it was in danger of collapse. Some argued for its preservation, but this was prevented by the Kulturkampf between the Kingdom of Prussia and the Roman Catholic Church. Instead, it was decided to demolish and rebuild part of the tower. Bishop Johann Georg Müller commissioned Arnold Güldenpfennig to carry out the works in 1865, but he failed to begin the project and so in 1870 a competition was held to decide his replacement - the only differences between the competing plans were their approaches to the upper storey. August Rincklake won the competition and begun work in 1871 by adding a new tower and replacing the church roof. The old tower was totally demolished in 1887 and the following year a 90.5 metre high new neo-Gothic was begun to designs by the diocesan architect Hilger Hertel, deliberately designed to look different to the old tower. On Hertel's death in 1890 (a sculpture of him was added to the interior of the base of the tower) the tower had reached the same height as the church. His son Bernhard completed it to its full height between 1895 and 1898. It was a smaller copy of the towers of Freiburg Minster, though it was also influenced by the new towers of Cologne Cathedral, completed in 1880.

Statues of the Four Evangelists were installed around the main west door in 1911[4] - the figure of John has the face of Friedrich Schiller and that of Luke of Johann Wolfgang von Goethe, marking the Geheime Rat's visit to Münster in 1792.[5] One pillar of the octagonal tower, the roof and the eastern vaulting were destroyed during World War Two. The church hosted two of the three 1941 sermons by bishop Clemens August Graf von Galen against the Nazi Aktion T4 - he had been its parish priest from 1929 to 1933. In June 1942 the bells were taken down. A temporary roof was installed in 1946 and all the war damage had been repaired by 1959. The roof was replaced at its higher late medieval level rather than the heavily articulated neo-Gothic ceiling and the sacristy was rebuilt in the modern style, but otherwise, the lost portions were rebuilt as they had been pre-war, following the 19th-century rebuilding by Hans Ostermann. The main west door has not been opened since a light-installation from 31 October to 1 November 2017.[4]
Cages

Origin
The failure of the Münster Rebellion in 1535 led to the capture and torture of John of Leiden, Bernhard Knipperdolling, and Bernhard Krechting. Following the execution of the three men in January 1536, the remains of their bodies were placed in the three cages for 50 years as a warning to other would-be rebels.[6][7]
1800-2000
Following the demolition and reconstruction of the spire in the 19th century, the cages were replaced back to their original position following minor repair to parts damaged by rust.[6]
On 18 November 1944, the church received a direct hit during a RAF bombing of the city. The highest cage came crashing to the ground whilst another fell into the organ loft. The third cage was left cautiously dangling from the spire.[6] When the church was repaired in 1948, the three cages were returned to their original positions.[8]
In 1987 the church installed three yellow bulbs in each of the cages to be lit from dusk until dawn each night "in memory of their departed souls."[6]
Organs

The St. Lamberti Church has two organs: the large main organ in the west and a small mobile choir organ. The earliest instrument can be traced back to 1386. In the 16th century, an organ was built in 1538. Another (new) construction of an instrument was probably completed around 1580 or 1590. This instrument with 25 registers on three manuals and pedal later came to the Catholic church in Alstätte in the Ahaus district.[9]
Bells

| Number |
Name |
Year cast |
Foundry |
Weight | Diameter |
|---|---|---|---|---|---|
| 1 | Lambertus | 1493 | Gerhardus de Wou | 2,400 kilograms (5,300 lb) | 1,520 millimetres (60 in) |
| 2 | Great Catharine | 1617 | Henricus Caesem | 1,750 kilograms (3,860 lb) | 1,420 millimetres (56 in) |
| 3 | Maria (Mother of Jesus) | 1493 | Gerhardus de Wou | 1,000 kilograms (2,200 lb) | 1,195 millimetres (47.0 in) |
| 4 | Maria Droste zu Vischering | 2008 | Petit & Gebr. Edelbrock | 1,000 kilograms (2,200 lb) | 1,180 millimetres (46 in) |
| 5 | Little Katharina | 1497 | Wolter Westerhues | 450 kilograms (990 lb) | 905 millimetres (35.6 in) |
| 6 | Nils Stensen and Edith Stein | 2008 | Petit & Gebr. Edelbrock | 450 kilograms (990 lb) | 890 millimetres (35 in) |
| 7 | Clemens August Graf von Galen | 350 kilograms (770 lb) | 820 millimetres (32 in) | ||
| 8 | Sister Maria Euthymia | 230 kilograms (510 lb) | 710 millimetres (28 in) | ||
I | Fire Bell | 1594 | Herman von Essen | 1,500 kilograms (3,300 lb) | 1,355 millimetres (53.3 in) |
Further reading
- (in German) Max Geisberg: Quellen zur Kunstgeschichte der Lambertikirche in Münster. Aschendorff, Münster 1942.
- (in German) Gabriele Isenberg: Zur Baugeschichte der St. Lamberti-Kirche in Münster. In: Westfalen 55, 1977, S. 450–480.
- (in German) Hans J. Böker: Die Marktpfarrkirche St. Lamberti zu Münster. Die Bau- und Restaurierungsgeschichte einer spätgotischen Stadtkirche. In: Denkmalpflege und Forschung in Westfalen. Bd. 18, Bonn 1989.
See also
References
- (in German) Gabriele Isenberg: Zur Baugeschichte der St. Lamberti-Kirche in Münster. In: Westfalen 55, 1977, S. 450–480.Lamberti-Kirche – Die Geschichte
- Diethard Aschoff: Das Pestjahr 1350 und die Juden in Westfalen. In: Westfälische Zeitschrift 129, 1979, S. 57–67.
- Leppin, Jonas (8 January 2014). "Wachwechsel der Türmer: Der Job mit dem besten Ausblick der Welt". Retrieved 9 May 2019 – via Spiegel Online.
- Kalitschke, Martin. "Spektakuläre Installation in St. Lamberti". Westfälische Nachrichten. Retrieved 9 May 2019.
- "Goethe". www.g.eversberg.eu. Retrieved 9 May 2019.
- Rivero, Nicolas (21 September 2017). "Why 3 Man-Sized Cages Hang From a Medieval German Church Steeple". Retrieved 26 August 2019.
- RIVERO, NICOLAS. "Why 3 Man-Sized Cages Hang From a Medieval German Church Steeple". Retrieved 16 June 2020.
- Dantzer, Alexandra (29 October 2018). "The Three Terrifying Cages on a Church Spire Where Rebels Once Rotted". The Vintage News. Retrieved 26 August 2019.
- "Münster: St. Lamberti (main organ)". die-orgelseite.de. Retrieved 16 June 2020.