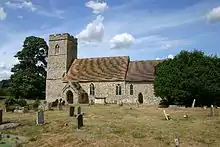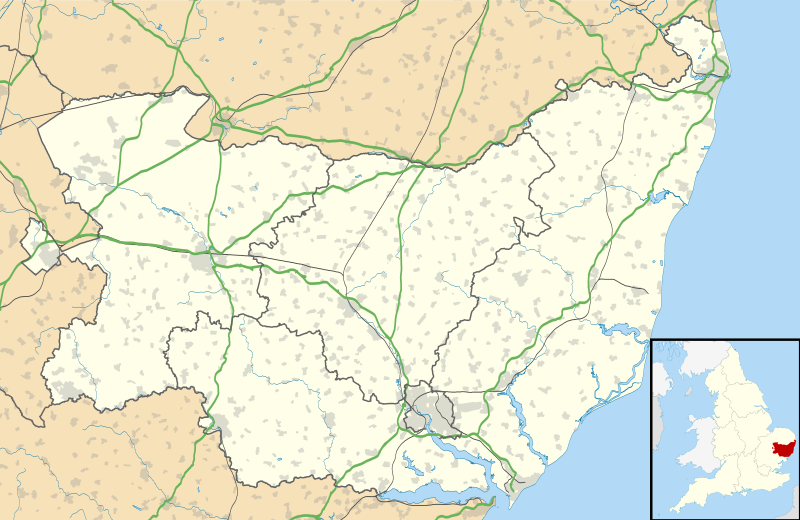St Andrew's Church, Sapiston
St Andrew's Church is a redundant Anglican church in the village of Sapiston, Suffolk, England. It is recorded in the National Heritage List for England as a designated Grade I listed building,[1] and is under the care of the Churches Conservation Trust.[2] It stands at the end of a track to the south of the village, adjacent to Grange Farm and near to a ford crossing the Black Bourne stream.[3] The church served what became a deserted medieval village[2][4]
| St Andrew's Church, Sapiston | |
|---|---|
 St Andrew's Church, Sapiston, from the south | |
 St Andrew's Church, Sapiston Location in Suffolk | |
| OS grid reference | TL 921 743 |
| Location | Sapiston, Suffolk |
| Country | England |
| Denomination | Anglican |
| Website | Churches Conservation Trust |
| Architecture | |
| Functional status | Redundant |
| Heritage designation | Grade I |
| Designated | 14 July 1955 |
| Architectural type | Church |
| Style | Norman, Gothic |
| Specifications | |
| Materials | Flint, with some ragstone Tiled roofs |
History
The oldest part of the church is the Norman south doorway which dates from the 12th century.[1][5] The remainder of the nave, the chancel and the tower date from the 14th century.[2] The church underwent a restoration in 1847.[5] The parish of Sapiston was combined with that of Honington in 1972.[6] Two years later St Andrew's was declared redundant and was vested in the Redundant Churches Fund (the forerunner of the Churches Conservation Trust).[5]
Architecture
Exterior
The church is constructed in flint, with some ragstone. The steeply pitched roofs are tiled. Its plan consists of a nave with a south porch, a chancel and a west tower. The tower is in three stages, separated by string courses, without buttresses. It has an internal staircase and an embattled parapet. In the top stage are two-light bell openings with Y-tracery. The south porch dates from the 15th century, and has a plain doorway and two two-light windows in each side wall. It is floored with medieval coffin lids.[1] The south doorway has two orders of columns, and three orders in the round-headed arch. The inner order of the arch is plain, and the outer two orders are decorated with acanthus leaves, which is an unusual motif in Suffolk.[1][5] Above the arch is a weathered stone carved with the image of a face, probably human.[5] Along the south wall of the church are two two-light windows with Y-tracery, and another two-light window with a Tudor arch. In the south wall of the chancel is a single-light window, and a doorway with pointed arch. The east window has three lights with reticulated tracery.[1]
Interior
Inside the church, on the north wall of the nave, are the remains of an Easter Sepulchre, an arched recess. Above this are traces of a wall painting.[1] This depicts the martyrdom of Saint Edmund.[4] Around the walls are benches, two of which are smaller with low seats, which were probably intended for children.[1] The octagonal font dates form the 13th century; it is plain and has a damaged Jacobean cover.[1][2][4] In the chancel is a piscina with an ogee head, and a blocked south window.[1] The church contains a memorial to the local poet Robert Bloomfield, and the royal arms of George II.[4] The four bells have been dismounted; three of them are dated 1591, 1608 and 1730 respectively.[1]
References
- Historic England, "Church of St Andrew, Sapiston (1031294)", National Heritage List for England, retrieved 28 September 2013
- St Andrew's Church, Sapiston, Suffolk, Churches Conservation Trust, retrieved 2 December 2016
- Sapiston, Streetmap, retrieved 11 January 2011
- Sapiston, St Andrew's Church, Britain Express, retrieved 11 January 2011
- Baxter, Ron (2008), St Andrew, Sapiston, Suffolk, Corpus of Romanesque Sculpture in Britain and Ireland, archived from the original on 29 June 2011, retrieved 11 January 2011
- Welcome to the Blackbourne Team Website, Blackbourne Team, retrieved 11 January 2011