St. Peter's Evangelical Lutheran Church (Milwaukee, Wisconsin)
St. Peter's Evangelical Lutheran Church, or Iglesia Luterana San Pedro, is a historic church complex located in the Walker's Point neighborhood of Milwaukee, Wisconsin. Its buildings are listed on the National Register of Historic Places.[2][3]
Saint Peter's Evangelical Lutheran Church | |
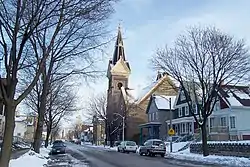 St. Peter's Evangelical Lutheran Church | |
| Location | 1204, 1213, 1214, and 1215 S. Eighth St. Milwaukee, Wisconsin |
|---|---|
| Nearest city | Milwaukee |
| Coordinates | 43°1′7.95″N 87°55′17.12″W |
| Built | 1885 |
| Architect | Andrew Elleson |
| Architectural style | Victorian Gothic |
| NRHP reference No. | 87001736[1] |
| Added to NRHP | September 25, 1987 |
History
St. Peter's congregation (Evangelisch Lutherischen St. Peters Gemeinde) was founded February 14, 1860, by German immigrants, with 34 charter members. In 1861, the congregation bought a frame building for its first church and moved it to the corner of South Eighth and West Scott Streets. In 1866, the congregation built a small brick-clad Gothic-influenced church designed by John Rugee. In 1873, the congregation added the frame parsonage which still survives, and, in 1879, the school building.[2] In 1884, 13 families were released from the congregation to establish Christ Evangelical Lutheran Church. The congregation is affiliated with the Wisconsin Evangelical Lutheran Synod (WELS).[4]
The current church building was designed by Milwaukee architect Andrew Elleson in Victorian Gothic style and built in 1885. It has a cruciform floor-plan, with a massive square tower on each side of the front entrance - one 100 feet (30 m) tall and the other 165 feet (50 m) tall. The pedimented gables on the larger tower have a German flavor, similar to St. Mary's in Lubeck. The spires on the towers and the peak of the gable are topped with crosses. The interior is well-preserved, with the altar standing in a tall apse, and in front of an antique white wood reredos. To the altar's left is an elevated goblet-shaped pulpit. A U-shaped balcony rings the sides and back of the nave, a common feature of 18th century churches in Germany. A large pipe organ commands the back.[2]
Other remaining structures in the complex are:
- The 1873 parsonage is south of the church - a wood frame building in simplified Italianate style. It is now used for church offices.[5]
- The 1879 school building stands across the street from the church - a 2-story Italianate-styled brick building designed by architect John Rugee.[6]
- The 1898 social hall designed by O. C. Uehling stands south of the school.[7]
In 1860, the congregation and building rose out of a working-class neighborhood of modest homes of immigrants. The south side is not so different in 1987.[2]
- Gallery
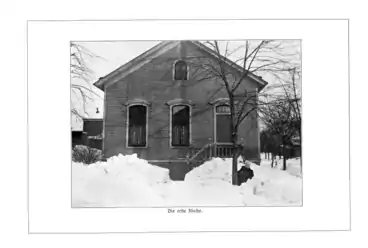 First church, circa 1860
First church, circa 1860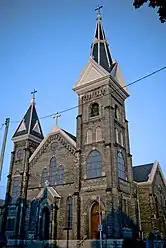 Exterior View
Exterior View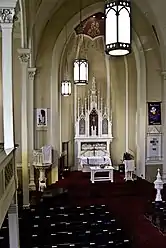 Interior View - West
Interior View - West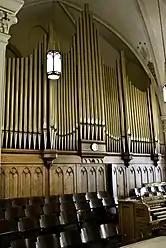 Interior View - East
Interior View - East
References
- "National Register Information System". National Register of Historic Places. National Park Service. January 23, 2007.
- Les Vollmert; Paul Jakubovich (1987-04-15). "NRHP Nomination: St. Peter's Evangelical Lutheran Church". National Park Service. Retrieved 2017-02-17. with 11 photos
- "Saint Peter's Evangelical Lutheran Church". Wisconsin Historical Society. Retrieved 2017-02-17.
- "St. Peter Evangelical Lutheran Church, Milwaukee". St. Peter Evangelical Lutheran Church, Milwaukee. Retrieved 2017-02-17.
- "Saint Peter's Evangelical Lutheran Church (Parsonage)". Wisconsin Historical Society. Retrieved 2017-02-17.
- "Saint Peter's Evangelical Lutheran Church". Wisconsin Historical Society. Retrieved 2017-02-17.
- "Saint Peter's Evangelical Lutheran Church (Hall)". Wisconsin Historical Society. Retrieved 2017-02-17.
External links
- Wisconsin Synod profile
- St. Peter's to Celebrate Its 75th Birthday. Wisconsin Historical Society.
- Memoirs of Milwaukee County-Church History
- American Lutheran Biographies (Rev. Reinhold Adelberg)
- Aged Pastor (Adelberg) Retires. Milwaukee Journal, October 7, 1895.
- Clergy Honors Pastor. Milwaukee Journal, September 11, 1911.
- 1862: The Beginning of Eleven Years of Trouble at St. Peter's
- Growing Pains in two South-Side Congregations: St. Peter's Ev. Lutheran Church & Christ Ev. Lutheran Church
- 1960-2010: Fifty Years Under God's Protection
- Rev. William Dammann: Seelsorger through Storm and Stress
- Paul Pieper: A True Son of His Father
- Wisconsin Historical Society Property Records
- National Register of Historic Places Registration Form (1987)