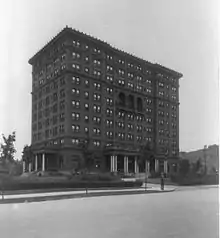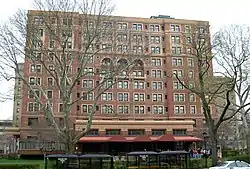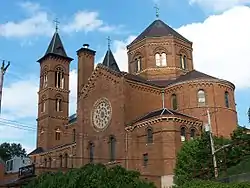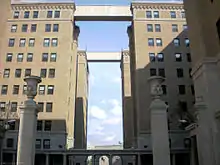Rutan & Russell
Rutan & Russell was an American architectural partnership of Pittsburgh, Pennsylvania.

Schenley Hotel, Pittsburgh, PA. 1898.
The firm developed from the Pittsburgh office of Shepley, Rutan & Coolidge of Boston, successors of H. H. Richardson. When that firm closed its Pittsburgh office in 1896, Rutan & Russell was established by Frank E. Rutan (1863-1911), younger brother of Charles H. Rutan, of the Boston firm, and Frederick A. Russell.[1] After Rutan's death, the firm was continued by Russell alone.[2]
Works
- William Pitt Union, University of Pittsburgh, Pittsburgh, Pennsylvania (1898)
- St. Augustine's Church, 37th and Bandera Streets in the Lawrenceville neighborhood of Pittsburgh, Pennsylvania - with John T. Comes (1899)
- City of Pittsburgh Department of Water, 226 Delafield Road, Pittsburgh, Pennsylvania - with Thomas H. Scott (circa 1907)
- Memorial Home for Crippled Children (now known as The Children's Institute), 1405 Shady Avenue, Pittsburgh neighborhood of Squirrel Hill North (circa 1907)
- B. F. Jones House, 808 Ridge Avenue in the Allegheny West neighborhood of Pittsburgh, Pennsylvania (1908 to 1910)
- Schenley Park Café and Visitor Center, 101 Panther Hollow Road across from the Phipps Conservatory in Schenley Park, Pittsburgh, Pennsylvania (1910)
- Diamond Market House (1915) Demolished 1961.
- Arcade Building, 215 Fourth Ave., Columbus, Ohio (1915) See Pittsburgh Daily Post, 29 Dec. 1914, p. 9.
- Schenley Quadrangle, University of Pittsburgh, Pittsburgh, Pennsylvania - collaboration with Henry Hornbostel and Eric Fisher Wood (1922 to 1924)
Gallery
 William Pitt Union, University of Pittsburgh, Pittsburgh, Pennsylvania (1898)
William Pitt Union, University of Pittsburgh, Pittsburgh, Pennsylvania (1898) St. Augustine's Church, 37th and Bandera Streets in the Lawrenceville neighborhood of Pittsburgh, Pennsylvania - with John T. Comes (1899)
St. Augustine's Church, 37th and Bandera Streets in the Lawrenceville neighborhood of Pittsburgh, Pennsylvania - with John T. Comes (1899) B. F. Jones House, 808 Ridge Avenue in the Allegheny West neighborhood of Pittsburgh, Pennsylvania (1908 to 1910)
B. F. Jones House, 808 Ridge Avenue in the Allegheny West neighborhood of Pittsburgh, Pennsylvania (1908 to 1910) Schenley Park Café and Visitor Center, 101 Panther Hollow Road across from the Phipps Conservatory in Schenley Park, Pittsburgh, Pennsylvania (1910)
Schenley Park Café and Visitor Center, 101 Panther Hollow Road across from the Phipps Conservatory in Schenley Park, Pittsburgh, Pennsylvania (1910) Schenley Quadrangle, University of Pittsburgh, Pittsburgh, Pennsylvania - collaboration with Henry Hornbostel and Eric Fisher Wood (1922 to 1924)
Schenley Quadrangle, University of Pittsburgh, Pittsburgh, Pennsylvania - collaboration with Henry Hornbostel and Eric Fisher Wood (1922 to 1924)
References
- "F. E. Rutan, F. A. I. A.". American Institute of Architects Quarterly Bulletin 1911: 48.
- Journal of the American Institute of Architects Dec. 1915: 541.
This article is issued from Wikipedia. The text is licensed under Creative Commons - Attribution - Sharealike. Additional terms may apply for the media files.