Robert A.M. Stern Architects
Robert A.M. Stern Architects (RAMSA) is an architecture firm based in New York City. First established by Robert A. M. Stern (as Stern Hagmann Architects) in 1969, it is now organized as a limited liability partnership with 16 general partners. The firm's portfolio includes a variety of building types as well as planning, landscape design, interior design, and product design, throughout the U.S. and internationally.
Houses
RAMSA's residential projects have been documented in many books, including: The American Houses of Robert A.M. Stern,[1] Robert A.M. Stern: Houses,[2] Robert A.M. Stern: Houses and Gardens,[3] and Designs for Living: Houses by Robert A.M. Stern Architects.[4] The firm has frequently been included in Architectural Digest's list of top residential architects, the "AD 100,"[5] and its projects have been featured on the cover of Architectural Digest five times in four years.[6][7][8][9][10]
In 1994, RAMSA designed the Life Dream House, a modest, affordable house with blueprints made accessible to all Americans.[11]
Gallery of houses
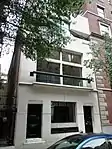 870 Park Avenue, altered in 1976—with John S. Hagmann
870 Park Avenue, altered in 1976—with John S. Hagmann Bel Air, California Residence
Bel Air, California Residence
Apartment buildings
RAMSA has designed many high-rise residential buildings built around the world, including: Tribeca Park (completed in 1999 for the real-estate developer Related);[12][13] The Chatham (built 2001);[13][14][15] and many others in New York, Los Angeles,[16][17] Boston,[18][19][20][21][22] and Chicago.[23][24]
Among the firm's best-known residential buildings is 15 Central Park West,[25][26][27] located near the southwest corner of Central Park. This limestone-clad building, completed in 2008, set records in New York for the most expensive apartment sale and achieved over $2 billion in total sales.[28][29] Designed for Zeckendorf Development, 15 Central Park West began RAMSA's relationship with the developer and has led to other work with the company, including 18 Gramercy Park South,[30] completed in 2012 and 520 Park Avenue,[31][32] currently under construction.
Gallery of apartment buildings
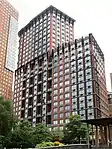 Tribeca Park, 400 Chambers Street, New York City (completed 1999)
Tribeca Park, 400 Chambers Street, New York City (completed 1999)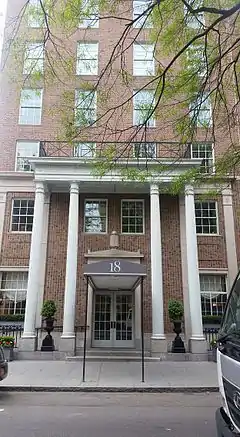 18 Gramercy Park, New York City, renovated in 2012
18 Gramercy Park, New York City, renovated in 2012 15 Central Park West, New York City
15 Central Park West, New York City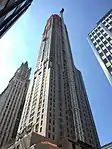 30 Park Place, New York City (completed in 2015)
30 Park Place, New York City (completed in 2015)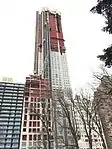 220 Central Park South, New York CIty (under construction 2017)
220 Central Park South, New York CIty (under construction 2017)
Institutional work
Beginning in the mid-1980s RAMSA began winning commissions for institutional projects, beginning with the Observatory Hill Dining Hall at the University of Virginia, in Charlottesville, Virginia, completed in 1984.[33] In 1993 the firm completed both the Norman Rockwell Museum in Stockbridge, Massachusetts [34][35] and the Roger Tory Peterson Institute in Jamestown, New York.[36][37]
In 1992, RAMSA won a competition for the design of the Darden School of Business at University of Virginia[33] and went on to design buildings for two dozen business schools, and many other buildings for colleges, professional schools, and independent and charter schools.[38]
Beginning in 1998, RAMSA won commissions for a series of municipal main libraries including the Miami Beach Library,[39] the Nashville Public Library,[40][41] the Clearwater Public Library,[42][43] and the Jacksonville Public Library.[44][45]
In 2001, RAMSA completed the construction of the Spangler Center at the Harvard Business School, designed in the Georgian Revival architectural style.[46][47] In 2003–2005, it designed the Bloomberg Center of the Baker Library/Bloomberg Center complex at HBS.[48]
Gallery of institutional work
 Police Building, Pasadena, CA (completed in 1990)
Police Building, Pasadena, CA (completed in 1990) Norman Rockwell Museum, Stockbridge, MA (completed in 1993)
Norman Rockwell Museum, Stockbridge, MA (completed in 1993)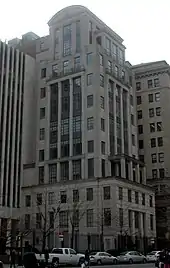 Fell Hall, Brooklyn Law School (completed in 1994)
Fell Hall, Brooklyn Law School (completed in 1994)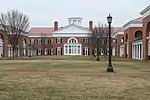 The Darden School of Business at the University of Virginia (completed in 1992)
The Darden School of Business at the University of Virginia (completed in 1992)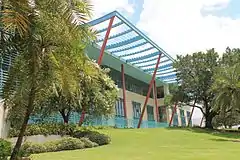 The Clearwater Public Library (completed in 2004)
The Clearwater Public Library (completed in 2004)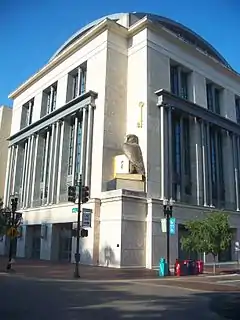 The Jacksonville Public Library, Jacksonville, FL (completed 2005)
The Jacksonville Public Library, Jacksonville, FL (completed 2005) The Gerald R. Ford School of Public Policy, Ann Arbor, MI (completed in 2006)
The Gerald R. Ford School of Public Policy, Ann Arbor, MI (completed in 2006)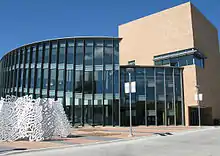 International Quilt Study Center & Museum, Lincoln, Nebraska (completed in 2008)
International Quilt Study Center & Museum, Lincoln, Nebraska (completed in 2008) Museum of the American Revolution (completed in 2017)
Museum of the American Revolution (completed in 2017)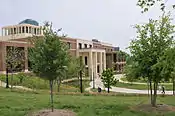 George W. Bush Presidential Center (completed in 2013)
George W. Bush Presidential Center (completed in 2013)
Commercial work
RAMSA designed some of its first office buildings for Hines, a privately owned international real estate firm,[49] including Point West Place, Framingham, Massachusetts[50][51][52][53] in 1985; 222 Berkeley Street, Boston, Massachusetts[54][55] in 1991; and 600 Thirteenth Street N.W., Washington DC[56][57] in 1997. The firm's work for Hines expanded to projects across the globe with the Torre del Ángel, Reforma 350, Mexico City, Mexico[58][59] in 2000; Diagonal Mar Entertainment and Retail Center and Residential Development, Barcelona, Spain[60][61] in 2001; Torre Almirante, Avenida Barroso, Rio de Janeiro, Brazil[62][63] in 2004; and Castelo Building, Rio de Janeiro, Brazil[64][65] in 2008. The firm's most recent work for Hines includes Tour Carpe Diem, La Défense, Paris, France[66][67][68][69] completed in 2013 and One Horizon Center, Gurgaon, Haryana, India[70][71] completed in 2014.
An extended relationship with Liberty Property Trust, a real estate investment trust headquartered outside of Philadelphia,[72] has led to several high-profile projects for the firm including The Plaza at PPL Center, Allentown, Pennsylvania[73][74][75][76][77] completed in 2003 and the Comcast Center, Philadelphia, Pennsylvania[78][79][80][81] completed in 2008. RAMSA is also responsible for the master plan for the Philadelphia Navy Yard,[82][83][84] also commissioned by Liberty, and saw two buildings realized as part of that plan – One Crescent Drive[82][85] in 2005 and Five Crescent Drive,[86][87][88][89] the headquarters for pharmaceutical company GlaxoSmithKline,[90] in 2013.
Gallery of commercial work
 The Comcast Center, Tallest Building in Philadelphia, PA, completed in 2005
The Comcast Center, Tallest Building in Philadelphia, PA, completed in 2005
Work for Disney
The firm has completed several projects for the Walt Disney World Resort Company, including the Yacht and Beach Clubs, Lake Buena Vista, Florida,[91][92] completed in 1991 and the plan for Paris Disneyland in Marne-La Vallée, France,[93] which led to the completion of the Hotel Cheyenne and the Newport Bay Club Hotel.[94][95] The firm also designed the BoardWalk, built in 1996. [96] RAMSA's relationship with Disney continued with work for the Walt Disney Company including the Feature Animation Building in Burbank, California, completed in 1994,[97] and the Casting Center in Lake Buena Vista, Florida.[98] The Walt Disney Company also commissioned RAMSA to develop the master plan for its planned community of Celebration, Florida,[99] a town encompassing 4,900 acres and about 20,000 residents.[100]
Gallery of work for Disney
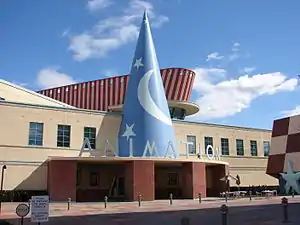 Roy E. Disney Animation Building
Roy E. Disney Animation Building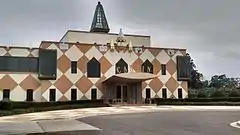 Walt Disney World Casting Center (completed in 1989)
Walt Disney World Casting Center (completed in 1989)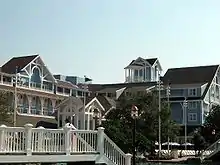 Disney Beach Club
Disney Beach Club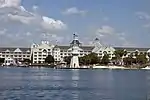 Disney Yacht Club Resort
Disney Yacht Club Resort
References
- Aslet, Clive (1991). The American Houses of Robert A.M. Stern. New York: Rizzoli.
- Stern, Robert A.M. (1997). Robert A.M. Stern: Houses. New York: The Monacelli Press.
- Rybczynski, Witold; Stern, Robert A.M. (2005). Robert A.M. Stern: Houses and Gardens. New York: The Monacelli Press.
- Correll, Randy M.; Brewer, Gary L.; Marani, Grant F.; Seifter, Roger H.; Stern, Robert A.M. (2014). Designs for Living: Houses by Robert A.M. Stern Architects. New York: The Monacelli Press.
- Bird, Alyssa; Cochran, Sam; Coe, Julie; Montes, Geoffrey; Owens, Mitchell; Rus, Mayer; Terrebonne, Jacqueline; Wallis, Stephen (January 2016). "The 2016 AD100". Architectural Digest.
- Giovannini, Joseph (February 2007). "Fulfilling Its Promise". Architectural Digest.
- Clarke, Gerald (April 2008). "Making a Splash in Seaside: On the Florida Coast, A Singular Structure Engages With Its Site and Redefines the Beach House". Architectural Digest.
- Schmertz, Mildred F. (October 2008). "Seaside Traditions: Formal Flair for a Rambling Shingle Style House on Buzzards Bay". Architectural Digest.
- Aronson, Steven M. L. (October 2009). "Tapping Tradition: The Splendor of America's Past is Reborn on Lake Michigan". Architectural Digest.
- Aronson, Steven M. L. (April 2010). "Rooms with a View: Inside and Out, a New York Penthouse Attracts Attention". Architectural Digest.
- Petranek, Stephen; Allen, Jennifer (June 1994). "A House for All America". Life: 82–87.
- Dunlap, David W. (February 7, 1999). "Filling in the Blanks at Battery Park City". The New York Times.
- Lange, Alexandra (April 12, 1999). "The Towers That Will Be". New York.
- Garbarine, Rachelle (April 16, 1999). "Luxury Condominiums Seeing Strong Demand". The New York Times.
- Rozhon, Tracie (November 22, 1998). "Designed by Stern, but No Shingles". The New York Times.
- Hawthorne, Christopher (October 2, 2013). "Grand Avenue Project: Uncertainty Could be a Good Thing". Los Angeles Times.
- Kim, Chad (April 7, 2016). "Newport Beach Planning Commission to Review Tower Proposal: Museum House Development Would Replace the Orange County Museum of Art". urbanize.la. Retrieved 29 June 2016.
- Reidy, Chris (July 3, 2004). "Tower Residences Planned for Back Bay". The Boston Globe.
- Mapplethorpe, Alison (September–October 2010). "Urban Eden: Above Boston's Bustling Back Bay, The Clarendon's Calm and Quiet Rooftop Terrace Offers Lush Plantings and a Place to Unwind". Design New England.
- Martin, Jennifer (Fall–Winter 2011). "Sky's the Limit: Related Companies Brings Five-Star Luxury Condos to Los Angeles". Homes & Estates.
- Tumber, Catherine (October 2012). "Boston: With the Biggest Building Spree Since the Great Fire of 1872, Middle-Class Housing Gets Squeezed". Architectural Record.
- Logan, Tim (March 31, 2016). "What Was Once a South End Bakery Could Become Apartments". The Boston Globe.
- Gallun, Alby (May 7, 2014). "Related Midwest Recruits Robert A.M. Stern to Design Next Tower". Crain's Chicago Business.
- Kamin, Blair (July 18, 2014). "Hybrid Residential Tower Planned in Streeterville". The Chicago Tribune.
- Cutler, Steve (November 2005). "A Luxurious New Cornerstone at South End of Central Park". The Real Deal.
- Cutler, Steve (January 2006). "Manhattan's Condos: in High Style". New York Living.
- Gross, Michael (2014). House of Outrageous Fortune: Fifteen Central Park West, the World's Most Powerful Address. New York: Atria Book.
- "15 Central Park West's $88Mln Sale Closes, Setting Record". International Business Times. March 1, 2012.
- Korangy, Amir; Elliott, Stuart (2015). The Closing: Interviews with New York City's Titans of Real Estate. New York: Korangy Publishing, Inc. pp. 100–101, 149.
- Barbanel, Josh (July 11, 2012). "Zeckendorfs Swing for Hit at Another Park". The Wall Street Journal.
- Kussin, Zachary (December 19, 2012). "Zeckendorfs, Stern to Pair Up Again for UES Condo Tower: Report". The Real Deal.
- Dailey, Jessica (December 19, 2012). "15CPW Team Developing 51-Story Condo on East 60th Street". Curbed New York. Retrieved 29 June 2016.
- Wilson, Richard Guy; Butler, Sara A.; Neuman, David J.; Smalling Jr., Walter; Oehl, Sarah; Sullivan, Teresa A. (2012). University of Virginia: An Architectural Tour, The Campus Guide. New York: Princeton Architectural Press. pp. 191–92. ISBN 9781616890605.
- "A Shrine to Rockwell's America". The New York Times. January 21, 1993.
- Grimes, William (June 13, 1993). "On Picture-Perfect Day, a Norman Rockwell Museum Opens". The New York Times.
- Herko, Carl (May 10, 1994). "A Heavenly Haven for Bird-Watchers". The Buffalo News.
- Schmertz, Mildred (November 1994). "Rustic Traditions". Architecture.
- Stern, Robert A.M. (2010). Robert A.M. Stern: On Campus. New York: The Monacelli Press.
- "Robert A.M. Stern Architects with Borelli & Associates, Regional Library". Abitare. May 24, 2000.
- Larson, Soren (August 1998). "Stern's New Nashville Library Is a Nod to Local Classicism". Architectural Record.
- Southerland, Wanda (June 7, 2001). "Grand Opening for a Grand Downtown Library". Nashville Today.
- Collins, Lesley (May 5, 2001). "Clearwater Unveils Plans for Library". Tampa Tribune.
- Headrick, Christina (May 6, 2001). "Library's Design Looks to Past, Future". Clearwater Times.
- Bauerlein, David (December 21, 2001). "Stern Library Design Rises to Top: Mayor Accepts Committee's Pick". Florida Times-Union.
- Falconetti, John (January 10, 2002). "Library: Facility Will Be Work of Art". Florida Times-Union.
- "Spangler Center". Harvard Business School. Retrieved October 13, 2017.
- "Classics, Old and New". Harvard Magazine. March 1, 2001. Retrieved October 13, 2017.
- "ABOUT THE LIBRARY". Baker Library/Bloomberg Center. Harvard Business School. Retrieved October 13, 2017.
- "About". www.hines.com. Retrieved 26 May 2016.
- Papadakis, Andreas (January–February 1985). "Robert A.M. Stern: Point West Place, Framingham, MA, 1983-1984". Architectural Design.
- Stange, Eric (February 16, 1986). "Brave New Boston". The Boston Herald Sunday Magazine.
- "Redefining the Low-rise Office Building: Two Current Projects by Robert A.M. Stern". Architectural Record. March 1986.
- Ching, Francis D.K; Vikramaditya, Prakash; Jarzombek, Mark M. (2007). A Global History of Architecture. Hoboken, NJ: John Wiley & Sons. p. 747. ISBN 0471268925.
- King, John (May 13, 1989). "The Buoyant Backbay". The Boston Globe.
- Southworth, Susan; Southworth, Michael (1992). AIA Guide to Boston. The Globe Pequot Press. p. 250. ISBN 0871061880.
- Maryann, Haggerty (March 16, 1996). "New Building Slated for Downtown D.C.". The Washington Post.
- Forgey, Benjamin (January 3, 1998). "Cityscape: Short and Sweet: Architect Robert A.M. Stern Rises to D.C.'s Height Limit". The Washington Post.
- Sanchez, Alejandra (May 1999). "Nace un Nuevo Edificio". Suplemento Entre Nuevos Periodico Reforma.
- Chavez, Daniel (2000). "Inauguracion Del Edificio Torre Del Angel: Un Nuevo Logro Hines". ADI Artictura U Diseno Internacional.
- Templin, Neal (December 31, 1997). "Mall Designer Is Master of (Ersatz) Regional Flavor". The Wall Street Journal.
- Riggs, Trisha (October 2002). "Retaining Value". Urban Land.
- "Off the Record". Architectural Record. April 2002.
- "The Road to Rio". Hinesight. October–December 2002.
- "Brazil Booming". Hinesight. April–June 2008.
- "Awarded". Hinesight. Fall–Winter 2008.
- Petrunia, Paul (January 11, 2008). "Stern Selected for Tour Carpe Diem, an Environmentally Responsible Office Tower at La Défense". Archinect. Retrieved 29 June 2016.
- Seward, Aaron (February 6, 2008). "Vive La Stern: American Architect's Tower Chosen to Rise in Paris". The Architect's Newspaper.
- Kantchev, Georgi (July 31, 2013). "Plan Aims to Enliven Paris's Financial District, Long Called Soulless". The New York Times.
- Betsky, Aaron (November 2014). "Tour Carpe Diem: Robert A.M. Stern Architects Creates a Light-Footed Tower in La Défense, One of the Most Maligned Modernist Enclaves in Paris". Architect.
- "DLF, Hines Start Construction of Commercial Project in Gurgaon". Realty Plus. January 27, 2012.
- Moses, Nalina (Spring–Summer 2009). "Sun, Stone, Glass, and New Wealth: A Critical Overview of New Architecture in India". Harvard Design Magazine.
- "About". www.libertypropertytrusy.com. Retrieved 26 May 2016.
- Hartzell, Dan (September 8, 2001). "PPL Project Has Doubled in Size". The Morning Call.
- Saffron, Inga (June 20, 2003). "Truly Green and Distinctly Urban, Rouse Building Graces Allentown". Philadelphia Inquirer.
- "AIA Announces 2004 Top Ten Green Projects". Environmental Building News. May 2004.
- Illia, Tony (December 2004). "Urban Land Institute Awards Superior Development". Architectural Record.
- Derven, Ron (Fall 2008). "Liberty Property Trust: Building the Extraordinary Work Environment". Development.
- Holcomb, Henry (February 18, 2001). "Stern Will Design New Skyscraper". Philadelphia Inquirer.
- "Stern to Scrape Philly Sky". Architectural Record. June 2001.
- Brick, Michael (May 29, 2002). "A Little Something for the Philadelphia Skyline". The New York Times.
- Holcomb, Henry (January 6, 2005). "A Tall Order: The Comcast Center Ultimately will Benefit the City, Experts Say". The Philadelphia Inquirer.
- Grady, John (July 2005). "Positioned for Growth". Urban Land.
- Popkin, Nathaniel (February 10, 2012). "Navy Yard a Booming City by Shore". The Philadelphia Inquirer.
- Spivak, Jeffrey (March–April 2016). "Philadelphia's Navy Yard". Urban Land.
- Gallery, John (2016). Philadelphia Architecture: A Guide to the City. Philadelphia: Paul Dry Books. ISBN 9781589881105.
- "Stern to Design Glaxo's Navy Yard Office". The Philadelphia Inquirer. February 8, 2011.
- Kostelni, Natalie (August 24–30, 2012). "Throwing Away the Old Ways: GlaxoSmithKline's New Navy Yard HQ Will Have No Offices". Philadelphia Business Journal.
- Murray, Barbara (April 9, 2013). "GlaxoSmithKline Sets Up Shop in New 208 KSF Home in Philly's Navy Yard". Commercial Property Executive.
- Madsen, Deane (April 10, 2013). "Double LEED Platinum for GSK's New Headquarters". Architect.
- Saffron, Inga (February 18, 2011). "What Does GlaxoSmithKline's Move to Navy Yard Mean for Downtown?". The Philadelphia Inquirer.
- Dunlop, Beth; Scully, Vincent (1996). Building a Dream: The Art of Disney Architecture. New York: Harry N. Abrams. pp. 56–60. ISBN 0810931427.
- Jencks, Charles (1990). "Post-Modernism Between Kitsch and Culture". In Papadakis, Dr. Andreas C. (ed.). Post-Modernism on Trial. Architectural Design. pp. 25–35.
- Dunlop, Beth; Scully, Vincent (1996). Building a Dream: The Art of Disney Architecture. New York: Harry N. Abrams. pp. 106–111. ISBN 0810931427.
- Dunlop, Beth; Scully, Vincent (1996). Building a Dream: The Art of Disney Architecture. New York: Harry N. Abrams. p. 112. ISBN 0810931427.
- Stephens, Suzanne (December 1989). "The Architectural Mouseketeers". Avenue.
- Sharkey, Joe (December 9, 1996). "Boardwalk of Make-Believe". The New York Times.
- Betsky, Aaron (March 1995). "Animated Architecture". Architectural Record.
- Dunlop, Beth; Scully, Vincent (1996). Building a Dream: The Art of Disney Architecture. New York: Harry N. Abrams. pp. 80–85. ISBN 0810931427.
- Binkley, Christina (June 14, 1995). "Disney Finally Releases Plans for Village". The Wall Street Journal.
- Smith, David (1998). The Updated Official Encyclopedia: Disney A to Z. New York: Hyperion. ISBN 0786863919.