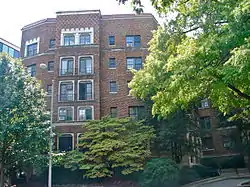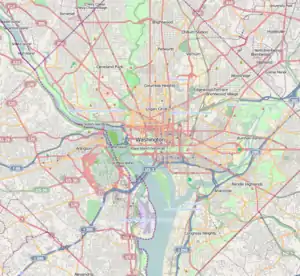Ponce de Leon Apartment Building
The Ponce de Leon Apartment Building is a historic structure located in the North Cleveland Park neighborhood in the Northwest Quadrant of Washington, D.C. David L. Stern designed the structure in a combination of the Mission Revival and the Spanish Revival styles. The building was completed in 1928. It is an example of 1920s exoticism in a prominent apartment corridor in the city.[2] The exterior features diapered brickwork, terra cotta tile roof, limestone portico and trim, and Moorish arch motifs. The interior features an intact lobby with a decorative plaster ceiling and a terrazzo floor. It was listed on the National Register of Historic Places in 1994.
Ponce de Leon Apartment Building | |
 | |
 | |
| Location | 4514 Connecticut Ave., NW Washington, D.C. |
|---|---|
| Coordinates | 38°56′55″N 77°3′59″W |
| Built | 1928 |
| Architect | David L. Stern |
| Architectural style | Mission Revival Spanish Revival |
| MPS | Apartment Buildings in Washington, DC, MPS |
| NRHP reference No. | 94001038 [1] |
| Significant dates | |
| Added to NRHP | September 7, 1994 |
| Designated DCIHS | January 17, 1990 |
References
- "National Register Information System". National Register of Historic Places. National Park Service. March 13, 2009.
- "The Ponce de Leon". DC Preservation. Archived from the original on 2011-07-01. Retrieved 2011-11-22.
This article is issued from Wikipedia. The text is licensed under Creative Commons - Attribution - Sharealike. Additional terms may apply for the media files.