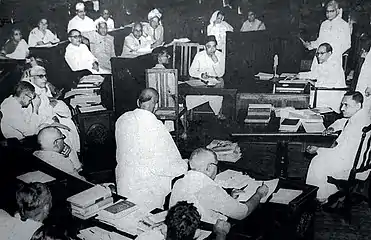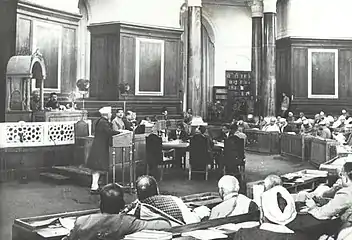Parliament House (India)
The Sansad Bhavan (transl. Parliament building) is the seat of the Parliament of India. At a distance of 750 meters from Rashtrapati Bhavan, it is located along Sansad Marg which crosses the Central Vista and is surrounded by the India Gate, war memorial, prime minister's office and residence, ministerial buildings and other administrative units of Indian government. It houses the Lok Sabha and the Rajya Sabha which represent lower and upper houses respectively in India's bicameral parliament.
| Parliament House | |
|---|---|
Sansad Bhavan | |
 Parliament House, seen from Rajpath | |
 | |
| Former names | House of Parliament |
| Alternative names | Parliament Building |
| General information | |
| Status | Functioning |
| Architectural style | Lutyens' Delhi |
| Address | Sansad Marg, New Delhi, India |
| Town or city | New Delhi |
| Country | |
| Coordinates | 28.617189°N 77.208084°E |
| Construction started | 1921 |
| Opened | 1927 |
| Owner | British India (1927-1947) Government of India (1950-present) |
| Design and construction | |
| Architect | Edwin Lutyens and Herbert Baker |
| Other information | |
| Seating capacity | 790 |
The existing building draws inspiration from Chausath Yogini Temple, Mitaoli and was built under British empire for its Imperial Legislative Council in 1927. Following the end of British rule in India, it was taken over by Constituent Assembly of India which was succeeded by parliament of India once Constitution of India came into force in 1950.[1]
In 2010s, a proposal was introduced to revamp Central Vista and re-build or relocate a number of administrative buildings which initiated a program expecting completion in 2024.[2] As India aims to expand the membership of its parliament, new parliament building is being built with a higher seating capacity of 1,350 members. The new building is expected to be functional in June 2022 while older one is planned to be turned into a museum thereafter.[3]
History
.png.webp)
Originally called the House of Parliament, it was designed by the British architects Sir Edwin Lutyens and Sir Herbert Baker in 1912-1913 as part of their wider mandate to construct a new administrative capital city for British India. Construction of the Parliament House began in 1921 and it was completed in 1927.
The opening ceremony of the Parliament House, which then housed the Imperial Legislative Council, was performed on 18 January 1927 by Lord Irwin, Viceroy of India. The third session of Central Legislative Assembly was held in this house on 19 January 1927.[4]
Two floors were added to the structure in 1956 due to a demand for more space.[5]
The Parliament Museum, opened in 2006, stands next to the Parliament House in the building of the Parliamentary Library.
Current building
The perimeter of the building is circular, with 144 columns on the outside. At the centre of the building is the circular Central Chamber, and surrounding this Chamber are three semicircular halls that were constructed for the sessions of the Chamber of Princes (now used as the Library Hall), the State Council (now used for the Rajya Sabha), and the Central Legislative Assembly (now used for the Lok Sabha). The building is surrounded by large gardens and the perimeter is fenced off by sandstone railings (jali).[6]
The current building is planned to be converted into a Museum of Democracy after the new Parliament House is operational.[7]
Construction of new building
| Sansad Bhavan (new building) | |
|---|---|

| |
| Alternative names | Parliament Building |
| General information | |
| Status | Under Construction[8] |
| Type | Legislative building |
| Address | Plot no. 118, Sansad Marg, New Delhi, India |
| Town or city | New Delhi |
| Country | |
| Groundbreaking | 1 October 2020 |
| Construction started | 10 December 2020 |
| Completed | July 2022 (planned) |
| Cost | ₹971 crore (US$140 million) |
| Client | Government of India |
| Technical details | |
| Floor count | 4[9] |
| Floor area | 64,500 sq ft (5,990 m2) |
| Design and construction | |
| Architect | Bimal Patel |
| Architecture firm | HCP design |
| Main contractor | Tata projects |
| Other information | |
| Seating capacity |
|
Proposals for a new parliament building to replace the existing complex emerged in early 2010s on account of stability concerns with older structure.[10] A committee to suggest several alternatives to the current building had been set up by then-Speaker Mira Kumar in 2012. The present building, a 93-year-old structure, suffers from inadequacy of space to house members and their staff and is thought to suffer from structural issues. The building although also needs to be protected because of its heritage.[11]
The new parliament building will have a life of more than 150 years.[9] Government in 2019 launched Central Vista Redevelopment Project that included revamping Rajpath, making a new office and residence for Indian prime minister, construction of a new parliament and combining all ministerial buildings in a single central secretariat.[2]
The proposed Lok Sabha chamber is expected to have increased seating capacity to accommodate more members as number of MPs may increase with India's population and consequent future delimitation. The Lok Sabha may need to have 848 members by 2026. The new complex will have 888 seats in Lok Sabha chamber and 384 seats for Rajya Sabha chamber. It will not have a central hall and Lok Sabha chamber itself will be able to house 1224 members in case of a joint session.[12] The rest of the part of the building will have 4 floors which will have offices of ministers and committee rooms.[9] According to Bimal Patel, the architect in charge of the redesign of Central Vista, the new complex is likely to have a triangular shape. It will be built next to the existing complex and will be much bigger than former one. The North and South Blocks of the Secretariat Building, which currently house ministries, will be converted into museums. The relocation of the Prime Minister's Office and other ministries will take place alongside a redesign of Rajpath.[13][14][1] Groundbreaking ceremony was held in October 2020 while foundation stone was laid on 10 December 2020.[15][12] The building is being built on an area of 64,500 sq ft (5,990 m2), 17,000 more than existing structure and will be earthquake resistant. It will incorporate architectural styles from different parts of India.[12]
Although the laying of the foundation stone was allowed, Justice A.M. Khanwilkar of Supreme Court of India put a hold on Central Vista Redevelopment Project at whole till resolution of pleas received against the project in the court.[16] On 10 December 2020, Prime Minister Narendra Modi laid the foundation stone with a ceremony of sarva dharma prarthana (inter-faith prayer).[17] The project was cleared in a majority judgment of the supreme court in January 2021 with riders for environmental concerns and work on the building reinitiated.[18]
Incidents
2001 terror attack
On 13 December 2001, the Parliament House was attacked by five Lashkar-e-Taiba and Jaish-e-Mohammed terrorists. In addition to all the attackers, six military personnel and one civilian were killed.[19]
Gallery

 A Constituent Assembly of India meeting in 1950.
A Constituent Assembly of India meeting in 1950. Jawaharlal Nehru addressing the constituent assembly in 1946.
Jawaharlal Nehru addressing the constituent assembly in 1946. Indian Prime Minister Morarji Desai listens to U.S President Jimmy Carter as he addresses the Indian Parliament House in 1978.
Indian Prime Minister Morarji Desai listens to U.S President Jimmy Carter as he addresses the Indian Parliament House in 1978. U.S President Barack Obama addressing Joint Session of the Parliament in 2010.
U.S President Barack Obama addressing Joint Session of the Parliament in 2010.
See also
References
- Anisha Dutta (31 January 2020). "New Parliament complex may seat 1,350 members". Retrieved 1 February 2020.
- "Central Vista Redevelopment Project". Drishti IAS. 23 April 2020. Retrieved 22 September 2020.
- "Parliament session will be held in new building in 2022: Lok Sabha Speaker". The Times of India. 8 January 2020. Retrieved 1 February 2020.
- "History of the Parliament of Delhi". delhiassembly.nic.in. Retrieved 13 December 2013.
- Patel, Shivam; Lakhani, Somya (24 January 2020). "Diversity, efficiency, flexibility: The brief for redeveloping New Delhi's Central Vista". The Indian Express. Retrieved 5 January 2021.
- "Parliament House: 144 pillars of pride". Hindustan Times. 7 June 2011. Retrieved 20 August 2018.
- "Construction of new Parliament building: Shaping the Central Vista". The Financial Express. 16 January 2021. Retrieved 16 January 2021.
- Rajagopal, Krishnadas (5 January 2021). "Supreme Court approves Central Vista project". The Hindu. Retrieved 5 January 2021.
- Dash, Dipak K (11 December 2020). "New Parliament building will last 150 years, its Houses can seat 150% more MPs". The Times of India. Retrieved 11 December 2020.
- "Delhi may see a new Parliament building". timesofindia.indiatimes.com. 13 July 2012. Retrieved 13 December 2013.
- Firstpost (13 July 2012). "Speaker sets up panel to suggest new home for Parliament". Firstpost. Retrieved 15 August 2012.
- Mathew, Liz (6 December 2020). "PM Modi to lay foundation stone for new Parliament building on December 10". The Indian Express. New Delhi. Retrieved 6 December 2020.
- Nidhi Sharma (16 January 2020). "New parliament plan: Twin-sharing seat, many aisles". Retrieved 1 February 2020.
- Arnab Dutta (16 January 2020). "New PM house, PMO & Parliament before 2024; ministries along central vista". Retrieved 1 February 2020.
- "Groundwork for new Parliament Building Begins, To be completed in 22 Months". 1 October 2020 – via www.bloombergquint.com.
- "Supreme Court allows foundation-laying ceremony for new Parliament building". The Hindu. 7 December 2020. Retrieved 8 December 2020.
- "'Historic Day': PM Modi After Laying Foundation of New Parliament". TheQuint. 10 December 2020. Retrieved 10 December 2020.
- "Supreme Court clears redevelopment plan for Central Vista project". Hindustan Times. 5 January 2021. Retrieved 5 January 2021.
- "Terrorists attack Parliament; five intruders, six cops killed". rediff.com. 13 December 2001. Retrieved 13 December 2013.
External links
 Media related to Sansad Bhavan at Wikimedia Commons
Media related to Sansad Bhavan at Wikimedia Commons