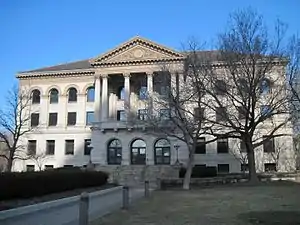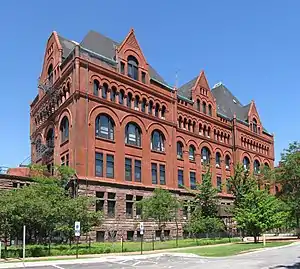Normand Smith Patton
Normand Smith Patton (July 10, 1852 – March 15, 1915) was an American architect based in Chicago, Illinois and Washington, D.C.
Normand Smith Patton | |
|---|---|
 | |
| Born | July 10, 1852 |
| Died | March 15, 1915 (aged 62) Chicago, IL |
| Nationality | American |
| Occupation | Architect |
| Buildings |
|
Early life
Patton was born in Hartford, Connecticut, the son of the Reverend William Weston and Mary Boardman Patton (née Smith).[2] He received a BA from Amherst College in 1873 and an MA in 1876, also from Amherst.[3] He also attended the Massachusetts Institute of Technology while he pursued his graduate studies at Amherst.[3]
Architectural career
Practices
Patton began practicing architecture in Chicago in 1874, leaving in 1876 for Washington D.C. where he remained until 1883. He then returned to Chicago[4] and shortly thereafter opened a practice with another architect, C.E. Randall.[3] Randall died in 1885 but Patton's firm survived under various incarnations (as Patton & Fisher, then Patton, Fisher and Miller, then Patton & Miller,[5][6] then Patton, Holmes & Flinn [7]) until his death.[3] As Patton & Miller, it designed over 100 Carnegie libraries around the country, making a specialty of designing libraries and other educational buildings.[8]
During his time as a Chicago architect Patton maintained a residence at 225 Grove in the west suburban community of Oak Park (demolished) with his wife Fanny Maria (née Keep, 1856-1895) and their four children. His office was on South Dearborn Street in Chicago.[2] In 1899 he was the president of the Chicago Chapter of the Illinois Institute of Architects.[9]
Works

Patton's firm specialized in public buildings and from 1896-1898 he was the architect for the Chicago Board of Education. Other noted architects from the period affiliated with the school board included August Fiedler (1893-1896), Robert Seyfarth (1895-?) and William B. Mundie (1898-1904). Patton and his firm were responsible for many public school buildings in Chicago and in other cities.[2] He is responsible for the Fiske building on the Wichita State University campus.[11] He also designed libraries at Oberlin College (1905-1908,[12] Indiana University, and Augustana College.[13] He was also responsible for the campus plan of Carleton College.[3] He designed the Skinner Memorial Chapel at Carleton College but died before its completion.[3]
References
- Viskochil, Larry A. (1984). Chicago at the Turn of the Century in Photographs - 122 Historic Views from the Collections of the Chicago Historical Society. Mineola: Dover Publications, Inc. p. 3.
- Marquis, Albert Nelson. The Book of Chicagoans, (Google Books), A.N. Marquis, 1911, p. 527.
- Lathrop, Alan K. and Firth, Bob. Churches of Minnesota: An Illustrated Guide, (Google Books), University of Minnesota Press, 2003, p. 297, (ISBN 0816629099).
- Montague, M.L. (1901). Biographical Record of the Alumni and Non-Graduates of Amherst College ('72-'96) - The Third Quarter-Century. Amherst: Carpenter and Morehouse, Printers. p. 26.
- See Reynolds Fisher and Grant C. Miller.
- Montague, M.L. (1901). Biographical Record of the Alumni and Non-Graduates of Amherst College ('72-'96) - The Third Quarter-Century. Amherst: Carpenter and Morehouse, Printers. p. 458.
- "Search results for Normand S. Patton, Holmes and Flinn Architects, Chicago, Illinois". Carleton Digital Collections. Retrieved 2011-12-17.
- Abigail Ayres Van Slyck (1995). Free to All: Carnegie Libraries & American Culture, 1890-1920. University of Chicago Press. p. 60. ISBN 978-0-226-85031-3. Retrieved 2011-06-13.
- Best, Frank E. (1899). John Keep of Longmeadow, Massachusetts, 1660-1676, and his descendants. Chicago: Frank E. Best. p. 171.
- "The Art Institute of Chicago - Chicago Commercial, Residential, & Landscape Architecture, Pre-WWII". The Art Institute of Chicago. Retrieved 2011-12-12.
- Price, Jay. "Past and Present: Wichita State's Oldest Building". KMUW. Retrieved 17 October 2014.
- "Records of the Oberlin College Library (Group 16) - Administrative History". Oberlin College Archives. 1951. Retrieved 2011-12-16.
- "Denkmann Hall", The Council of Independent Colleges, Historic Campus Architecture Project, last updated November 2006, accessed December 18, 2011.