National Register of Historic Places listings in Waukesha County, Wisconsin
This is a list of the National Register of Historic Places listings in Waukesha County, Wisconsin. It is intended to provide a comprehensive listing of entries in the National Register of Historic Places that are located in Waukesha County, Wisconsin. The locations of National Register properties for which the latitude and longitude coordinates are included below may be seen in a map.[1]

Location of Waukesha County in Wisconsin
There are 153 properties and districts listed on the National Register in the county. Another 6 properties were once listed but have been removed.
- This National Park Service list is complete through NPS recent listings posted February 5, 2021.[2]
Current listings
| [3] | Name on the Register[4] | Image | Date listed[5] | Location | City or town | Description |
|---|---|---|---|---|---|---|
| 1 | Sewall Andrews House |  Sewall Andrews House |
July 7, 1981 (#81000063) |
103 Main Street 42°51′42″N 88°19′57″W |
Mukwonago | Andrews was a co-founder of Mukwonago who came from Vermont in 1836 to open a store and serve as a civic leader. In 1842 he built this modest but elegant Greek Revival home, one of the first brick homes in Waukesha County.[6][7] Now a museum.[8] |
| 2 | Arcadian Bottling Works |  Arcadian Bottling Works |
October 28, 1983 (#83004326) |
900 North Hartwell Avenue 43°00′44″N 88°13′20″W |
Waukesha | Bottling factory complex begun in 1885 across the street from Arcadian Spring. The 2.5-story bottling house section was designed by Stephen Shipman, a rare application of Queen Anne style to an industrial building, with coursed ashlar walls, shingles in the gables, and a 3-story corner tower. Now apartments.[9][10] |
| 3 | Arlington Apartments |  Arlington Apartments |
January 21, 1987 (#86003651) |
309 Arlington Street 43°00′23″N 88°13′55″W |
Waukesha | 3-story building containing 18 high-end apartments, built in 1928. The half-timbered facade is Tudor Revival style, popular in the 1920s. |
| 4 | Albert R. Baer House |  Albert R. Baer House |
September 21, 1988 (#88001645) |
W166 N8990 Grand Avenue 43°10′52″N 88°06′57″W |
Menomonee Falls | Queen Anne-styled cottage built in 1893, with decorative shingles and sunburst designs in the gable ends, and a carriage house behind. Baer's family ran a general merchandise store and he served as village president.[11][12] |
| 5 | Ralph C. Bailie House |  Ralph C. Bailie House |
December 8, 1986 (#86003407) |
530 North Avenue 43°06′39″N 88°20′40″W |
Hartland | 1-story Spanish Colonial Revival-styled stucco-clad house built in 1932, with curved parapet.[13][14] |
| 6 | Bank of Hartland | 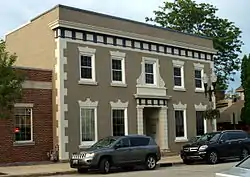 Bank of Hartland |
April 21, 1988 (#86003415) |
112 East Capitol Drive 43°06′17″N 88°20′49″W |
Hartland | 2-story bank built in 1894 (or 1906?), with the exterior remodeled in 1930 to Georgian Revival style, with elaborate lintels and quoins, in a design by Eschweiler & Eschweiler. |
| 7 | Barfoth-Blood Mound Group (47 WK 63) | September 2, 1982 (#82000720) |
Address Restricted |
Mukwonago | ||
| 8 | Andrew Barnes House | September 21, 1988 (#88001652) |
N89 W16840 Appleton Avenue 43°10′51″N 88°07′07″W |
Menomonee Falls | Wooden Greek Revival-styled house built in 1858, with typical low-pitched roof and cornice returns. Andrew was a farmer who had migrated with his family from Lehigh County Pennsylvania in 1844.[15][16] | |
| 9 | Barney House |  Barney House |
October 28, 1994 (#94001250) |
W264 S3641 Saylesville Road 42°58′42″N 88°16′34″W |
Waukesha | 2-story brick-veneered hip-roofed Italianate-style house built in 1878, when it was surrounded by farmland. Built for George Barney, whose father Sebina was a blacksmith and bank founder. Behind is a Gothic Revival-styled carriage house.[17][18] |
| 10 | Everett P. Barrett House | 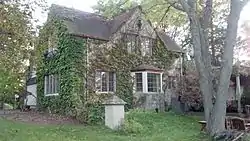 Everett P. Barrett House |
February 24, 1995 (#95000140) |
120 South Porter Avenue 43°00′09″N 88°12′43″W |
Waukesha | French Normandy-style house round corner tower and metal grillwork built in 1940. The walls of reinforced concrete were built by Barrett's own firm. |
| 11 | Beaumont Hop House |  Beaumont Hop House |
November 23, 1977 (#77000058) |
Address Restricted |
Hartland | Concrete-walled structure built in 1875, in which a stove below heated hop flowers drying above, at the end of the brief period when hops were grown in the state.[19] |
| 12 | Becker and Schafer Store Building |  Becker and Schafer Store Building |
June 2, 1995 (#95000677) |
1002-1004 White Rock Avenue 43°00′48″N 88°13′33″W |
Waukesha | 2-story frame building with a boomtown front built in 1895 to house a general store below and an apartment above. Today it is the last clapboard-clad commercial building in the old downtown.[20][21] |
| 13 | Big Bend Mound Group No. 2 | December 19, 1978 (#78000146) |
South of Big Bend Coordinates missing |
Big Bend | Group of tall conical mounds, probably built by Middle Woodland people.[22] | |
| 14 | Bishopstead |  Bishopstead |
March 1, 1984 (#84003803) |
153 West Oakwood Drive 43°04′23″N 88°25′06″W |
Delafield | 1846 home of Bishop Jackson Kemper, from which he organized the frontier Episcopal Church from Indiana to Minnesota to Kansas. |
| 15 | Sen. William Blair House | 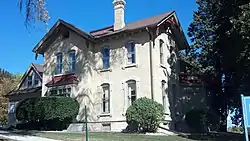 Sen. William Blair House |
October 28, 1983 (#83004327) |
434 Madison Street 43°00′50″N 88°14′12″W |
Waukesha | Fine 2-story Italianate-styled house built in 1877 for State Senator William Blair . |
| 16 | Block C Historic District |  Block C Historic District |
January 11, 1996 (#95001504) |
Roughly bounded by West Main Street, Gaspar Street, and Broadway 43°00′41″N 88°13′51″W |
Waukesha | Five contributing buildings at the Five Points intersection,[23] comprising the 1895 Williams building[24] and four later 20th-Century Commercial-style buildings: the 1914 Andrews building,[25] the 1929 Metropolitan Store building,[26] its 1929 annex,[27] and its 1937 annex (then a garage).[28] |
| 17 | J. C. Booth House | 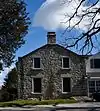 J. C. Booth House |
January 25, 1973 (#73000094) |
About 1 mile SW of Saylesville on Saylesville Road 42°56′22″N 88°20′20″W |
Saylesville | Federal-style limestone cottage built in 1850 by its first owner, John Rankin, a stonemason, and Charles Smith and Alexander McFarlin.[29][30] |
| 18 | Patrick J. Buckley House |  Patrick J. Buckley House |
February 28, 1991 (#91000075) |
1101 Buckley Street 43°00′51″N 88°13′36″W |
Waukesha | 2-story Queen Anne-styled house built in 1894 in the subdivision that blacksmith-cum-real-estate developer Buckley himself platted. The original hitching post is still at the curb.[31][32] |
| 19 | Burr Oak Tavern |  Burr Oak Tavern |
December 28, 1988 (#86003403) |
315-317 East Capitol Drive 43°06′17″N 88°20′33″W |
Hartland | 2.5-story Greek Revival-styled inn built for Patrick Kelley in 1853 along the Watertown Plank Road. In 1887 the west half was refitted as Dr. H.G.B. Nixon's medical office, and in 1937 expanded to handle emergencies.[33][34] |
| 20 | Thomas Camp Farmhouse |  Thomas Camp Farmhouse |
September 21, 1988 (#88001670) |
W204 N8151 Lannon Road 43°09′56″N 88°09′49″W |
Menomonee Falls | Greek Revival-styled, cut limestone farmhouse built between late 1850s and 60s by English immigrant wheat farmer Camp and his wife Mary.[35] Converted in 1931 to a children's summer camp called Lannon Field Farm.[36] |
| 21 | Caples' Park Historic District |  Caples' Park Historic District |
March 17, 1988 (#88000219) |
Roughly bounded by East Newhall Avenue, South Hartwell Avenue, Windsor Drive and Oxford Road, and South East Avenue 42°59′54″N 88°13′27″W |
Waukesha | Neighborhood of curving streets built from 1926 to 1938 on the site of the O.M. Sanger Hickory Stock Farm after it was bought by Dr. Byron Caples and subdivided.[37] Houses include mostly Tudor Revival like the 1928 Estberg house,[38] some Colonial Revival like the 1938 Frame house,[39] a few Georgian Revivals like the 1932 Youmans house,[40] and the 1931 Mediterranean Revival Hein house.[41][42] |
| 22 | Dr. Alfred L. Castleman House |  Dr. Alfred L. Castleman House |
August 2, 1996 (#96000730) |
975 South Waterville Road 43°01′20″N 88°26′16″W |
Summit | Greek Revival-styled house built in 1844 for Castleman, a pioneer physician, attendee of the State Constitutional Convention, Civil War veteran, author, regent of the UW, and charter member of the Medical Society of Wisconsin.[43][44] |
| 23 | Walter S. Chandler House |  Walter S. Chandler House |
December 27, 1974 (#74000137) |
151 West College Avenue 43°00′10″N 88°13′44″W |
Waukesha | 2-story house with Queen Anne-style massing, Gothic Revival details, a 4-story tower, and a porte-cochère - designed by E. Townsend Mix and built in 1876. Chandler was a lumber dealer.[45][46] |
| 24 | Chapel of St. Mary the Virgin |  Chapel of St. Mary the Virgin |
February 23, 1972 (#72000067) |
2 miles southwest of Nashotah on Nashotah House Road 43°04′57″N 88°25′34″W |
Nashotah | Graceful Gothic Revival-styled chapel with limestone walls at Nashotah House seminary, designed by Milwaukee architect James Douglas and built from 1859 to 1866. |
| 25 | Chicago and Northwestern Railroad Passenger Depot | 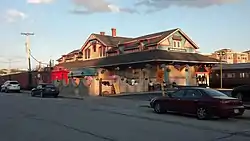 Chicago and Northwestern Railroad Passenger Depot |
February 24, 1995 (#95000142) |
319 Williams Street 43°00′20″N 88°13′57″W |
Waukesha | 1.5-story Queen Anne-styled cream brick passenger depot built by Samuel Dodd for a predecessor of the C&NW in 1881.[47][48] |
| 26 | George Lawrence Clarke, Jr., House | 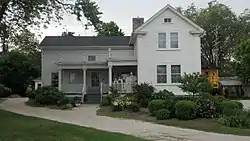 George Lawrence Clarke, Jr., House |
February 24, 1995 (#95000138) |
12810 West Hampton Avenue 43°06′19″N 88°04′21″W |
Butler | The Greek Revival-styled 1.5-story wing was built around 1850, and is the last remaining pioneer farmhouse in Butler.[49][50] |
| 27 | George N. Cobb House |  George N. Cobb House |
March 2, 1982 (#82000719) |
South of Oconomowoc at 1505 North Golden Lake Road 43°03′03″N 88°31′24″W |
Oconomowoc | 2-story brick Greek Revival farmhouse built around 1850. A.k.a. Frederick Ahrens house.[51][52] |
| 28 | College Avenue Historic District |  College Avenue Historic District |
October 28, 1983 (#83004328) |
Fountain Street, S. East and College Aves. 43°00′11″N 88°13′42″W |
Waukesha | Cluster of historic buildings in and around Carroll College, including the 1887 Richardsonian Romanesque-styled Main Hall,[53] the 1906 Tudor Revival Rankin Hall[54] and Voorhees dormitory,[55] and the 1923 Ganfield gymnasium.[56][57] |
| 29 | Alexander Cook House |  Alexander Cook House |
October 28, 1983 (#83004329) |
600 East North Street 43°00′55″N 88°14′02″W |
Waukesha | Gothic Revival-styled house, with pointed-arch windows, bulls-eye windows, and flared eaves. Built in 1865 for Cook, Waukesha County's first district attorney.[58][59] |
| 30 | Cutler Mound Group |  Cutler Mound Group |
November 3, 1988 (#88002184) |
321 Wisconsin Ave. Coordinates missing |
Waukesha | Three conical mounds probably built by Woodland people, remnants of a larger group called Church Street Mounds.[60][61][62] |
| 31 | Morris Cutler House |  Morris Cutler House |
October 28, 1983 (#83004330) |
401 Central Ave. 43°00′13″N 88°14′03″W |
Waukesha | Large, Greek Revival-styled frame house with full pediment, built in 1845 by the founder of Waukesha in what is now Cutler Park. Moved to current location in 1902.[63][64] |
| 32 | Dansk Evangelical Lutheran Kirke | 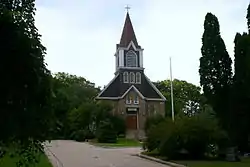 Dansk Evangelical Lutheran Kirke |
April 21, 1988 (#86003422) |
400 W. Capitol Drive 43°06′09″N 88°21′10″W |
Hartland | Gothic Revival-styled church built in 1910 by the Danish-speaking Lutheran congregation. |
| 33 | Cyrus Davis Farmstead |  Cyrus Davis Farmstead |
March 15, 1989 (#88001674) |
W204 N7776 Lannon Road 43°09′29″N 88°09′41″W |
Menomonee Falls | Greek Revival-styled farmhouse with limestone walls built about 1855 for Davis, a wheat and wool farmer and investor in a local limestone quarry.[65][66] |
| 34 | Cyrus Davis-Davis Brothers Farmhouse | 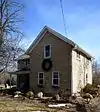 Cyrus Davis-Davis Brothers Farmhouse |
September 21, 1988 (#88001672) |
W204 N7818 Lannon Road 43°09′35″N 88°09′45″W |
Menomonee Falls | Farmhouse with gabled-ell floor plan and limestone walls, built by Cyrus about 1868 when his son Edgar was married.[67][68] |
| 35 | Delafield Fish Hatchery |  Delafield Fish Hatchery |
May 13, 1981 (#81000064) |
Main Street 43°03′40″N 88°24′26″W |
Delafield | Station where the state produced walleye and bass fry to stock lakes and streams from 1907 to 1950. The 1907 Tudor Revival admin and walleye-tank building remains. |
| 36 | Dewey Mound Group |  Dewey Mound Group |
December 19, 1978 (#78000147) |
Address Restricted |
Big Bend | Group of effigy and oval mounds created by prehistoric Native Americans. Includes birds and water spirits, with the largest 286 feet long.[69] |
| 37 | Dousman Inn |  Dousman Inn |
January 15, 1979 (#79000118) |
15670 Blue Mound Road 43°02′10″N 88°06′27″W |
Brookfield | 2.5-story stagecoach inn built for Michael Dousman about 1843 along the Watertown Plank Road, in Greek Revival style to project civilization in the wilderness.[70][71] |
| 38 | Downtown Historic District | 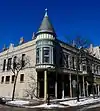 Downtown Historic District |
October 28, 1983 (#83004331) |
Roughly bounded by Broadway, Grand Ave., Clinton and South Sts. 43°00′40″N 88°13′55″W |
Waukesha | Fairly intact portion of the old downtown, including the 1857 Greek Revival-styled Robinson block which housed a harness shop,[72] the 1858 pre-Civil War Italianate Barnes block,[73] the 1870 Italianate New Exchange Hotel,[74] the 1891 Queen Anne-styled Putney building (pictured),[75] the 1893 Queen Anne Lyle funeral parlor,[76] the 1904 Neoclassical Masonic Temple,[77] and the 1925 Art Deco First State Bank.[78][79] |
| 39 | George Dwinnell House |  George Dwinnell House |
October 28, 1983 (#83004332) |
442 W. College Ave. 43°00′11″N 88°14′10″W |
Waukesha | 2-story Queen Anne-style house with corner tower, built 1885-1890 by carpenter George Dwinnell for his own use.[80][81] |
| 40 | East Broadway Historic District |  East Broadway Historic District |
March 7, 1996 (#96000249) |
Roughly, Broadway from Fisk Ave. to Morningside Drive 43°00′16″N 88°12′42″W |
Waukesha | Neighborhood developed from Edward Porter's farm,[82] including the 1870 Porter farmhouse,[83] the 1915 Arts and Crafts Harwood house,[84] the 1921 Mediterranean Revival Schuetze house,[85] the 1924 Spanish Colonial Revival Dr. Hodgson house,[86] the 1925 Dutch Colonial Revival Dr. Werra house,[87] the 1926 Scheel bungalow,[88] the 1928 Tudor Revival Meier house,[89] the 1931 American Foursquare Beaumont House,[90] and the 1937 Tudor Revival Christoph house.[91][92] |
| 41 | East Capitol Drive Historic District |  East Capitol Drive Historic District |
September 11, 1986 (#86002319) |
337-702 E. Capitol Drive 43°06′18″N 88°20′17″W |
Hartland | Neighborhood along what was the Watertown Plank Road, including the 1854 Dr. Benjamin house,[93] the 1883 gabled ell Frisbie house,[94] the 1895 Queen Anne-styled Crozier house,[95] the 1905 Dutch Colonial Revival Pynn house,[96] the 1916 Wills bungalow,[97] the 1926 Spanish Colonial Revival Wittenburg house,[98] and the 1933 Tudor Revival Feix house.[99][100] |
| 42 | Dr. F. C. Elliot House |  Dr. F. C. Elliot House |
October 28, 1983 (#83004333) |
501Dunbar Ave. 43°00′20″N 88°14′13″W |
Waukesha | 2-story Queen Anne-styled house built in 1891, with the tower and fieldstone porch added about 1900. F.C. was a local dentist.[101][102] |
| 43 | Joseph Fabacker House |  Joseph Fabacker House |
February 24, 1995 (#95000139) |
341 NW. Barstow Street 43°01′00″N 88°14′02″W |
Waukesha | Highly intact 2-story Queen Anne house built in 1894, with bargeboards and porches topped with metal cresting. Fabacker had the house built, but the Thomas Edwards family lived there almost 60 years.[103][104] |
| 44 | First Baptist Church | 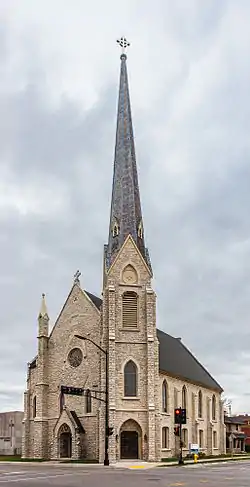 First Baptist Church |
October 28, 1983 (#83004334) |
247 Wisconsin Ave. 43°00′34″N 88°13′52″W |
Waukesha | Gothic Revival-styled church with soaring diagonally-set corner tower, designed by E. Townsend Mix and built in 1872. |
| 45 | First Congregational Church |  First Congregational Church |
December 8, 1986 (#86003405) |
214 E. Capitol Drive 43°06′18″N 88°20′36″W |
Hartland | Gothic Revival-styled Congregational church designed by William J. Redden and built in 1923. |
| 46 | First Congregational Church | 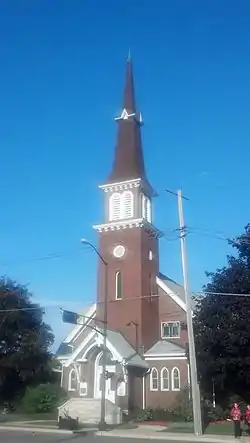 First Congregational Church |
January 30, 1992 (#91001991) |
100 E. Broadway 43°00′24″N 88°13′17″W |
Waukesha | Congregational church built in 1867 and expanded and restyled since. In the 1840s this congregation was a leader in the anti-slavery movement. |
| 47 | First German Reformed Church | 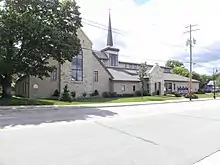 First German Reformed Church |
September 13, 1991 (#91001390) |
413 Wisconsin Ave. 43°00′34″N 88°14′06″W |
Waukesha | Victorian Eclectic-styled church built by German-speaking Reformed congregation in 1891. Burned in 2005. |
| 48 | First Methodist Church |  First Methodist Church |
December 1, 1983 (#83004335) |
121 Wisconsin Ave. 43°00′34″N 88°12′56″W |
Waukesha | Methodist church designed by Henry F. Starbuck in Richardsonian Romanesque style and built in 1895, with a large corner bell tower. |
| 49 | Andrew Frame House |  Andrew Frame House |
October 28, 1983 (#83004337) |
507 N. Grand Ave. 43°00′29″N 88°13′52″W |
Waukesha | 2-story cream brick Italianate home designed by E. Townsend Mix and built in 1879, with original parquet floors and marble fireplaces intact. Frame was a leading banker.[105][106] |
| 50 | Freewill Baptist Church | 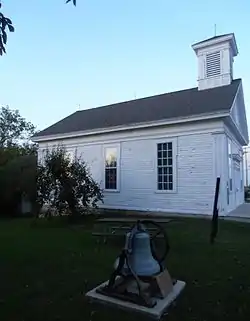 Freewill Baptist Church |
June 22, 1998 (#97001409) |
19750 W. National Ave. 42°56′40″N 88°09′37″W |
New Berlin | Once-rural Greek Revival-styled church built in 1859 by the first Freewill Baptist congregation in the state. |
| 51 | Genesee Town Hall |  Genesee Town Hall |
June 25, 1981 (#81000065) |
Genesee Street 42°58′01″N 88°22′23″W |
Genesee Depot | Frame building with jerkinhead gable-ends, built in 1912 as an "amusement hall," which hosted dances, receptions, political meetings, rollerskating, theater performances, graduations for rural schools, VFW meetings, polling, and town meetings.[107][108] |
| 52 | Genesee Woolen Mill Site | July 10, 2017 (#100000521) |
W308 S4484 and W308 S4473 WI 83 42°57′49″N 88°21′45″W |
Genesee | Remains of mill complex begun by Benjamin Jenkins about 1848, and later operated by James Proctor. Includes mill ruins, dam, mill race, Proctor's 1876 house, and a wool-carding shed.[109] | |
| 53 | Goodwin-McBean Site (47 WK 184) | September 17, 1982 (#82000721) |
Address Restricted |
Big Bend | Group of conical mounds, with a former camp and workshop nearby.[110] | |
| 54 | Perry Grace House |  Perry Grace House |
October 28, 1983 (#83004339) |
307 N. West Ave. 43°00′23″N 88°14′11″W |
Waukesha | Queen Anne-styled house with 3-story square tower and some Stick style decoration, probably built in the 1880s.[111][112] |
| 55 | Grand View Health Resort |  Grand View Health Resort |
January 31, 1984 (#84003805) |
500 Riverview Ave. 43°01′17″N 88°13′59″W |
Waukesha | Neoclassical-styled resort built about 1911, late in Waukesha's "curative springs" era. Claiming its mud had therapeutic powers, this resort grew from 30 guestrooms to 200. A.k.a. "Moor Mud Baths.[113][114] |
| 56 | Gredler-Gramins House |  Gredler-Gramins House |
November 24, 1980 (#80000203) |
20190 Davidson Road 42°59′20″N 88°09′47″W |
Brookfield | Benjamin Carpenter built the initial fieldstone house in 1839. In 1850 John Gredler expanded that building with a 2-story brick Greek Revival-styled front, producing a saltbox form. Gustav Gramins' family farmed there from 1900 to 1955.[115][116] |
| 57 | Hadfield Company Lime Kilns |  Hadfield Company Lime Kilns |
March 12, 1982 (#82000722) |
N of Waukesha 43°02′19″N 88°12′53″W |
Waukesha | Kilns built around 1873 in which limestone was converted to quicklime.[117][118] |
| 58 | Hartland Railroad Depot |  Hartland Railroad Depot |
April 21, 1988 (#86003417) |
301 Pawling Ave. 43°06′01″N 88°20′57″W |
Hartland | Brick Italianate-styled depot with bullseye windows in the gable ends, built in 1879 by the Chicago, Milwaukee and St. Paul Railroad.[119][120] |
| 59 | Haseltine Cobblestone House | 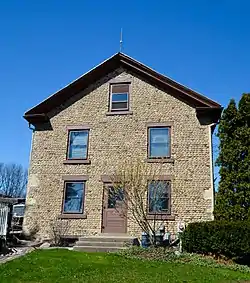 Haseltine Cobblestone House |
January 15, 1980 (#80000204) |
North of Big Bend on Big Bend Drive 42°53′38″N 88°12′34″W |
Big Bend | Cobblestone-clad Greek Revival-styled home built in 1842 for an early settler. |
| 60 | Hawks Inn |  Hawks Inn |
February 23, 1972 (#72000068) |
428 Wells Street 43°03′35″N 88°24′25″W |
Delafield | 2.5-story Greek Revival-styled stagecoach inn built in 1846 by Nelson Paige Hawks on the plank road between Milwaukee and Madison. Later a stop on the Underground Railroad.[121][122] |
| 61 | David J. Hemlock House | 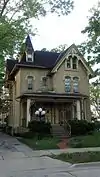 David J. Hemlock House |
December 1, 1983 (#83004340) |
234 Carroll Street 43°00′29″N 88°13′51″W |
Waukesha | 2.5-story cream brick Gothic Revival house with corner tower built in 1886. Hemlock was a prominent lawyer.[123][124] |
| 62 | LeRoy A. Henze House |  LeRoy A. Henze House |
September 21, 1988 (#88001638) |
N89 W15781 Main Street 43°10′43″N 88°06′23″W |
Menomonee Falls | Mediterranean Revival-styled house designed by Hugo Logemann and built in 1924 for Henze, then a clerk at the Citizen's State Bank.[125][126] |
| 63 | Ahira R. Hinkley House | 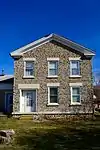 Ahira R. Hinkley House |
January 21, 1974 (#74000138) |
NE of Eagle off WI 59 42°54′04″N 88°27′08″W |
Eagle | Greek Revival-styled house with walls clad in carefully-chosen cobblestone, built in 1848 by a founder of Eagle.[127][128] |
| 64 | Herbert Hoeltz House |  Herbert Hoeltz House |
September 21, 1988 (#88001636) |
N87 W15714 Kenwood Blvd. 43°10′39″N 88°06′19″W |
Menomonee Falls | French eclectic-styled house with walls clad in lannon stone and a slate roof, designed by Matthew Berres and built in 1932 for Hoeltz, a retired farmer who owned the Libby-McNeal Canning Company.[129][130] |
| 65 | Elizabeth Hoos House |  Elizabeth Hoos House |
September 21, 1988 (#88001640) |
W164 N9010 Water Street 43°10′54″N 88°06′47″W |
Menomonee Falls | 2-story Queen Anne-styled house with a different shingle pattern in each gable, built by Elizabeth's carpenter son Joel.[131][132] |
| 66 | Hoos-Rowell House |  Hoos-Rowell House |
September 21, 1988 (#88001644) |
W164 N8953 Water Street 43°10′50″N 88°06′49″W |
Menomonee Falls | Greek Revival-styled house begun in the 1850s. Henry and Elizabeth Hoos were early owners, if not the first. In 1883 it was bought by George Rowell, grandson of a founder of I.B. Rowell Company, which built agricultural implements.[133][134] |
| 67 | Harold Hornburg House | 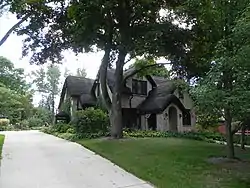 Harold Hornburg House |
December 8, 1986 (#86003431) |
213 Warren Ave. 43°06′12″N 88°20′38″W |
Hartland | 1928 home designed by Eschweiler & Eschweiler in an English cottage style, with rolled eaves that suggest a thatched roof. |
| 68 | Jackson House |  Jackson House |
December 8, 1986 (#86003409) |
235 North Ave. 43°06′27″N 88°20′47″W |
Hartland | Tudor Revival-styled house built in 1935-36, with peaked gable ends and a bay window with diamond-shaped panes.[135][136] |
| 69 | Samuel D. James House |  Samuel D. James House |
October 24, 1996 (#83004687) |
726 N. East Ave. 43°00′38″N 88°13′38″W |
Waukesha | 2-story frame Italianate-styled house built in 1871, with incised detailing in the porch and the window hoods. Samuel was a dry goods merchant and a founder of the National Exchange Bank.[137][138] |
| 70 | William Johnston Lime Kiln | March 12, 1982 (#82000723) |
E of Genesse Depot 42°57′58″N 88°19′17″W |
Saylesville | Ruins of a structure for cooking limestone, built in 1870.[139][140] | |
| 71 | Robert O. Jones House | 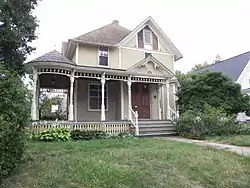 Robert O. Jones House |
October 28, 1983 (#83004342) |
501 W. College Ave. 43°00′09″N 88°14′13″W |
Waukesha | 2-story Queen Anne house built in 1897 for postal clerk Jones. |
| 72 | Michael Kelliher House |  Michael Kelliher House |
October 28, 1983 (#83004341) |
407 N. Grand Ave. 43°00′24″N 88°13′53″W |
Waukesha | High Victorian Gothic house built in 1874, with cream brick walls, tall narrow windows and gables, and wooden decoration in the gable ends. Formerly listed as John Howitt House.[141][142] |
| 73 | Frank Koehler House and Office |  Frank Koehler House and Office |
September 21, 1988 (#88001669) |
N88 W16623 Appleton Ave. 43°10′40″N 88°06′58″W |
Menomonee Falls | 2-story building of cream city brick, built in 1893 for Koehler, a wagon-maker who transitioned to implement dealer.[143][144] |
| 74 | Koepsel House |  Koepsel House |
October 25, 1973 (#73000095) |
Old World Wisconsin, off WI 59 42°51′59″N 88°29′51″W |
Eagle | 2.5-story half-timbered farmhouse built about 1860 by a German immigrant - now moved to Old World Wisconsin.[145][146] |
| 75 | Laflin Avenue Historic District |  Laflin Avenue Historic District |
October 28, 1983 (#83004343) |
W. Laflin and Garfield Aves. 43°00′03″N 88°13′46″W |
Waukesha | Small neighborhood along Laflin Avenue, including the 1886 simple Queen Anne-styled Sinsel house (a remnant of the Fountain Spring House resort-hotel),[147] the 1897 Queen Anne Trainor house,[148] the 1904 Picturesque Queen Anne Patterson house,[149] the 1895 Wadsworth-Weeks house which was restyled Neoclassical in 1906,[150] the American Foursquare-style house at 139 W Laflin,[151] the 1926 Colonial Revival Junemann house,[152] and the 1954 Prairie/Contemporary-style Field house.[153][154] |
| 76 | Lain-Estburg House |  Lain-Estburg House |
December 27, 1974 (#74000139) |
229 Wisconsin Ave. 43°00′35″N 88°13′48″W |
Waukesha | Greek Revival-styled house with large pedimented portico, built 1842. The first owner was Isaac Lain, carpenter, businessman and civic leader; later Edward Estberg, banker and mayor of Waukesha; more recently an American Legion post.[155][156] |
| 77 | Garwin A. Mace House | September 21, 1988 (#88001650) |
W166 N8941 Grand Ave. 43°10′49″N 88°06′59″W |
Menomonee Falls | 2.5-story house with Gothic Revival massing, decorated bargeboards, and Queen Anne-style shingles in the gable ends, built in 1891 for the owner of the Marble Gloss Lime Company, who was also the first village president and a leader of the Farm's and Merchant's Bank.[157][158] | |
| 78 | Garwin Mace Lime Kilns |  Garwin Mace Lime Kilns |
March 12, 1982 (#82000724) |
LimeKiln Park 43°10′38″N 88°06′47″W |
Menomonee Falls | 3 25-foot-tall kilns with vertical cylindrical shafts built in 1890 by Mace. Nearby are the ruins of three kilns built by Frederick Nehs in 1845.[159][160] |
| 79 | Madison Street Historic District |  Madison Street Historic District |
March 22, 1990 (#90000489) |
Jct. of Madison, Randall, and Third Sts. 43°00′50″N 88°14′13″W |
Waukesha | Cluster of historic houses northwest of Waukesha's downtown, including the 1876 Italianate-styled Blair house,[161] the Queen Anne-styled Enos[162] Deck[163] and Goerke houses[164] built in the 1880s, the 1891 Park View Park,[165] and the 1923 Craftsman-influenced Whitte duplex.[166][167] |
| 80 | Main Street Historic District |  Main Street Historic District |
September 21, 1988 (#88001629) |
Main and Appleton Sts. 43°10′46″N 88°06′47″W |
Menomonee Falls | Cluster of old stores and factories, including the Coates and Ostrander store built in the late 1860s, the 1891 Enterprise Roller Mill, and the 1891 Fraser building, at left in photo. |
| 81 | William G. Mann House |  William G. Mann House |
October 28, 1983 (#83004349) |
346 Maple Ave. 43°00′25″N 88°14′04″W |
Waukesha | Queen Anne-styled house with bulbous corner tower designed by C.C. Anderson and built in 1897 for photographer Mann. Has housed the Waukesha Women's Club since 1927.[168][169] |
| 82 | McCall Street Historic District | 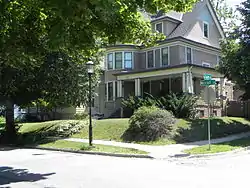 McCall Street Historic District |
December 1, 1983 (#83004348) |
McCall and James Sts., and N. East and Hartwell Aves.; also roughly Charles and James Sts. from College Ave. to McCall Street and Hartwell Ave. from College to Grove Street 43°00′19″N 88°13′26″W |
Waukesha | Historic neighborhood which includes the c. 1860 Greek Revival-styled Bowron/Randles house, the 1857/1890 home of Governor Alexander Randall, the 1897 Colonial Revival-styled Perkins house, the 1901 Queen Anne Ovitt house, and the 1926 Georgian Revival Randle house, among others. |
| 83 | Menomonee Falls City Hall |  Menomonee Falls City Hall |
September 21, 1988 (#88001667) |
N88 W16631 Appleton Ave. 43°10′40″N 88°07′00″W |
Menomonee Falls | 2-story Mediterranean Revival-styled civic building, with curved parapets and octagonal bell tower, designed by Hugo Haeuser and built in 1929 to house the city hall, fire station, and library.[170][171] |
| 84 | Menomonee Golf Club | Menomonee Golf Club |
September 21, 1988 (#88001663) |
N73 W13430 Appleton Ave. 43°09′03″N 88°04′36″W |
Menomonee Falls | Sprawling Tudor Revival-styled clubhouse designed by Robert Bierman to resemble an English manor house and built in 1930.[172][173] |
| 85 | Charles Merten House |  Charles Merten House |
March 17, 1995 (#95000248) |
929 Rosemary Street 43°00′48″N 88°13′08″W |
Waukesha | Highly intact Queen Anne-style house built in 1890, probably based on plan #190 in (Robert) Shoppell's Modern Houses. Charles Merten, a printer, bought the house in 1907 and his family lived there for 80 years.[174][175] |
| 86 | Miller-Davidson House |  Miller-Davidson House |
April 24, 1973 (#73000096) |
On County Line Road, East of U.S. 41 43°11′26″N 88°06′19″W |
Menomonee Falls | Greek Revival-styled house with limestone walls built about 1858 for farmer John Fehl, with the basement constructed in an unusual way. Later owned by Milwaukee businessman Charles Miller and Mrs. Walter Davidson, widow of a Harley-Davidson president.[176][177] |
| 87 | Dr. Volney L. Moore House |  Dr. Volney L. Moore House |
October 28, 1983 (#83004350) |
307 E. Main Street 43°00′48″N 88°13′28″W |
Waukesha | Cream brick Italian Villa-styled house with 3-story tower, built about 1877. Dr. Volney was a homeopathic physician in Waukesha from 1866 to 1886.[178][179] |
| 88 | Moreland Boulevard Pump House and Reservoir |  Moreland Boulevard Pump House and Reservoir |
July 5, 1996 (#96000726) |
413 Moreland Blvd. 43°00′32″N 88°15′00″W |
Waukesha | Small stucco-clad reinforced concrete structure designed by Martin F. White in Art Deco style to somewhat blend in to its residential neighborhood. Built in 1931 by Charles S. Reid for the Waukesha Water Dept.[180][181] |
| 89 | Morey-Andrews House |  Morey-Andrews House |
April 14, 1995 (#95000405) |
704 Westowne Ave. 43°01′23″N 88°15′26″W |
Waukesha | Very intact Craftsman-influenced bungalow built in 1931 by Paul Miller for developer Ted Morey. The building is clad in coursed cobblestone, with a wide front porch beneath a sunburst design and jerkinhead gables. A.A. Andrews and his wife bought the house in 1933.[182][183] |
| 90 | Morey-Lewis House |  Morey-Lewis House |
April 14, 1995 (#95000402) |
1312 Pleasant View Ave. 43°01′41″N 88°15′30″W |
Waukesha | Another very intact cobblestone-clad Craftsman bungalow built by Paul Miller in Ted Morey's subdivision. This one was built in 1927. The front door is flanked by sidelights and sheltered beneath a gable-roofed porch. Even the flower boxes are clad in cobblestone. Mr. and Mrs. Charles Lewis bought the house in 1949.[184][185] |
| 91 | Morey-Seidens House |  Morey-Seidens House |
April 14, 1995 (#95000404) |
2020 Easy Street 43°01′41″N 88°15′34″W |
Waukesha | Another intact cobblestone-clad Craftsman-influenced bungalow built by Paul Miller in Ted Morey's subdivision. This one was built in 1929 and has larger cobbles than the other two. Raymond and Beulah Seidens bought the house in 1932.[186][187] |
| 92 | Muskego State Graded School | October 17, 2019 (#100004527) |
S75 W17476 Janesville Rd. 42°54′27″N 88°07′56″W |
Muskego | The original 2-room school was built in 1926 - red-brick with a hip roof designed by William J. Redden. Expansions were added to the back in 1949, 1951, 1952 and 1956 as population grew. Finally served as an elementary school until it closed in 2017.[188] | |
| 93 | Nashotah House Theological Seminary |  Nashotah House Theological Seminary |
January 12, 2017 (#100000523) |
2777 Mission Road 43°04′51″N 88°25′23″W |
Delafield | Episcopal seminary founded in 1842, with historic buildings including the 1843 Greek Revival-styled Red Chapel,[189] and the 1862 Chapel of St. Mary the Virgin, the 1869 Shelton Hall (pictured), and the 1892 Sabine Hall - all different strains of Gothic Revival style. |
| 94 | National Guard Armory 127th Regiment Infantry Company G |  National Guard Armory 127th Regiment Infantry Company G |
December 6, 1984 (#84000709) |
103 E. Jefferson at Main Street 43°06′17″N 88°30′02″W |
Oconomowoc | Built in 1921, this was the first armory built after Wisconsin passed its Armory Aid Act. Designed by Henry Hengels, its style is Spanish Mission, with stucco walls and red tile roof. It also served as a social center for athletic matches, dances, shows, etc.[190][191] |
| 95 | National Hotel | 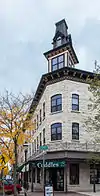 National Hotel |
October 28, 1983 (#83004344) |
235 W. Main Street 43°00′42″N 88°13′48″W |
Waukesha | 3-story Italianate-styled hotel with walls of rock-faced limestone and a broad cornice, built on a corner by John Sperber in 1871, during Waukesha's springs era.[192][193] |
| 96 | Enoch Gardner and Mary Caroline Koch Needham House |  Enoch Gardner and Mary Caroline Koch Needham House |
June 15, 2000 (#00000700) |
12713 W. Greenfield Ave. 43°00′59″N 88°04′20″W |
New Berlin | 2-story Italianate-styled house with hip roof and cupola. The walls are two feet thick, built with fieldstone that Enoch picked on his surrounding farm. He had two masons split the stone in the winter of 1867/68 and built the house in 1868.[194][195] |
| 97 | Charles E. Nelson Sr. House |  Charles E. Nelson Sr. House |
April 5, 1990 (#90000560) |
520 N. Grand Ave. 43°00′31″N 88°13′54″W |
Waukesha | Large, intact Tudor Revival-styled house built about 1909 for the family of businessman Nelson. Exterior is limestone and stucco. Inside is a large living room with oak beams and a large stone fireplace.[196][197] |
| 98 | Newhall Avenue Pump House and Reservoir |  Newhall Avenue Pump House and Reservoir |
July 15, 1999 (#99000849) |
445 W. Newhall Ave. 42°59′58″N 88°14′09″W |
Waukesha | Modest pumping station of the city water department designed by Martin White in Art Deco style and built by Klug and Smith in 1948. Structure is reinforced concrete clad in stucco, with fluted piers.[198][199] |
| 99 | William A. Nickell House |  William A. Nickell House |
October 28, 1983 (#83004346) |
511 Lake Street 43°00′33″N 88°13′12″W |
Waukesha | 2.5-story late Queen Anne-styled house with lattice design in the gable peaks, a striking chimney, and a carriage house behind. Nickell was a farmer who and served as county treasurer and sheriff, and moved into town in 1892, when he built the house.[200][201] |
| 100 | Northwestern Hotel | 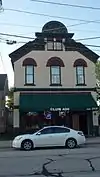 Northwestern Hotel |
March 17, 1995 (#95000249) |
322 Williams Street 43°00′21″N 88°13′56″W |
Waukesha | 2-story brick building with a Queen Anne-style facade, built about 1893 by Valentine Imig as a hotel and saloon across from the C&NW depot.[202][203] |
| 101 | Oconomowoc City Hall | 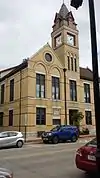 Oconomowoc City Hall |
April 10, 1980 (#80000205) |
174 E. Wisconsin Ave. 43°06′38″N 88°29′49″W |
Oconomowoc | Cream brick municipal building with square clock tower, designed by George Ferry in Romanesque Revival style and built in 1886. It housed city offices, police and fire departments, municipal court, and social events.[204][205] |
| 102 | Oconomowoc Depot |  Oconomowoc Depot |
January 29, 1980 (#80000206) |
115 Collins Street 43°06′34″N 88°29′54″W |
Oconomowoc | 1-story hip-roofed depot clad in split granite, designed by Charles Sumner Frost and built by the Chicago, Milwaukee, St. Paul and Pacific Railroad in 1896.[206][207] |
| 103 | Oconomowoc High School |  Oconomowoc High School |
August 6, 2013 (#13000588) |
623 Summit Ave. 43°06′15″N 88°29′25″W |
Oconomowoc | Former high school, with the 1923 section designed in Collegiate Gothic style by Parkinson & Dockendorff, the 1938 auditorium designed in Art Deco style by Eschweiler & Eschweiler, and the 1950s additions designed by Ebling, Plunkett & Keymar. Replaced by the current Oconomowoc High School in 1965.[208][209] |
| 104 | Okauchee House |  Okauchee House |
August 11, 1978 (#78000149) |
34880 Lake Drive 43°06′44″N 88°26′21″W |
Okauchee | 2.5-story stagecoach inn built by Israel McConnell in 1850-51 along the Milwaukee–Watertown Plank Road. The walls are 8-inch oak planks laid horizontal on top of each other, perhaps the only remaining example of this technique in the state.[210][211] |
| 105 | Old Waukesha County Courthouse | 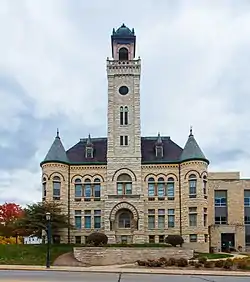 Old Waukesha County Courthouse |
March 27, 1975 (#75000082) |
101 W. Main Street 43°00′45″N 88°13′37″W |
Waukesha | Municipal building with corner turrets and a large square tower in Richardsonian Romanesque style, with sections built in 1885, 1893, and 1938.[212][213] |
| 106 | Owen and Margaret Oliver House |  Owen and Margaret Oliver House |
January 31, 2011 (#10001182) |
W 314 S 3986 Wisconsin Highway 83 42°58′20″N 88°22′26″W |
Genesee | Frame Italianate-styled farmhouse built c. 1880 and owned by Welsh immigrants the Olivers. Farm also includes a square stone silo, a frame horse barn, and a fieldstone shed.[214] |
| 107 | Gustave Pabst Estate |  Gustave Pabst Estate |
November 27, 1989 (#89002033) |
36100 Genesee Lake Road 43°03′06″N 88°27′56″W |
Summit | Country estate of the son of Frederick Pabst built around 1928, with an Italian Renaissance revival mansion designed by Richard Philipp with solarium, smoking room, servants' quarters, and butler's pantry. Later St. Monica's Augustinian monastery.[215][216] |
| 108 | Pearl and Grand Avenue Historic District |  Pearl and Grand Avenue Historic District |
September 15, 2004 (#04001004) |
Pearl Ave. bounded by Grand Ave. and Franklin Street and portions of Pleasant and Division Sts. 42°51′57″N 88°19′53″W |
Mukwonago | Residential historic district with 22 contributing properties built from 1892 to 1954, including the 1892 Queen Anne Asa Craig house (pictured),[217] the 1926 Spanish Colonial St. James Catholic Church,[218] and a small replica of a tower from the Irish Blarney Castle, built as a garden folly in 1897.[219][220][221][222] |
| 109 | Clarence Peck Residence |  Clarence Peck Residence |
January 28, 1988 (#87002569) |
430 and 434 North Lake Road 43°06′57″N 88°30′00″W |
Oconomowoc | Greek Revival-styled home started around 1846 for Hosea Townsend, Oconomowoc's first physician. Bought in 1872 by the Pecks from Chicago, who expanded it, adding the columns. |
| 110 | Walter L. Peck House |  Walter L. Peck House |
April 10, 1986 (#86000715) |
38928 Islandale Drive 43°07′21″N 88°30′48″W |
Oconomowoc | Fine 2.5-story Stick style house on an island in Lac La Belle, designed by Cass Chapman with bay windows, flared eaves, and a widow's walk. Peck's father probably made most of his money in early Chicago real estate.[223][224] |
| 111 | Peterson Site (47 WK 199) | September 2, 1982 (#82000726) |
Address Restricted |
Big Bend | ||
| 112 | Pokrandt Blacksmith Shop |  Pokrandt Blacksmith Shop |
October 28, 1983 (#83004351) |
128 East St. Paul Ave. 43°00′48″N 88°14′02″W |
Waukesha | Finest remaining blacksmith shop in Waukesha, built in 1892 by Gustave Pokrandt to service horses and buggies. By the 1920s it was transitioning to service autos.[225][226] |
| 113 | Hannah Pratt House |  Hannah Pratt House |
October 28, 1983 (#83004352) |
501 Barney Street 43°00′30″N 88°13′29″W |
Waukesha | Wooden Gothic Revival-styled house with shaped window heads and elaborate cross-pieces in the gable peaks, built between 1874 and 1880.[227][228] |
| 114 | John A. Pratt House |  John A. Pratt House |
September 21, 1988 (#88001634) |
N88 W15634 Park Blvd. 43°10′43″N 88°06′15″W |
Menomonee Falls | Neoclassical house with colossal portico, Doric columns, and Palladian windows, built in 1903 for Pratt, a banker, businessman, and developer.[229][230] |
| 115 | Putney Block |  Putney Block |
September 23, 1982 (#82000727) |
301 W. Main Street, 816 and 802 Grand Ave. 43°00′40″N 88°13′54″W |
Waukesha | Three sections: the 1870 3-story Italianate-styled Orient Building, the 1882 Putney Block, and the 1891 2-story Queen Anne-styled New Putney Block. Over the years, occupants included a jeweler, a drug store, a confectionery, a department store, dry goods stores, a grocery, dentists, insurance agents, lawyers, a physician, an orchestra, the IOOF, Masons, and Elks.[231][232] |
| 116 | Frank H. Putney House |  Frank H. Putney House |
October 28, 1983 (#83004353) |
223 Wisconsin Ave. 43°00′34″N 88°13′47″W |
Waukesha | Large "English style" (early Tudor Revival) house with half-timbering and porte cochere, built in 1901 for Frank, a Civil War vet, lawyer, expander of the Putney Block, executive in a bank, a gas company, and a light company, and assistant Secretary of State of Wisconsin.[233][234] |
| 117 | Reformed Presbyterian Church of Vernon | _-_Front_%2526_Side.JPG.webp) Reformed Presbyterian Church of Vernon |
January 7, 1999 (#98001595) |
W234 S7710 Big Bend Road 42°54′55″N 88°13′07″W |
Vernon | Greek Revival-styled church built in 1853 by its Reformed Presbyterian congregation. |
| 118 | Resthaven Hotel |  Resthaven Hotel |
October 28, 1983 (#83004354) |
915 N. Hartwell Ave. 43°00′48″N 88°13′13″W |
Waukesha | Large resort hotel designed by Armand Koch in Neoclassical style and built by John H. Foster & Sons in 1905, at the end of Waukesha's Springs Era, financed by Frederick Pabst and Charles Pfister among others. It aimed to be a place where overworked businessmen restored their health, but lasted only ten years, then serving as a V.A. hospital, then a TB hospital.[235][236] |
| 119 | St. John Chrysostom Church |  St. John Chrysostom Church |
February 23, 1972 (#72000069) |
1111 Genesee Street 43°03′49″N 88°24′19″W |
Delafield | 1851 Carpenter Gothic-style Episcopal church with elaborate bargeboards, probably based on a design by Richard Upjohn. |
| 120 | St. John's Military Academy | 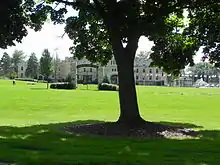 St. John's Military Academy |
October 28, 1977 (#77000059) |
1101 N. Genesee St. 43°03′49″N 88°24′24″W |
Delafield | Collection of historic campus buildings, including the 1857 rectory, the unique Shingle style Memorial Hall built in 1893, and the castle-like halls designed by Thomas Van Alyea from 1906 to 1930. |
| 121 | St. Joseph's Catholic Church Complex |  St. Joseph's Catholic Church Complex |
October 28, 1983 (#83004355) |
818 North East Avenue 43°00′27″N 88°13′37″W |
Waukesha | High Victorian Gothic church designed by Adolphus Druiding and built in 1888. Also a Greek Revival house built around 1878, which was used as a convent. |
| 122 | St. Matthias Episcopal Church |  St. Matthias Episcopal Church |
October 28, 1983 (#83004356) |
111 E. Main Street 43°00′46″N 88°13′36″W |
Waukesha | Gothic Revival Episcopal church with a large corner tower, begun in 1851. The oldest church building in Waukesha that survives basically intact. |
| 123 | Casper M. Sanger House |  Casper M. Sanger House |
October 28, 1983 (#83004357) |
507 E. College Ave. 43°00′10″N 88°13′18″W |
Waukesha | 2.5-story cream brick Queen Anne-styled house built in 1886. Sanger was a tanner, farmer, and sheriff who built the house as part of his Hickory Park Stock Farm. Starting in 1898 it housed Dr. Bryon Caples' Waukesha Springs Sanitarium for nervous disorders, and later a convent.[237][238] |
| 124 | Saylesville Historic District |  Saylesville Historic District |
April 11, 2003 (#03000225) |
Saylesville Road from Genesee Creek to Point Drive 42°56′55″N 88°19′17″W |
Genesee | Historic structures at a rural crossroads that grew around a mill, including the 1841/1928 Saylesville dam,[239] the 1849 William Brown Blacksmith shop,[240] the 1871 Saylesville Mill,[241] the 1876 Allen house,[242] the 1890 Community Hall,[243] and the 1918 WWI memorial.[244][245] |
| 125 | Carl and Therese Schauwitzer House |  Carl and Therese Schauwitzer House |
September 18, 2013 (#13000751) |
S84 W17698 Woods Road 42°53′27″N 88°08′09″W |
Muskego | Frame farmhouse with Italianate-style details, built in 1859 by German immigrants, with some remaining farm buildings, in an area where little is left of farming.[246] |
| 126 | Henry and Mary Schuttler House |  Henry and Mary Schuttler House |
July 16, 1987 (#87001122) |
371 East Lisbon Road 43°07′16″N 88°29′41″W |
Oconomowoc | Brick mansion designed by Charles Gombert with Victorian Gothic-styled exterior and a Renaissance Revival interior and built in 1879. Henry, a son of a wealthy Chicago wagon maker, vacationed, farmed, and entertained in this house.[247][248] |
| 127 | Sign of the Willows |  Sign of the Willows |
December 8, 1986 (#86003428) |
122 E. Capitol Drive 43°06′17″N 88°20′47″W |
Hartland | Tudor Revival-styled restaurant with cobblestone-clad first story and half-timbered 2nd, built in 1923 by the Weinkaufs.[249][250] Now the Palmer Steakhouse. |
| 128 | Silurian Mineral Springhouse |  Silurian Mineral Springhouse |
January 31, 1984 (#84003814) |
Post Office Circle 43°00′35″N 88°13′23″W |
Waukesha | Neoclassical-styled well-house with mosaic panels showing spring-related motifs. Built in 1927, at the end of Waukesha's springs era.[251][252] |
| 129 | William P. Sloan House | 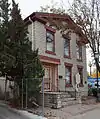 William P. Sloan House |
October 28, 1983 (#83004368) |
912 N. Barstow Street 43°00′45″N 88°13′45″W |
Waukesha | 1841. First stone house in Waukesha, with walls of coursed cut limestone from Lyman Goodnow's quarry, the first quarry in Waukesha. Sloan was an attorney, first treasurer of Waukesha county, and partner of Alexander Randall.[253][254] |
| 130 | Camillia Smith House | 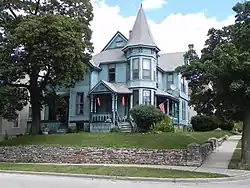 Camillia Smith House |
October 28, 1983 (#83004358) |
603 N. West Ave. 43°00′32″N 88°14′10″W |
Waukesha | Early, archetypal Queen Anne-styled house built in 1883. |
| 131 | Statesan Historic District | 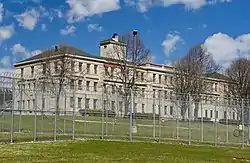 Statesan Historic District |
April 21, 1988 (#88000454) |
Boys School Road 43°01′28″N 88°23′23″W |
Wales | First and largest tuberculosis sanitorium sponsored by the state of Wisconsin, opened in 1907. "Statesan" is short for State Sanitorium. |
| 132 | Ten Chimneys | 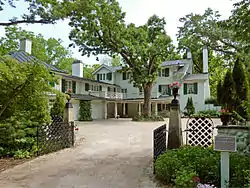 Ten Chimneys |
February 23, 1998 (#98000076) |
S42 W31610 Depot Road 42°57′51″N 88°22′38″W |
Genesee | Summer home and gentleman's farm of Lynn Fontanne and Alfred Lunt, the first family of American theater from the 1920s to 1940s. |
| 133 | Third Street Bridge |  Third Street Bridge |
September 21, 1988 (#88001647) |
Roosevelt Drive 43°10′55″N 88°06′52″W |
Menomonee Falls | Stone arch bridge over the Menomonee River, built in 1899 of coursed limestone by mason Nelson Lund.[255][256] |
| 134 | Totten-Butterfield House |  Totten-Butterfield House |
January 31, 1984 (#84003816) |
515 N. Grand Ave. 43°00′29″N 88°13′52″W |
Waukesha | Fine Greek Revival-styled house built in 1855 by druggist Henry Totten. Bought in 1880 by Miles Butterfield, painter and Civil War hero.[257][258] |
| 135 | Trapp Filling Station |  Trapp Filling Station |
December 8, 1986 (#86003419) |
252-256 W. Capitol Drive 43°06′11″N 88°21′03″W |
Hartland | House built in 1922 with some Tudor Revival stylings, which Cornelius Trapp adapted into a combination residence and early gas station. |
| 136 | Christian Turck House |  Christian Turck House |
October 25, 1973 (#73000097) |
Off WI 59 in Old World Wisconsin 42°51′56″N 88°29′57″W |
Eagle | Cedar log house chinked with rye straw and clay, built in 1846 in Washington County. It is now moved to Old World Wisconsin, and called the Schottler House. |
| 137 | United Unitarian and Universalist Church | 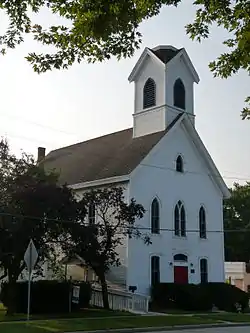 United Unitarian and Universalist Church |
October 1, 1987 (#87001759) |
216 Main Street 42°51′43″N 88°19′55″W |
Mukwonago | Large, traditional Gothic Revival church built in 1879 by a Unitarian and Universalist congregation. |
| 138 | Sarah Belle Van Buren House |  Sarah Belle Van Buren House |
December 8, 1986 (#86003426) |
128 Hill Street 43°06′18″N 88°20′54″W |
Hartland | Squarish Queen Anne-styled house built between 1891 and 1894 for Sarah, who was a teacher and daughter of Hartland's mill-owner.[259][260] |
| 139 | Village Park Bandstand |  Village Park Bandstand |
September 21, 1988 (#88001653) |
Village Park on Garfield Drive 43°10′32″N 88°07′07″W |
Menomonee Falls | Polygonal pavilion with limestone base, built in 1938 with local labor and Works Progress Administration funds, as a focal point for the village's park.[261][262] |
| 140 | Visitation Convent Complex | _viewed_from_Watertown_Plank_Rd%252C_Elm_Grove%252C_Wis.jpg.webp) Visitation Convent Complex |
May 25, 2011 (#11000311) |
13105 Watertown Plank Road 43°02′42″N 88°04′31″W |
Elm Grove | Historic buildings of the convent of the School Sisters of Notre Dame,[263] including the cemetery begun in 1853,[264] 1899 German Renaissance Revival-styled Notre Dame Hall,[265] the 1903 St Mary's Orphanage of the same style,[266] the Neoclassical-styled 1921 Maria Hall,[267] and the 1926 Our Lady of Lourdes grotto.[268] |
| 141 | Ward District No. 3 Schoolhouse |  Ward District No. 3 Schoolhouse |
July 7, 1981 (#81000066) |
WI 67 and Betts Road in Old World Wisconsin 42°51′27″N 88°29′37″W |
Eagle | 2-room schoolhouse built in 1849 by Yankee farmers, with simple Greek Revival style seen in the pitch of the roof, the frieze boards, and the cornice with returns.[269][270] |
| 142 | Stephen Warren House | 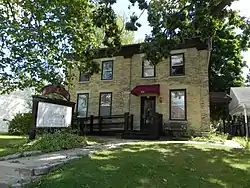 Stephen Warren House |
December 8, 1986 (#86003432) |
235 E. Capitol Drive 43°06′16″N 88°20′36″W |
Hartland | 2-story cream brick Greek Revival house built in the 1850s for Warren, Hartland's founder. |
| 143 | Waukesha Post Office |  Waukesha Post Office |
October 28, 1983 (#83004359) |
235 W. Broadway Ave. 43°00′39″N 88°13′49″W |
Waukesha | Neoclassical-styled post office with semicurcular portico and copper-clad dome, designed under Oscar Wenderoth and built in 1913 - the first federally-owned post office in Waukesha.[271][272] |
| 144 | Waukesha Pure Food Company |  Waukesha Pure Food Company |
October 28, 1983 (#83004360) |
550 Elizabeth Street 43°00′16″N 88°14′19″W |
Waukesha | Factory with prominent 7-story tower, built 1913-16 by the maker of Jiffy-Jell, the first fruit-flavored gelatin dessert to be sold nationally. That company closed in 1921 and the building was later used by the Waukesha Mineral Water Company.[273][274] |
| 145 | C. A. Welch House |  C. A. Welch House |
October 28, 1983 (#83004361) |
1616 White Rock Ave. 43°01′27″N 88°13′08″W |
Waukesha | Large, restrained late Queen Anne-style house with cylindrical turret built 1888 for Welch, the head of the White Rock Mineral Spring Company. From 1909 to 1913 housed Dr. Albert Hodgson's Still Rock Sanitarium, which specialized in treating diabetes and kidney disease. Later housed employees of White Rock Springs' bottling plant.[275][276] |
| 146 | Deacon West Octagon House |  Deacon West Octagon House |
May 12, 1975 (#75000083) |
370 High Street 43°05′16″N 88°15′54″W |
Pewaukee | Octagon house with 18-inch thick concrete walls, built by blacksmith Deacon West in 1856. Burned around 1873 except for the concrete walls, and rebuilt with Italianate-style details by Col. N.P. Inglehart. |
| 147 | Weston's Antique Apple Orchard | 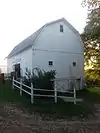 Weston's Antique Apple Orchard |
September 6, 1996 (#96000989) |
19760 W. National Ave. 42°56′38″N 88°09′45″W |
New Berlin | Historic diversified apple/dairy farm, with a home orchard of standard-sized apple trees probably started around 1900, including heirloom varieties like the Calville Blanc d'hiver and the Black Gilliflower, a 1906 gambrel-roofed bank dairy barn, a 1910 Craftsman-style house built by George Koeffler,[277] and a small commercial apple orchard started around 1939.[278] |
| 148 | Michael Wick Farmhouse and Barn |  Michael Wick Farmhouse and Barn |
September 21, 1988 (#88001665) |
N72 W13449 Good Hope Road 43°08′53″N 88°04′39″W |
Menomonee Falls | Typical, relatively intact 19th century diversified farmstead, including the 1879 cream brick farmhouse with Italianate-style details,[279] the 1889 gable-roofed post-and-beam bank barn, and a 1920 tile silo.[280][281] |
| 149 | Wisconsin Avenue Historic District |  Wisconsin Avenue Historic District |
October 28, 1983 (#83004362) |
Wisconsin 43°00′35″N 88°13′52″W |
Waukesha | Cohesive group of four historic homes, consisting of the 1870 Italianate-styled Putney cottage,[282] the 1883-84 Second Empire-styled Hadfield house,[283] the 1880s Victorian Italianate Street/Waite house,[284] and the 1900 Second Empire Showerman house.[285][286] |
| 150 | Wisconsin Industrial School for Boys |  Wisconsin Industrial School for Boys |
January 21, 1987 (#86003652) |
621 and 627 W. College Ave. 43°00′08″N 88°14′27″W |
Waukesha | Two remnants of Wisconsin's first facility for juvenile delinquents, and the first in the western states: the 1911 Lyon Cottage dormitory, and the 1914 Harvey Philip School building.[287][288] |
| 151 | Louis Yanke Saloon |  Louis Yanke Saloon |
October 28, 1983 (#83004363) |
200 Madison Ave. 43°00′46″N 88°14′04″W |
Waukesha | 2-story Queen Anne-styled saloon built in 1892 for Yanke, clad in polychromatic granite and limestone, with oriel windows and a corner bartizan.[289][290] |
| 152 | Johann Zimmer Farmhouse |  Johann Zimmer Farmhouse |
September 21, 1988 (#88001632) |
W156 N9390 Pilgrim Road 43°11′18″N 88°06′10″W |
Menomonee Falls | Greek Revival-style house with limestone walls built in 1865 on an unusual arched-stone foundation for Zimmer, a Prussian immigrant wheat farmer.[291][292] |
| 153 | Zion Evangelical Lutheran Church |  Zion Evangelical Lutheran Church |
December 8, 1986 (#86003423) |
403 W. Capitol Drive 43°06′06″N 88°21′11″W |
Hartland | Neogothic Revival-styled church built in 1910 by its German Lutheran congregation. |
Former listings
| [3] | Name on the Register | Image | Date listed | Date removed | Location | City or town | Summary |
|---|---|---|---|---|---|---|---|
| 1 | Friederich Farmstead Historic District | September 21, 1988 (#88001631) | February 25, 2004 | N96 W15009 County Line Road |
Menomonee Falls | Greek Revival-styled house built in 1860 by another Prussian immigrant, with a barn, chicken house, hog barn, corn crib, etc probably built 1892 to 1926.[293] | |
| 2 | Lincoln High School | September 21, 1988 (#88001662) | October 31, 1989 | N88 W16913 Main Street |
Menomonee Falls | Brick-clad building designed by Walter M. Tuckwell and built in 1920.[294] | |
| 3 | Mukwonago High School | October 7, 1994 (#94001211) | May 12, 2009 | 308 Washington Ave. |
Mukwonago | Modernist-styled building designed by Sidney Lovell, built in 1900, and expanded in 1934.[295] | |
| 4 | Oconomowoc Public Library and Museum | October 24, 1980 (#80000207) | February 17, 1989 | 212 North Lake Road |
Oconomowoc | Tudor Revival-styled store built in 1854.[296] | |
| 5 | Philadelphia Toboggan Company Carousel Number 15 | June 27, 1979 (#79003771) | Unknown | Janesville Road |
Muskego | Delisted when it was relocated to British Columbia for Expo '76. The carousel was relocated to West Nyack, New York in 1997. The Carousel was returned to the Register under a new listing (Ref# 01000583) in 2001.[297][298] | |
| 6 | Waukesha County Airport Hangar | January 21, 1999 (#98001596) | February 22, 2002 | 24151 W. Bluemound Road |
Waukesha | Art Deco-styled hangar built in 1936 and moved to Illinois in 2001.[299] |
See also
| Wikimedia Commons has media related to National Register of Historic Places in Waukesha County, Wisconsin. |
References
- The latitude and longitude information provided is primarily from the National Register Information System, and has been found to be fairly accurate for about 99% of listings. For 1%, the location info may be way off. We seek to correct the coordinate information wherever it is found to be erroneous. Please leave a note in the Discussion page for this article if you believe any specific location is incorrect.
- "National Register of Historic Places: Weekly List Actions". National Park Service, United States Department of the Interior. Retrieved on February 5, 2021.
- Numbers represent an alphabetical ordering by significant words. Various colorings, defined here, differentiate National Historic Landmarks and historic districts from other NRHP buildings, structures, sites or objects.
- "National Register Information System". National Register of Historic Places. National Park Service. April 24, 2008.
- The eight-digit number below each date is the number assigned to each location in the National Register Information System database, which can be viewed by clicking the number.
- "Andrews, Sewall, House". Wisconsin Historical Society. Retrieved 2018-02-03.
- Diane M. Filipowicz; Michael R. Matucheski; Martin C. Perkins (February 1981). "NRHP Inventory/Nomination: Andrews, Sewall, House". National Park Service. Retrieved 2018-02-03. With two photos.
- "Mukwonago Red Brick Museum". Retrieved 2018-02-03.
- "Arcadian Bottling Works". Wisconsin Historical Society. Retrieved 2018-02-03.
- HNTB (1982-02-10). "Intensive Survey Form: Arcadian Bottling Works". State Historical Society of Wisconsin. Retrieved 2018-02-03. With 3 photos.
- "Albert R. Baer House". Wisconsin Historical Society. Retrieved 2019-05-19.
- Joan Rausch; Kilsdonk; Johnson (1986-04-22). "NRHP Inventory/Nomination: Albert R. Baer House". National Park Service. Retrieved 2019-05-19. With five photos.
- "Ralph C. Bailie House". Wisconsin Historical Society. Retrieved 2019-05-19.
- E.L. Miller; Vogel (May 1985). "NRHP Inventory/Nomination: Bailie, Ralph C. House". National Park Service. Retrieved 2019-05-19. With three photos.
- "Andrew Barnes House". Wisconsin Historical Society. Retrieved 2019-05-23.
- Joan Rausch; Kilsdonk; Johnson (1986-04-23). "NRHP Inventory/Nomination: Andrew Barnes House". National Park Service. Retrieved 2019-05-23. With two photos.
- "Barney House (Sebina Barney)". Wisconsin Historical Society. Retrieved 2019-05-23.
- Carol Lohry Cartwright (1993-06-21). "NRHP Inventory/Nomination: Barney House". National Park Service. Retrieved 2019-05-23. With 13 photos.
- "Beaumont Hop House". Wisconsin Historical Society. Retrieved 2019-05-26.
- "Becker & Schafer Store Building". Wisconsin Historical Society. Retrieved 2019-05-26.
- Timothy F. Heggland (1992-09-24). "NRHP Inventory/Nomination: Becker and Schafer Store Building". National Park Service. Retrieved 2019-05-26. With six photos.
- Katherine P. Stevenson; Robert F. Boszhardt; Charles R. Moffat; Philip H. Salkin; Thomas C. Pleger; James L. Theler; Constance M. Arzigian (1997). "The Woodland Tradition". The Wisconsin Archeologist. 78 (1/2): 165.
- Timothy F. Heggland (1992-09-30). "NRHP Inventory/Nomination: Block C Historic District". National Park Service. Retrieved 2019-05-26. With 11 photos.
- "John W. Williams Building". Wisconsin Historical Society. Retrieved 2019-05-26.
- "Andrews Building Annex". Wisconsin Historical Society. Retrieved 2019-05-26.
- "Metropolitan Store Building". Wisconsin Historical Society. Retrieved 2019-05-26.
- "Metropolitan Store Building Annex". Wisconsin Historical Society. Retrieved 2019-06-02.
- "Metropolitan Store Building Annex". Wisconsin Historical Society. Retrieved 2019-05-26.
- "Booth, J.C., House". Wisconsin Historical Society. Retrieved 2019-06-02.
- Mary Ellen Wietczykowski; Donald N. Anderson (1972-05-08). "NRHP Inventory/Nomination: Booth, J. C., House". National Park Service. Retrieved 2019-06-02. With one photo.
- "Patrick J. Buckley House". Wisconsin Historical Society. Retrieved 2019-06-02.
- Timothy F. Heggland (1989-09-07). "NRHP Inventory/Nomination: Buckley, Patrick J., House". National Park Service. Retrieved 2019-06-02. With five photos.
- "Burr Oak Tavern". Wisconsin Historical Society. Retrieved 2019-06-02.
- E.L. Miller; Vogel (1988-12-20). "NRHP Inventory/Nomination: Burr Oak Tavern". National Park Service. Retrieved 2019-06-02. With two photos.
- Joan Rausch; Kilsdonk; Johnson (1986-04-23). "NRHP Inventory/Nomination: Thomas Camp Farmhouse". National Park Service. Retrieved 2019-06-07. With four photos.
- "Thomas Camp Farmhouse". Wisconsin Historical Society. Retrieved 2019-06-07.
- "Caples' Park Historic District". Wisconsin Historical Society. Retrieved 2019-06-07.
- "Estberg". Wisconsin Historical Society. Retrieved 2019-06-07.
- "Virginia Frame House". Wisconsin Historical Society. Retrieved 2019-06-07.
- "Henry A. Youmans House". Wisconsin Historical Society. Retrieved 2019-06-07.
- "Gothard Hein House". Wisconsin Historical Society. Retrieved 2019-06-07.
- Judith Eulberg (1987-07-31). "NRHP Inventory/Nomination: Caples' Park Historic District". National Park Service. Retrieved 2019-06-07. With 12 photos.
- "Castleman, Dr. Alfred L., House". Wisconsin Historical Society. Retrieved 2019-06-07.
- Leslie J. Vollmert (1995-11-10). "NRHP Inventory/Nomination: Castleman, Dr. Alfred L., House". National Park Service. Retrieved 2019-06-07. With eight photos.
- "Walter S. Chandler House". Wisconsin Historical Society. Retrieved 2019-06-14.
- Mary Ellen Wietczykowski; Donald N. Anderson (1974-08-14). "NRHP Inventory/Nomination: Chandler, Walter S., House". National Park Service. Retrieved 2019-06-14. With one photo.
- "Chicago and North-Western Railroad Passenger Depot". Wisconsin Historical Society. Retrieved 2019-06-14.
- Timothy F. Heggland (1992-09-17). "NRHP Inventory/Nomination: Chicago and Northwester Railroad Passenger Depot". National Park Service. Retrieved 2019-06-14. With 11 photos.
- "George Lawrence Clarke Jr. House". Wisconsin Historical Society. Retrieved 2019-06-14.
- Leslie J. Vollmert (1993-12-10). "NRHP Inventory/Nomination: George Lawrence Clarke Jr., House". National Park Service. Retrieved 2019-06-14. With one photo.
- "George N. Cobb House". Wisconsin Historical Society. Retrieved 2019-06-14.
- Mrs. Mary Ahrens; Diane H. Filipowicz (November 1979). "NRHP Inventory/Nomination: Cobb, George N., House". National Park Service. Retrieved 2019-06-14. With 28 photos.
- "Main Hall". Wisconsin Historical Society. Retrieved 2019-06-14.
- "Rankin Hall of Science". Wisconsin Historical Society. Retrieved 2019-06-14.
- "Elizabeth Voorhees Dormitory". Wisconsin Historical Society. Retrieved 2019-06-14.
- "William A. Ganfield Gymnasium". Wisconsin Historical Society. Retrieved 2019-06-14.
- HNTB (1982-02-10). "NRHP Inventory/Nomination: College Avenue Historic District". National Park Service. Retrieved 2019-06-14. With 28 photos.
- "Alexander Cook House". Wisconsin Historical Society. Retrieved 2019-07-03.
- HNTB (1982-02-10). "Intensive Survey Form: Cook, Alexander, House". State Historical Society of Wisconsin. Retrieved 2019-07-03. With one photo.
- Birmingham, Robert A.; Leslie E. Eisenberg (2000). Indian Mounds of Wisconsin. Madison, WI: University of Wisconsin Press. p. 207. ISBN 9780299168742.
- Khitsun, Andrew. "Church Street Mounds". WisconsinMounds.com. Retrieved 2019-07-03.
- Hansen, Linda. "Prehistoric Indian Mound". The Historical Marker Database. HMDB.org. Retrieved 2019-07-03.
- "Morris Cutler House". Wisconsin Historical Society. Retrieved 2019-07-03.
- HNTB (1982-02-10). "Intensive Survey Form: Cutler, Morris, House". State Historical Society of Wisconsin. Retrieved 2019-07-03. With one photo.
- "Cyrus Davis Farmhouse". Wisconsin Historical Society. Retrieved 2019-07-06.
- Joan Rausch; Kilsdonk; Johnson (1985). "NRHP Inventory/Nomination: Cyrus Davis Farmhouse". National Park Service. Retrieved 2019-07-07. With four photos.
- "Cyrus Davis/Davis Brothers Farmhouse". Wisconsin Historical Society. Retrieved 2019-07-06.
- Joan Rausch; Kilsdonk; Johnson (1985). "NRHP Inventory/Nomination: Cyrus Davis/Davis Brothers Farmhouse". National Park Service. Retrieved 2019-07-07. With two photos.
- Lapham, Increase (June 1850). Antiquities of Wisconsin. Washington D.C.: Smithsonian Institution. pp. 23–26. Retrieved 2019-07-11.
- "Dousman Inn". Wisconsin Historical Society. Retrieved 2019-07-06.
- David A. Donath; James A. Sewell (July 1978). "NRHP Inventory/Nomination: Dousman Inn". National Park Service. Retrieved 2019-07-11. With 11 photos.
- "Robinson Block". Wisconsin Historical Society. Retrieved 2019-07-14.
- "Barnes Block". Wisconsin Historical Society. Retrieved 2019-07-14.
- "Orient Block; New Exchange Hotel". Wisconsin Historical Society. Retrieved 2019-07-14.
- "Putney Building". Wisconsin Historical Society. Retrieved 2019-07-14.
- "W.T. Lyle Building". Wisconsin Historical Society. Retrieved 2019-07-14.
- "Masonic Temple". Wisconsin Historical Society. Retrieved 2019-07-14.
- "First State Bank". Wisconsin Historical Society. Retrieved 2019-07-14.
- HNTB (1982-02-10). "Intensive Survey Forms: Downtown Historic District". State Historical Society of Wisconsin. Retrieved 2019-07-14. With 31 photos.
- "George Dwinnell House". Wisconsin Historical Society. Retrieved 2019-07-19.
- HNTB (1982-02-10). "Intensive Survey Form: Dwinnell, George, House". State Historical Society of Wisconsin. Retrieved 2019-07-19. With 3 photos.
- "East Broadway Historic District". Wisconsin Historical Society. Retrieved 2019-07-19.
- "Edward Porter/George B. Harris House". Wisconsin Historical Society. Retrieved 2019-07-19.
- "Charles H. Harwood House". Wisconsin Historical Society. Retrieved 2019-07-19.
- "Charles J. Schuetze House". Wisconsin Historical Society. Retrieved 2019-07-19.
- "Edward Porter/Dr. Albert Hodgson House". Wisconsin Historical Society. Retrieved 2019-07-19.
- "Dr. Martin Werra House". Wisconsin Historical Society. Retrieved 2019-07-19.
- "Laura B. and Walter E. Scheel House". Wisconsin Historical Society. Retrieved 2019-07-19.
- "Walter R. Meier House". Wisconsin Historical Society. Retrieved 2019-07-19.
- "William Beaumont House". Wisconsin Historical Society. Retrieved 2019-07-19.
- "Stanley J. Christoph House". Wisconsin Historical Society. Retrieved 2019-07-19.
- Timothy F. Heggland (July 1978). "NRHP Inventory/Nomination: East Broadway Historic District". National Park Service. Retrieved 2019-07-23. With 11 photos.
- "Dr. Edwin Gage Benjamin House". Wisconsin Historical Society. Retrieved 2019-07-23.
- "Oliver Frisbie House". Wisconsin Historical Society. Retrieved 2019-07-23.
- "George Crozier House". Wisconsin Historical Society. Retrieved 2019-07-23.
- "George Pynn House". Wisconsin Historical Society. Retrieved 2019-07-23.
- "Otto H. Wills House". Wisconsin Historical Society. Retrieved 2019-07-23.
- "Charles Wittenburg House". Wisconsin Historical Society. Retrieved 2019-07-23.
- "Joseph Feix House". Wisconsin Historical Society. Retrieved 2019-07-23.
- Miller, Elizabeth L.; Vogel (1985-05-20). "District Survey Form: East Capitol Drive Historic District". State Historical Society of Wisconsin. Retrieved 2019-07-23. With 35 photos.
- "Dr. F.C. Elliot House". Wisconsin Historical Society. Retrieved 2019-07-23.
- HNTB (1982-02-10). "Intensive Survey Form: Elliot, Dr. F.C., House". State Historical Society of Wisconsin. Retrieved 2019-07-23. With 3 photos.
- "Joseph Fabacker House". Wisconsin Historical Society. Retrieved 2019-07-23.
- Timothy F. Heggland (1992-08-18). "NRHP Inventory/Nomination: Fabacker, Joseph, House". National Park Service. Retrieved 2019-07-23. With seven photos.
- "Andrew Frame House". Wisconsin Historical Society. Retrieved 2019-07-26.
- HNTB (February 1982). "Intensive Survey Form: Frame, Andrew, House". State Historical Society of Wisconsin. Retrieved 2019-07-26. With four photos.
- "Genesee Town Hall". Wisconsin Historical Society. Retrieved 2019-07-29.
- Michael R. Matucheski (1981-03-24). "NRHP Inventory/Nomination: Genesee Town Hall". National Park Service. Retrieved 2019-07-29. With two photos.
- "Genesee Woolen Mill Site Historic District". Wisconsin Historical Society. Retrieved 2019-07-29.
- Brown, Charles E. (April 1923). "Waukesha County". The Wisconsin Archeologist. 2 (2): 90–91.
- "Perry Grace House". Wisconsin Historical Society. Retrieved 2019-07-29.
- HNTB (1982-02-10). "Intensive Survey Form: Grace, Perry, House". State Historical Society of Wisconsin. Retrieved 2019-07-29. With one photo.
- "Grand View Health Resort". Wisconsin Historical Society. Retrieved 2019-07-29.
- HNTB (1982-02-10). "Intensive Survey Form: Grand View Health Resort". State Historical Society of Wisconsin. Retrieved 2019-07-29. With seven photos.
- "Gredler-Gramins House (John Gredler)". Wisconsin Historical Society. Retrieved 2019-07-29.
- Thomas A. Eggebrecht (June 1980). "NRHP Inventory/Nomination: Gredler-Gramins House". National Park Service. Retrieved 2019-07-29. With one photo.
- "Hadfield Company Lime Kilns". Wisconsin Historical Society. Retrieved 2019-08-01.
- "NRHP Inventory/Nomination: Hadfield Lime Kilns". National Park Service. 1980. Retrieved 2019-08-01. With one photo.
- "Hartland Railroad Depot". Wisconsin Historical Society. Retrieved 2019-08-01.
- Miller; Vogel (1985). "Intensive Survey Form: Hartland Railroad Depot". State Historical Society of Wisconsin. Retrieved 2019-08-01. With two photos.
- "Hawks Inn". Wisconsin Historical Society. Retrieved 2019-08-07.
- Donald N. Anderson (1971-09-21). "NRHP Inventory/Nomination: Hawks Inn". National Park Service. Retrieved 2019-08-07. With one photo.
- "David J. Hemlock House". Wisconsin Historical Society. Retrieved 2019-08-07.
- HNTB (1982-02-10). "Intensive Survey Form: Hemlock, David J., House". State Historical Society of Wisconsin. Retrieved 2019-08-07. With one photo.
- "Leroy A. Henze House". Wisconsin Historical Society. Retrieved 2019-08-07.
- Joan Rausch; Kilsdonk; Johnson (1979). "Intensive Survey Form: Leroy A. Henze House". State Historical Society of Wisconsin. Retrieved 2019-08-07. With six photos.
- "Ahira R. Hinkley House". Wisconsin Historical Society. Retrieved 2019-08-07.
- Donald N. Anderson (1973-09-05). "Intensive Survey Form: Ahira Hinkley House". State Historical Society of Wisconsin. Retrieved 2019-08-07. With one photo.
- "Herbert Hoeltz House". Wisconsin Historical Society. Retrieved 2019-08-07.
- Joan Rausch; Kilsdonk; Johnson (1985). "Intensive Survey Form: Herbert Hoeltz House". State Historical Society of Wisconsin. Retrieved 2019-08-07. With one photo.
- "Elizabeth Hoos House". Wisconsin Historical Society. Retrieved 2019-08-11.
- Joan Rausch; Kilsdonk; Johnson (1985). "Intensive Survey Form: Elizabeth Hoos House". State Historical Society of Wisconsin. Retrieved 2019-08-11. With 3 photos.
- "Hoos-Rowell House". Wisconsin Historical Society. Retrieved 2019-08-11.
- Joan Rausch; Kilsdonk; Johnson (1985). "Intensive Survey Form: Hoos-Rowell House". State Historical Society of Wisconsin. Retrieved 2019-08-11. With 3 photos.
- "Jackson House". Wisconsin Historical Society. Retrieved 2019-08-11.
- Elizabeth L. Miller; John Vogel (1985). "Intensive Survey Form: Jackson House". State Historical Society of Wisconsin. Retrieved 2019-08-11. With 2 photos.
- "Samuel D. James House". Wisconsin Historical Society. Retrieved 2019-08-11.
- HNTB (1982-02-10). "Intensive Survey Form: James, Samuel D., House". State Historical Society of Wisconsin. Retrieved 2019-08-11. With one photo.
- "William Johnston Lime Kiln". Wisconsin Historical Society. Retrieved 2019-08-11.
- "Inventory-Nomination Form: William T. Johston Lime Kiln". State Historical Society of Wisconsin. 1980-11-17. Retrieved 2019-08-11. With one photo.
- "Michael Kelliher House". Wisconsin Historical Society. Retrieved 2019-08-14.
- HNTB (1982-02-10). "Intensive Survey Form: Howitt, John, House". State Historical Society of Wisconsin. Retrieved 2019-08-14. With one photo.
- "Frank Koehler House and Office". Wisconsin Historical Society. Retrieved 2019-08-14.
- Joan Rausch; Kilsdonk; Johnson (1985). "Intensive Survey Form: Frank Koehler House and Office". State Historical Society of Wisconsin. Retrieved 2019-08-14. With four photos.
- "Koepsel House". Wisconsin Historical Society. Retrieved 2019-08-14.
- Donald N. Anderson (1971-05-28). "Inventory-Nomination Form: Koepsel House and Office". National Register of Historic Places. Retrieved 2019-08-14. With one photo.
- "William A. Sinsel House". Wisconsin Historical Society. Retrieved 2019-08-18.
- "James Trainor House". Wisconsin Historical Society. Retrieved 2019-08-18.
- "Frank Patterson House". Wisconsin Historical Society. Retrieved 2019-08-18.
- "Andrew Wadsworth House; Moses Weeks House". Wisconsin Historical Society. Retrieved 2019-08-18.
- "139 W Laflin Ave". Wisconsin Historical Society. Retrieved 2019-08-18.
- "Erv Junemann House". Wisconsin Historical Society. Retrieved 2019-08-18.
- "Samuel M. Jr. and Virginia Field House". Wisconsin Historical Society. Retrieved 2019-08-18.
- HNTB (November 1982). "District Survey Form: Laflin Avenue Historic District". State Historical Society of Wisconsin. Retrieved 2019-08-18. With 19 photos.
- "Lain-Estberg House". Wisconsin Historical Society. Retrieved 2019-08-18.
- Mary Ellen Wietczykowski; Donald N. Anderson (1974-08-14). "Inventory-Nomination Form: American Legion Home (Lain-Estburg House)". National Register of Historic Places. Retrieved 2019-08-18. With one photo.
- "Garwin A. Mace House". Wisconsin Historical Society. Retrieved 2019-08-23.
- Joan Rausch; Kilsdonk; Johnson (1985). "Intensive Survey Form: Garwin A. Mace House". State Historical Society of Wisconsin. Retrieved 2019-08-23. With six photos.
- "Garwin Mace Lime Kilns". Wisconsin Historical Society. Retrieved 2019-08-23.
- "Inventory-Nomination Form: Garwin Mace Lime Kilns (1890)". National Register of Historic Places. 1982. Retrieved 2019-08-23. With one photo.
- "Sen. William Blair House". Wisconsin Historical Society. Retrieved 2019-08-24.
- "Captain Elihu Enos House". Wisconsin Historical Society. Retrieved 2019-08-24.
- "John Deck House". Wisconsin Historical Society. Retrieved 2019-08-24.
- "Gustave C. Goerke House". Wisconsin Historical Society. Retrieved 2019-08-24.
- "Park View Park". Wisconsin Historical Society. Retrieved 2019-08-24.
- "Robert S. Whitte Flats". Wisconsin Historical Society. Retrieved 2019-08-24.
- Timothy F. Heggland (1989-01-24). "Inventory-Nomination Form: Madison Street Historic District". National Register of Historic Places. Retrieved 2019-08-24. With 13 photos.
- "William G. Mann House". Wisconsin Historical Society. Retrieved 2019-09-05.
- HNTB (February 1982). "Intensive Survey Form: Mann, William G., House". State Historical Society of Wisconsin. Retrieved 2019-09-05. With one photo.
- "Menomonee Falls City Hall". Wisconsin Historical Society. Retrieved 2019-09-05.
- Joan Rausch; B. Kilsdonk; A. Johnson (1985). "Intensive Survey Form: Menomonee Falls City Hall". State Historical Society of Wisconsin. Retrieved 2019-09-05. With three photos.
- "Menomonee Golf Club". Wisconsin Historical Society. Retrieved 2019-09-05.
- Joan Rausch; B. Kilsdonk; A. Johnson (1985). "Intensive Survey Form: Menomonee Golf Club". State Historical Society of Wisconsin. Retrieved 2019-09-05. With two photos.
- "Charles Merten House". Wisconsin Historical Society. Retrieved 2019-09-08.
- Timothy F. Heggland (1992-08-11). NRHP Inventory/Nomination: Merton, Charles, House. National Park Service. Retrieved 2019-09-08. With seven photos.
- "Miller-Davidson House". Wisconsin Historical Society. Retrieved 2019-09-08.
- Mary Ellen Wietczykowski; Donald N. Anderson (1972-05-12). NRHP Inventory/Nomination: Miller-Davidson House. National Park Service. Retrieved 2019-09-08. With one photo.
- "Dr. Volney L. Moore House". Wisconsin Historical Society. Retrieved 2019-09-08.
- HNTB (February 1982). Intensive Survey Form: Moore, Dr. Volney L., House. State Historical Society of Wisconsin. Retrieved 2019-09-08.
- "Moreland Boulevard Pump House and Reservoir". Wisconsin Historical Society. Retrieved 2019-09-08.
- Timothy F. Heggland (1994-07-14). NRHP Inventory/Nomination: Moreland Bounlevard Pump House and Reservoir. National Park Service. Retrieved 2019-09-08. With eight photos.
- "Morey-Andrews House". Wisconsin Historical Society. Retrieved 2019-09-12.
- Timothy F. Heggland (1991-07-15). NRHP Inventory/Nomination: Morey-Andrews House. National Park Service. Retrieved 2019-09-12. With five photos.
- "Morey-Lewis House". Wisconsin Historical Society. Retrieved 2019-09-12.
- Timothy F. Heggland (1991-07-15). NRHP Inventory/Nomination: Morey-Lewis House. National Park Service. Retrieved 2019-09-12. With five photos.
- "Morey-Seidens House". Wisconsin Historical Society. Retrieved 2019-09-12.
- Timothy F. Heggland (1991-07-15). NRHP Inventory/Nomination: Morey-Seidens House. National Park Service. Retrieved 2019-09-12. With five photos.
- "Muskego State Graded School". Wisconsin Historical Society. Retrieved 2019-10-28.
- "Nashotah House Red Chapel". Wisconsin Historical Society. Retrieved 2019-09-16.
- "National Guard Armory 127th Regiment Infantry Company G". Wisconsin Historical Society. Retrieved 2019-09-16.
- Jean Lindsay Johnson; Elizabeth L. Miller (1984-07-15). NRHP Inventory/Nomination: National Guard Armory 127th Regiment Infantry Company G. National Park Service. Retrieved 2019-09-16. With 16 photos.
- "National Hotel". Wisconsin Historical Society. Retrieved 2019-09-16.
- HNTB (1982-02-10). Intensive Survey Form: Waukesha Hotel. State Historical Society of Wisconsin. Retrieved 2019-09-16. With three photos.
- "Enoch Gardner Needham and Mary Caroline Koch House". Wisconsin Historical Society. Retrieved 2019-09-16.
- Elizabeth L. Miller (1998-11-22). NRHP Inventory/Nomination: Needham, Enoch Gardner and Mary Caroline Koch, House. National Park Service. Retrieved 2019-09-16.
- "Charles E. Nelson, Sr. House". Wisconsin Historical Society. Retrieved 2019-09-16.
- Timothy F. Heggland (1989-02-24). NRHP Inventory/Nomination: Nelson, Charles E., Sr. House. National Park Service. Retrieved 2019-09-16. With four photos.
- "Newhall Avenue Pump House and Reservoir". Wisconsin Historical Society. Retrieved 2019-09-20.
- Timothy F. Heggland (1998-11-17). NRHP Inventory/Nomination: Newhall Avenue Pump House and Reservoir. National Park Service. Retrieved 2019-09-20. With five photos.
- "William A. Nickell House". Wisconsin Historical Society. Retrieved 2019-09-20.
- HNTB (1982-02-10). Intensive Survey Form: Nickell, William A., House. State Historical Society of Wisconsin. Retrieved 2019-09-20. With two photos.
- "Northwestern Hotel". Wisconsin Historical Society. Retrieved 2019-09-20.
- Timothy F. Heggland (1991-08-13). NRHP Inventory/Nomination: Northwestern Hotel. National Park Service. Retrieved 2019-09-20. With seven photos.
- "Oconomowoc City Hall". Wisconsin Historical Society. Retrieved 2019-09-25.
- Barbara McGarvey; Margaret Wagner (October 1979). NRHP Inventory/Nomination: Oconomowoc City Hall. National Park Service. Retrieved 2019-09-23. With one photo.
- "Oconomowoc Depot". Wisconsin Historical Society. Retrieved 2019-09-25.
- John N. Vogel; David A. Donath; Katherine E. Hundt (1978-07-28). NRHP Inventory/Nomination: Oconomowoc Depot. National Park Service. Retrieved 2019-09-23. With two photos.
- "Oconomowoc High School". Wisconsin Historical Society. Retrieved 2019-09-25.
- Emily Ramsey (March 2013). NRHP Inventory/Nomination: Oconomowoc High School (PDF). National Park Service. Retrieved 2019-09-23.
- "Okauchee House". Wisconsin Historical Society. Retrieved 2019-09-29.
- Katherine E. Hundt (1977-09-28). NRHP Inventory/Nomination: Okauchee House. National Park Service. Retrieved 2019-09-29. With two photos.
- "Old Waukesha County Courthouse". Wisconsin Historical Society. Retrieved 2019-09-30.
- Mary Ellen Young; Donald N. Anderson (1975-01-01). NRHP Inventory/Nomination: Old Waukesha County Courthouse. National Park Service. Retrieved 2019-09-30. With one photo.
- "Oliver, Owen and Margaret, House". Wisconsin Historical Society. Retrieved 2019-09-30.
- "Gustave Pabst Estate". Wisconsin Historical Society. Retrieved 2019-09-30.
- Carol Lohry Cartwright (1988-07-11). NRHP Inventory/Nomination: Pabst, Gustave, Estate. National Park Service. Retrieved 2019-09-30. With 21 photos.
- "Asa Craig House". Wisconsin Historical Society. Retrieved 2019-09-30.
- "St. James Catholic Church". Wisconsin Historical Society. Retrieved 2019-09-30.
- "Irish Blarney Castle". Wisconsin Historical Society. Retrieved 2019-09-30.
- "Pearl and Grand Avenue Historic District". Wisconsin Historical Society. Retrieved 2014-09-14.
- "Walter L. Peck House". Wisconsin Historical Society. Retrieved 2019-09-30.
- Traci E. Schnell (August 2003). NRHP Inventory/Nomination: Pearl and Grand Avenue Historic District. National Park Service. Retrieved 2019-09-30. With nine photos.
- "Walter L. Peck House". Wisconsin Historical Society. Retrieved 2019-09-30.
- H. Russell Zimmerman (1985-09-01). NRHP Inventory/Nomination: Walter L. Peck House. National Park Service. Retrieved 2019-09-30. With 19 photos.
- "Pokrandt Blacksmith Shop". Wisconsin Historical Society. Retrieved 2019-10-05.
- HNTB (1982-02-10). Intensive Survey Form: Pokrandt Blacksmith Shop. State Historical Society of Wisconsin. Retrieved 2019-10-05. With one photo.
- "Hannah Pratt House". Wisconsin Historical Society. Retrieved 2019-10-05.
- HNTB (1982-02-10). Intensive Survey Form: Pratt, Hannah, House. State Historical Society of Wisconsin. Retrieved 2019-10-05. With one photo.
- "John A. Pratt House". Wisconsin Historical Society. Retrieved 2019-10-05.
- Joan Rausch; Betty Kilsdonk; Allen Johnson (1985). Intensive Survey Form: John A. Pratt House. State Historical Society of Wisconsin. Retrieved 2019-10-05. With six photos.
- "Putney Block". Wisconsin Historical Society. Retrieved 2019-10-05.
- Katherine H. Rankin (1982-02-20). NRHP Inventory/Nomination: Putney Block. National Park Service. Retrieved 2019-10-05. With six photos.
- "Frank H. Putney House". Wisconsin Historical Society. Retrieved 2019-10-05.
- HNTB (1982-02-10). Intensive Survey Form: Putney, Frank A., House. State Historical Society of Wisconsin. Retrieved 2019-10-05. With one photo.
- "Resthaven Hotel (Sanitarium)". Wisconsin Historical Society. Retrieved 2019-10-13.
- HNTB (1982-02-10). Intensive Survey Form: Resthaven Hotel. State Historical Society of Wisconsin. Retrieved 2019-10-13. With seven photos.
- "Casper Sanger House". Wisconsin Historical Society. Retrieved 2019-10-16.
- HNTB (1982-02-10). Intensive Survey Form: Sanger, Casper M., House. State Historical Society of Wisconsin. Retrieved 2019-10-16. With seven photos.
- "Saylesville Dam". Wisconsin Historical Society. Retrieved 2019-10-15.
- "William Brown Blacksmith Shop". Wisconsin Historical Society. Retrieved 2019-10-15.
- "Saylesville Mill". Wisconsin Historical Society. Retrieved 2019-10-15.
- "E.A. Allen House". Wisconsin Historical Society. Retrieved 2019-10-15.
- "Community Hall". Wisconsin Historical Society. Retrieved 2019-10-15.
- "World War I Memorial". Wisconsin Historical Society. Retrieved 2019-10-15.
- Emily Schill; Christina Slattery (April 2002). NRHP Inventory/Nomination: Saylesville Historic District. National Park Service. Retrieved 2019-10-16. With 21 photos.
- "Carl and Therese Schauwitzer House". Wisconsin Historical Society. Retrieved 2019-10-20.
- "Henry and Mary Schuttler House". Wisconsin Historical Society. Retrieved 2019-10-20.
- Carol Lohry Cartwright (1986-10-30). NRHP Inventory/Nomination: Henry and Mary Schuttler House. National Park Service. Retrieved 2019-10-20. With nine photos.
- "Sign of the Willows". Wisconsin Historical Society. Retrieved 2019-10-20.
- Elizabeth Miller; John Vogel (1985). Intensive Survey Form: Sign of the Willows. State Historical Society of Wisconsin. Retrieved 2019-10-20. With two photos.
- "Silurian Mineral Springhouse". Wisconsin Historical Society. Retrieved 2019-10-20.
- HNTB (1982-02-10). Intensive Survey Form: Silurian Mineral Springhouse. State Historical Society of Wisconsin. Retrieved 2019-10-20. With one photo.
- "William P. Sloane House". Wisconsin Historical Society. Retrieved 2019-10-20.
- HNTB (February 1982). Intensive Survey Form: Sloan, William P., House. State Historical Society of Wisconsin. Retrieved 2019-10-20. With two photos.
- "Third Street Bridge". Wisconsin Historical Society. Retrieved 2019-10-28.
- Joan Rausch; Betty Kilsdonk; Allen Johnson (1985). Intensive Survey Form: Third Street Bridge. State Historical Society of Wisconsin. Retrieved 2019-10-28. With two photos.
- "Totten-Butterfield House". Wisconsin Historical Society. Retrieved 2019-10-28.
- HNTB (1982-02-10). Intensive Survey Form: Totten-Butterfield House. State Historical Society of Wisconsin. Retrieved 2019-10-28. With one photo.
- "Sara Belle Van Buren House". Wisconsin Historical Society. Retrieved 2019-11-01.
- Elizabeth Miller; John Vogel (1985). Intensive Survey Form: Sarah Belle Van Buren House. State Historical Society of Wisconsin. Retrieved 2019-11-01. With two photos.
- "Village Park Bandstand". Wisconsin Historical Society. Retrieved 2019-11-01.
- Joan Rausch; Betty Kilsdonk; Allen Johnson (1985). Intensive Survey Form: Village Park Bandstand. State Historical Society of Wisconsin. Retrieved 2019-11-01. With one photo.
- "Visitation Convent Complex". Wisconsin Historical Society. Retrieved 2019-11-04.
- "Visitation Convent Complex - Cemetery". Wisconsin Historical Society. Retrieved 2019-11-04.
- "Visitation Convent Complex - Notre Dame Hall". Wisconsin Historical Society. Retrieved 2019-11-04.
- "Visitation Convent Complex - St. Mary's Orphanage". Wisconsin Historical Society. Retrieved 2019-11-04.
- "Visitation Convent Complex - Maria Hall". Wisconsin Historical Society. Retrieved 2019-11-04.
- "Visitation Convent Complex - Our Lady of Lourdes grotto". Wisconsin Historical Society. Retrieved 2019-11-04.
- "Ward District No. 3 Schoolhouse". Wisconsin Historical Society. Retrieved 2019-11-04.
- Alan C. Pape (1980-08-01). NRHP Inventory/Nomination: Ward District No. 3 Schoolhouse. National Park Service. Retrieved 2019-11-04. With seven photos.
- "Waukesha Post Office". Wisconsin Historical Society. Retrieved 2019-11-04.
- HNTB (1982-02-10). Intensive Survey Form: Waukesha Post Office. State Historical Society of Wisconsin. Retrieved 2019-11-04. With four photos.
- "Waukesha Pure Food Company". Wisconsin Historical Society. Retrieved 2019-11-04.
- HNTB (1982-02-10). Intensive Survey Form: Waukesha Pure Food Company. State Historical Society of Wisconsin. Retrieved 2019-11-04. With five photos.
- "C.A. Welch House (Charles)". Wisconsin Historical Society. Retrieved 2019-11-11.
- HNTB (1982-02-10). Intensive Survey Form: Welch, C.A., House. State Historical Society of Wisconsin. Retrieved 2019-11-11. With three photos.
- "Weston's Antique Apple Orchard". Wisconsin Historical Society. Retrieved 2019-11-11.
- Jane Eiseley (1995-11-15). NRHP Inventory/Nomination: Weston's Antique Apple Orchard. National Park Service. Retrieved 2019-11-11. With nine photos.
- "Michael Wick Farmhouse". Wisconsin Historical Society. Retrieved 2019-11-11.
- "Michael Wick Farmhouse". Wisconsin Historical Society. Retrieved 2019-11-11.
- Joan Rausch; Betty Kilsdonk; Allen Johnson (1985). Intensive Survey Form: Michael Wick Farmhouse & Barn. State Historical Society of Wisconsin. Retrieved 2019-11-11. With seven photos.
- "Aaron Putney House". Wisconsin Historical Society. Retrieved 2019-11-13.
- "Samuel Hadfield Guest House". Wisconsin Historical Society. Retrieved 2019-11-13.
- "Richard Street House/John Waite House". Wisconsin Historical Society. Retrieved 2019-11-13.
- "W.F. Showerman House". Wisconsin Historical Society. Retrieved 2019-11-13.
- HNTB (November 1982). Intensive Survey Form: Wisconsin Avenue Historic District. State Historical Society of Wisconsin. Retrieved 2019-11-13. With six photos.
- "Wisconsin Industrial School for Boys, Manual Training". Wisconsin Historical Society. Retrieved 2019-11-13.
- Sharon D. Crawford (1986). Intensive Survey Form: Wisconsin Industrial School for Boys. State Historical Society of Wisconsin. Retrieved 2019-11-13. With six photos.
- "Louis Yanke Saloon". Wisconsin Historical Society. Retrieved 2019-11-17.
- HNTB (1982-02-10). Intensive Survey Form: Louis Yanke Saloon. State Historical Society of Wisconsin. Retrieved 2019-11-17. With one photo.
- "Johann Zimmer Farmhouse". Wisconsin Historical Society. Retrieved 2019-11-17.
- Joan Rausch; Betty Kilsdonk; Allen Johnson (1985). Intensive Survey Form: Johann Zimmer Farmhouse. State Historical Society of Wisconsin. Retrieved 2019-11-17. With five photos.
- "Friederich Farmstead Historic District". Wisconsin Historical Society. Retrieved 2019-11-17.
- "Lincoln High School". Wisconsin Historical Society. Retrieved 2019-11-17.
- "Mukwonago High School". Wisconsin Historical Society. Retrieved 2019-11-17.
- "Oconomowoc Public Library and Museum". Wisconsin Historical Society. Retrieved 2019-11-17.
- Gardner, Richard A.; Williams, Barbara (June 2010). "Philadelphia Toboggan Company Carousel History; 1904-1941" (PDF) (Vol. 26, No. 6). The Carousel News & Trader. Retrieved 2018-02-03.
- "Philadelphia Toboggan Company Carousel No. 15". Wisconsin Historical Society. Retrieved 2019-11-17.
- "Waukesha County Airport Hangar". Wisconsin Historical Society. Retrieved 2019-11-17.
This article is issued from Wikipedia. The text is licensed under Creative Commons - Attribution - Sharealike. Additional terms may apply for the media files.