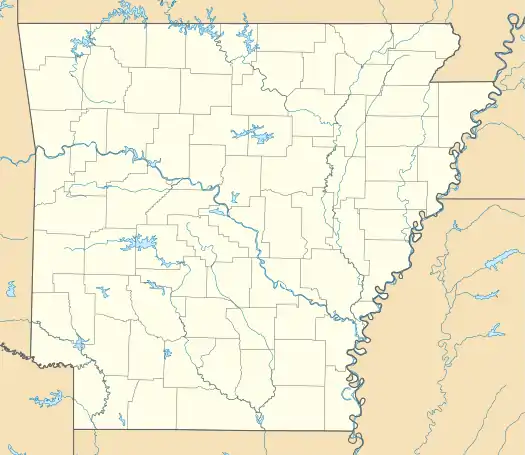Morris House (Lonoke, Arkansas)
The Morris House is a historic house at 16284 Arkansas Highway 89 in Lonoke, Arkansas. It is a large single-story structure, measuring about 150 feet (46 m) in length and 50 feet (15 m) in width, set on lot about 4 acres (1.6 ha) in size. Its walls are finished in brick and vertical board siding, and it is covered by a gable-on-hip roof which has a clerestory window near the center where the chimney is located. The house was designed by architect Fred Perkins in 1962 for the family of William Henry Morris, a prominent local farmer. It was built in 1963 and is a good local example of Mid-Century Modern architecture.[2]
Morris House | |
  | |
| Location | 16284 AR 89, Lonoke, Arkansas |
|---|---|
| Coordinates | 34°48′24″N 91°56′42″W |
| Area | 4 acres (1.6 ha) |
| Built | 1963 |
| Architect | Fred Perkins |
| Architectural style | Mid-Century Modern |
| NRHP reference No. | 100004000[1] |
| Added to NRHP | May 30, 2019 |
The house was listed on the National Register of Historic Places in 2019.[1]
References
- "Weekly list". National Park Service. May 31, 2019.
- Ralph S. Wilcox (January 17, 2019). "National Register of Historic Places Registration: Morris House / Site LN0247" (PDF). State of Arkansas. Retrieved 2019-09-01.
This article is issued from Wikipedia. The text is licensed under Creative Commons - Attribution - Sharealike. Additional terms may apply for the media files.