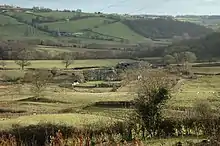Lower Dyffryn House, Grosmont
Lower Dyffryn House, Grosmont, Monmouthshire is a farmhouse dating from the 16th century. Owned by a Sheriff of Monmouthshire in the early 1600s, it was rebuilt by the Cecil family in the mid 17th century as a substantial mansion to the typical Elizabethan e-plan. Its fortunes declined in the 19th century by which point it had been reduced to a farmhouse and much of its external and internal fittings were removed or replaced. The farmhouse is Grade II* listed and a number of the ancillary buildings have their own Grade II listings.
| Lower Dyffryn House | |
|---|---|
 "extraordinarily remote (and) melancholy"[1] | |
| Type | House |
| Location | Grosmont Monmouthshire |
| Coordinates | 51.9002°N 2.8223°W |
| Built | 16th & 17th centuries |
| Architectural style(s) | Vernacular |
| Governing body | Privately owned |
Listed Building – Grade II* | |
| Official name | Lower Dyffryn House |
| Designated | 9 January 1956 |
| Reference no. | 1950 |
Listed Building – Grade II | |
| Official name | Walls to Terraced Garden at Lower Dyffryn |
| Designated | 19 October 2000 |
| Reference no. | 24154 |
Listed Building – Grade II | |
| Official name | Granary and Cider House at Lower Dyffryn |
| Designated | 19 October 2000 |
| Reference no. | 24151 |
Listed Building – Grade II | |
| Official name | Hay Barn, attached Corn Barns, and Pigsty at Lower Dyffryn |
| Designated | 19 October 2000 |
| Reference no. | 24152 |
Listed Building – Grade II | |
| Official name | Shelter Shed at Lower Dyffryn |
| Designated | 19 October 2000 |
| Reference no. | 24153 |
 Location of Lower Dyffryn House in Monmouthshire | |
History and description
The farmhouse was constructed in the very late 16th century, Cadw recording that the owner was probably John Gainsford, who served as Sheriff in 1604.[2] The oldest part of the building appears to date from 1590-1630.[2] In the later 17th century, the house was extended as an E-plan mansion, by a cadet branch of the Cecils.[1] The house was restored in the 19th century, although by this date its status had declined to that of a farmhouse.[1] In the very early 20th century its wooden panelling was removed to the nearby mansion, Hilston Park.[2]
The architectural historian John Newman describes Lower Dyffryn as an "extraordinarily remote (and) melancholy" house.[1] It is constructed of Old Red Sandstone rubble,[2] of two storeys, with a two-storey porch.[1] Newman also records details remaining of the 17th century setting, including a gazebo set in the wall of an enclosed garden.[1]
The farmhouse remains in private ownership and is a Grade II* listed building.[2] The garden walls have their own Grade II listing,[3] as do the granary,[4] the "quite grand" haybarn,[5] and the shelter shed.[6]
Notes
- Newman 2000, pp. 244-245.
- "Listed Buildings - Full Report - HeritageBill Cadw Assets - Reports". cadwpublic-api.azurewebsites.net.
- "Listed Buildings - Full Report - HeritageBill Cadw Assets - Reports". cadwpublic-api.azurewebsites.net.
- "Listed Buildings - Full Report - HeritageBill Cadw Assets - Reports". cadwpublic-api.azurewebsites.net.
- "Listed Buildings - Full Report - HeritageBill Cadw Assets - Reports". cadwpublic-api.azurewebsites.net.
- "Listed Buildings - Full Report - HeritageBill Cadw Assets - Reports". cadwpublic-api.azurewebsites.net.
References
- Newman, John (2000). Gwent/Monmouthshire. The Buildings of Wales. London: Penguin. ISBN 0-14-071053-1.