List of domestic works by Alfred Waterhouse
Alfred Waterhouse (1830–1905) was a prolific English architect who worked in the second half of the 19th century. His buildings were largely in Victorian Gothic Revival style. Waterhouse's biographer, Colin Cunningham, states that between about 1865 and about 1885 he was "the most widely employed British architect".[1] He worked in many fields, designing commercial, public, educational, domestic, and ecclesiastical buildings.[1]
Waterhouse was born in Liverpool of Quaker parents. After being articled to Richard Lane in Manchester, he took a ten-month tour of the Continent, then established his own practice in Manchester. Many of his early commissions came from Quakers and other nonconformist patrons. He came to national recognition when he won a competition for the design of Manchester assize courts. His next major public commissions in Manchester were for Strangeways Gaol and Manchester Town Hall. In 1865 he opened an office in London, which was followed by his first major commission in London, the Natural History Museum. Meanwhile he was also designing country houses. Here his major work was the rebuilding of Eaton Hall in Cheshire for the 1st Duke of Westminster, which was "the most expensive country house of the [19th] century".[1] He also designed educational buildings including schools and works for the universities of Cambridge, Oxford, Manchester, and Liverpool. In the commercial field, he designed banks, and offices for insurance and assurance companies, especially the Prudential Assurance Company, for whom he built 27 buildings.[1]
Waterhouse's success came from "a thoroughly professional approach rather than on brilliance or innovation as a stylist".[1] He paid particular attention to detail and, although he designed many major buildings, he still accepted smaller commissions.[1] Although most of his work was in the Gothic Revival style, he also employed other styles, including Romanesque and French Renaissance.[2] He used many building materials, but is noted for his use of red brick and terracotta. The use of these materials for many university buildings in the north of England is a major factor in their being termed "red brick universities".[1][3] In addition to his design work as an architect, Waterhouse was an assessor for about 60 architectural competitions. He was awarded the Royal Gold Medal of the Royal Institute of British Architects in 1878 for his design for Manchester Town Hall, and was president of that institution from 1888 to 1891. He was gained international diplomas, and in 1895 was awarded an honorary LL.D by Manchester University. Waterhouse was also a painter, exhibiting 80 watercolours at the Royal Academy. He suffered a stroke in 1901, and died in his home at Yattendon, Berkshire, in 1905. His practice was continued by his son Paul, followed by his grandson, Michael, and his great-grandson. His estate at death amounted to over £215,000 (equivalent to £23,260,000 as of 2019).[1][4]
Throughout his career, Waterhouse designed houses ranging in size from the largest in the country to small cottages. They included country houses, rectories and vicarages, and associated structures such as lodges, stables, gatehouses, and accommodation for estate workers. This list includes the major structures in this category, most of which are listed buildings.
Key
| Grade (England and Wales) |
Criteria[5] | ||||||||||||
|---|---|---|---|---|---|---|---|---|---|---|---|---|---|
| Grade I | Buildings of exceptional interest, sometimes considered to be internationally important. | ||||||||||||
| Grade II* | Particularly important buildings of more than special interest. | ||||||||||||
| Grade II | Buildings of national importance and special interest. | ||||||||||||
| Category (Scotland) |
Criteria[6] | ||||||||||||
| Category A | Buildings of special architectural or historical interest which are outstanding examples of a particular period, style or building type. | ||||||||||||
| Category B | Buildings of special architectural or historic interest which are major examples of a particular period, style or building type. | ||||||||||||
| Category C(S) | Buildings of special architectural or historic interest which are representative examples of a period, style or building type. | ||||||||||||
| "—" denotes a work that is not graded. | |||||||||||||
Buildings
| Name | Location | Photograph | Date | Notes | Grade |
|---|---|---|---|---|---|
| Rothay Holme | Ambleside, Cumbria | — |
1854 | Waterhouse's first new build; a country house for Elizabeth Head. Extended in 1890.[7][8] | — |
| Cemetery lodge and gates | Ince-in-Makerfield, Wigan, Greater Manchester 53.5329°N 2.6169°W |
 |
1855–57 | Two-storey stone lodge with a slate roof. The gates are in cast iron and are "elaborate".[7][9][10] | II |
| Hinderton Hall | Neston, Cheshire 53.2982°N 3.0437°W |
 |
1856 | A country house built for Christopher Bushell, a Liverpool wine merchant in sandstone with a green slate roof. It has two storeys and a tower.[7][11][12] | II |
| Main Lodge, Hinderton Hall | Neston, Cheshire 53.2992°N 3.04682°W |
 |
c. 1856 | Built in sandstone with a green slate roof in a cruciform plan.[11][13] | II |
| Back Lodge, Hinderton Hall | Neston, Cheshire 53.2987°N 3.0409°W |
 |
c. 1856 | Built in sandstone with a green slate roof in an L-shaped plan.[14] | II |
| Quarry Lodge, Hinderton Hall | Neston, Cheshire 53.2958°N 3.0382°W |
 |
c. 1856 | Built in sandstone with a green slate roof in an L-shaped plan.[15] | II |
| Fawe Park | Keswick, Cumbria 54.5943°N 3.1560°W |
— |
1856–58 | A country house for James Bell overlooking Derwentwater. Its sitting room is on the top floor to take advantage of the view.[1][7][16] | — |
| Elleray Bank | Windermere, Cumbria | — |
1856–61 | An Italianate house for G. G. Cunningham.[7][17] | — |
| Vicarage | Blackmoor, Selborne, Hampshire 51.0940°N 0.8867°W |
— |
c. 1860 | Built in stone with a tiled roof and brick chimneystack. It has two storeys and attics.[18] | II |
| Mission Hall Cottage | Wareside, Hertfordshire 51.8104°N 0.0062°E |
— |
1860s | Cottages and estate office as part of the Easneye Estate. T-shaped in brick with two storeys.[19] | II |
| Reading room and teacher's house | Allonby, Cumbria 54.7748°N 3.4300°W |
— |
1861 | Built for the Quaker Joseph Pease.[7][20] | — |
| New Heys | Allerton, Liverpool, Merseyside 53.3701°N 2.8900°W |
 |
1861–65 | A suburban mansion for the lawyer W. G. Bateson. It is built in polychromatic brick with slate roofs, and was later divided into apartments.[7][21][22] | II |
| Rockliffe Hall | Hurworth-on-Tees, County Durham 54.4784°N 1.5446°W |
— |
1863–65 | Built as a country house for Alfred Backhouse, in the 20th century it was used as a hospital, and later as a hotel. It is a red brick building with slate roofs.[23][24] | II |
| Bankhead | Broxton, Cheshire 53.0862°N 2.7661°W |
— |
1864 | Used as a dower house for the Bolesworth Estate. It has an irregular plan, and is constructed in brick with sandstone dressings and a tiled roof.[7][25][26] | II |
| Stable and coach house, Bankhead | Broxton, Cheshire 53.0865°N 2.7658°W |
— |
1864 | Built for the Bolesworth Estate. A single-storey L-shaped building in red brick with tiled roofs.[27] | II |
| Thelwall Heys | Grappenhall and Thelwall, Cheshire 53.3763°N 2.5332°W |
— |
1864 | A country house in red-brown brick with yellow and blue brick banding, sandstone dressings, and a slate roof.[28] | II |
| Goldney House | Clifton, Bristol 51.4529°N 2.6144°W |
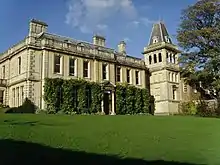 |
1864–65 | A house dating from about 1720, re-cased, altered and extended. Later used as student accommodation.[7][29][30] | II |
| Hutton Hall | Guisborough, North Yorkshire 54.5224°N 1.0755°W |
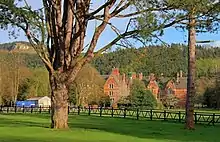 |
1864-71 | A large country house for J. W. Pease. It is a brick building with slate roofs. The frontage is of seven bays, and the building in High Victorian style. Associated with the house are a kitchen courtyard, a conservatory, and a gatehouse.[1][7][31] | II |
| Benwell Dene | Newcastle upon Tyne 54.9726°N 1.6696°W |
— |
1865 | This originated as the home of Dr Thomas Hodgkin, who later gave the house to the Royal Victoria School for the Blind. It is constructed in sandstone and has a slate roof. The building is in two storeys with attics.[32] | II |
| Lodge, Benwell Dene | Newcastle upon Tyne 54.9729°N 1.6691°W |
— |
1865 | A sandstone house with a slate roof in one storey.[33] | II |
| Gate lodge to Easneye | Stanstead Abbots, Hertfordshire 51.7955°N 0.0040°E |
— |
1866 | The lodge contains two houses.[34][35] | II |
| Easneye | Stanstead Abbots, Hertfordshire 51.8026°N 0.0010°E |
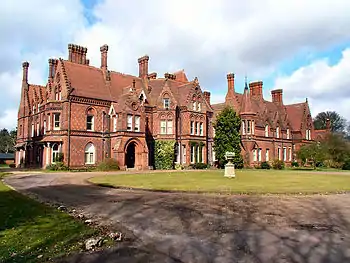 |
1867–68 | Built as a country house for Thomas Fowell Buxton, it is constructed in red brick with black brick diapering, and has tiled roofs. Its plan is asymmetrical in three blocks. It has been used later as a college.[34][36] | II* |
| Stables to Easneye | Stanstead Abbots, Hertfordshire 51.8030°N 0.0007°E |
— |
1868 | An L-shaped building in red brick with a tiled roof.[37] | II |
| Allerton Priory | Liverpool, Merseyside 53.3697°N 2.8828°W |
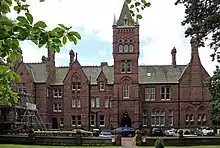 |
1867–70 | A mansion built for the colliery owner John Grant Morris. It is a large asymmetrical house in two storeys with an attic, constructed in red brick with bands in blue brick and stone, stone dressings, and a tiled roof. It was later used as a school, and then converted into apartments.[38][39] | II* |
| Lodge to Allerton Priory |
Liverpool, Merseyside 53.3684°N 2.8879°W |
 |
1867–70 | A two-storey house in brick with a timber-framed gable.[38][40] | II |
| Chowley Lodge | Chowley, Cheshire 53.1005°N 2.7766°W |
 |
1868 | It is constructed in sandstone with a slate roof. It consists of a castellated entrance with wrought iron gates in an archway, and is attached to a cottage.[25][41] | II |
| Foxhill House | Earley, Berkshire 51.4453°N 0.9419°W |
 |
1868 | A house built by Waterhouse for himself, in brick with much diapering. It is in two storeys with an attic, and has since been used as a students' hall of residence.[42] | II* |
| Stables and coach house, Foxhill House |
Earley, Berkshire 51.4455°N 0.9416°W |
 |
1868 | Built by Waterhouse for himself, in red brick with blue brick diapering. It is in two storeys with an L-shaped plan. Since used as a students' accommodation.[43] | II |
| Farmhouse and dairy | Stanstead Abbots, Hertfordshire 51.8059°N 0.0055°E |
— |
c. 1868 | A T-plan two-storey house in brick with tiled roofs.[44] | II |
| Mossley House | Mossley Hill, Liverpool, Merseyside 53.3803°N 2.9254°W |
 |
1868–69 | Built as a mansion for Lloyd Rayner, later incorporated into Mossley Hill Hospital. It is a large, square house constructed in polychromatic brick, and in Gothic style.[45][46] | II |
| Old Vicarage | Bakewell, Derbyshire 53.2119°N 1.6799°W |
— |
1869 | A house in limestone with sandstone dressings and a tiled roof. It has two storeys and an attic. Later used as a residential home.[47] | II |
| Blackmoor House | Selborne, Hampshire 51.0899°N 0.8878°W |
— |
1869 | A country house with extensions added in 1882, for Roundell Palmer, 1st Earl of Selborne. The house has since been divided into flats.[1][7][48] | II* |
| South Lodge, Blackmoor House | Selborne, Hampshire 51.0859°N 0.8806°W |
— |
1869 | Lodge for Blackmoor House.[49] | II |
| Coldhayes | Steep, Hampshire 51.0368°N 0.9224°W |
— |
1869 | A country house in limestone with Bath stone dressings and a tiled roof.[50] | II* |
| Stables, Coldhayes | Steep, Hampshire 51.0373°N 0.9223°W |
— |
1869 | A range of buildings round a courtyard with an arched entrance at the corner. Built in limestone with Bath stone and tiled roofs.[51] | II |
| Coachhouse and stables, Blackmoor House | Selborne, Hampshire 51.0859°N 0.8806°W |
— |
c. 1869 | Buildings around three sides of a courtyard, later converted for residential use. | II |
| Merlewood | Langham Road, Bowdon, Greater Manchester | — |
1869–71 | A house in yellow brick with brownish bands.[52] | — |
| 49 Grosvenor Street | Westminster, Greater London 51.5113°N 0.1488°W |
— |
1870 | A terraced house built in 1725, heightened and altered by Waterhouse. It is in red brick with a slate roof, and has four storeys, a basement, and dormers in a mansard roof.[53] | II |
| Eaton Hall | Cheshire 53.1403°N 2.8775°W |
.JPG.webp) |
1870–82 | A major country house for the 1st Duke of Westminster replacing an earlier hall. It was the most expensive British house to be built in the 19th century, costing £600,000. Demolished in 1963.[1][54][55] | — |
| Walls and gates with overthrow, Eaton Hall | Cheshire 53.1423°N 2.8757°W |
 |
c. 1870 | A gateway to the walled garden, 12 feet (3.7 m) high, gate piers, and a pair of gates with an overthrow.[56] | II* |
| Coach House Court, Eaton Hall | Cheshire 53.1413°N 2.8776°W |
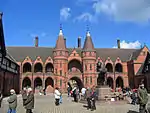 |
1870s | A courtyard for the 1st Duke of Westminster containing a coach house, stables, and a riding school.[57][58] | II |
| Lodge, Eaton Hall | Cheshire 53.1419°N 2.8783°W |
— |
1870s | A lodge in early French Renaissance style for the 1st Duke of Westminster plus gates, piers and screens.[59] | II |
| Heythrop Park | Heythrop, Oxfordshire 51.9352°N 1.4720°W |
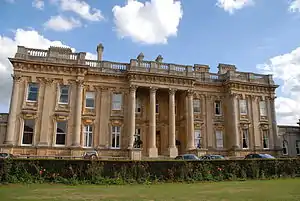 |
1871 | This originated as a country house in about 1705, designed by Thomas Archer for Charles Talbot, 1st Duke of Shrewsbury. It was badly damaged by fire in 1831, then restored and partly rebuilt by Waterhouse for Albert Brassey. It is in Baroque style, constructed in limestone with slate roofs. It has since been converted for use as a hotel. The wings of the house and garden features are listed separately at Grade II.[60][61][62] | II* |
| Christchurch Vicarage | Reading, Berkshire 51.4438°N 0.9619°W |
— |
1871 | A brick house in two and three storeys with a tiled roof.[63] | II |
| 18 Lincoln's Inn Fields | Camden, Greater London 51.5171°N 0.1169°W |
.jpg.webp) |
1871–72 | Built as two houses, later converted into one. In Portland stone with a slate roof. It has four storeys and three gabled dormers.[64] | II |
| Lodge to the north of Newsham Park Hospital | Liverpool, Merseyside 53.4224°N 2.9357°W |
— |
1871–74 | A two-storey house in brick with stone dressings and a slate roof.[65] | II |
| Lingholm | Portinscale near Keswick, Cumbria 54.5899°N 3.1559°W |
 |
1871–75 | A country house for the brewer Lt-Col G. F. Greenall at a cost of £15,700. Subsequently extended.[66] | — |
| Stables at Culver House | Longdown, Devon 50.7005°N 3.6339°W |
— |
1872 | Stables for a country house.[67] | II |
| Abinger Manor | Abinger, Surrey 51.2019°N 0.4070°W |
— |
1872–73 | Originally built in 1688 for John Evelyn, the house was rebuilt by Waterhouse, reusing some of its former materials. It is an L-shaped brick house set on a moated site.[68] | II |
| Coodham House | Kilmarnock, Ayrshire, Scotland 55.5612°N 4.5452°W |
.jpg.webp) |
1872–79 | A country house built in 1826–31 to which Waterhouse made improvements and additions for William Houldsworth, including a music room, a conservatory, and a private chapel.[69][70] | A |
| Pierremont | Darlington, County Durham 54.5317°N 1.5700°W |
 |
1873 | An addition to the home of Henry Pease, since subdivided into separate units.[71] | II |
| Former Postillion's House, Eaton Hall |
Cheshire 53.1410°N 2.8773°W |
— |
1873 | This was part of the northern wall of Waterhouse's Eaton Hall, the remainder of which has been demolished. It is in the style of a 16th-century château, constructed in stone with a mansard roof surmounted by iron cresting, and containing dormers.[57][72] | II* |
| Town Thorns | Easenhall, Warwickshire 52.4112°N 1.3404°W |
— |
1873 | A country house for Washington Jackson, built in brick with stone dressings. It originally had an east wing and a tower, since demolished. It is in Italianate style. and has three storeys. On the north front is a porte-cochère. The building has since been used as offices.[1][73] | II |
| East Lodge to Town Thorns | Easenhall, Warwickshire 52.4114°N 1.3308°W |
— |
1873 | The east lodge to a country house, built in brick with stone dressings and a slate roof. It has a cruciform plan, and is in Italianate style.[74] | II |
| Gateway at East Entrance to Town Thorns | Easenhall, Warwickshire 52.4113°N 1.3305°W |
— |
1873 | Gateway to a country house, built with stone gatepiers and wrought iron gates.[75] | II |
| South Lodge to Town Thorns | Easenhall, Warwickshire 52.4099°N 1.3433°W |
— |
1873 | The south lodge to a country house, built in brick with stone dressings and a slate roof. It has a cruciform plan, and is in Italianate style.[76] | II |
| Southwest Lodge to Town Thorns | Easenhall, Warwickshire 52.4106°N 1.3486°W |
— |
1873 | The south lodge to a country house, built in brick with stone dressings and a slate roof. It is in Italianate style.[77] | II |
| Stable Court, Eaton Hall |
Cheshire 53.1412°N 2.8776°W |
 |
c. 1873 | A building with four ranges enclosing a courtyard; in red brick and half-timbering with tiled roofs, incorporating stables.[57][78] | II* |
| Crookhey Hall | Cockerham, Lancashire 53.9540°N 2.8087°W |
— |
1874 | A country house constructed in sandstone with slate roofs. It is asymmetrical, with a tower and a porte-cochère. Subsequently converted for use as a school.[79][80][81] | II |
| Rectory to St Elisabeth's Church | Reddish, Stockport, Greater Manchester 53.4385°N 2.1635°W |
 |
1874 | Part of a development for the mill-owner William Houldsworth, including a school, the rectory, and St Elisabeth's Church. It is a brick building with stone dressings in Gothic style, and has sash windows.[82][83] | II* |
| Firwood | Rusholme, Manchester 53.4562°N 2.2223°W |
— |
1874–75 | A villa for T. R. Heatherington in 2½ storeys with a tower. Later used as part of the Xavier College.[84] | II |
| Misarden Park | Miserden, Gloucestershire 51.7791°N 2.0869°W |
— |
1874–78 | Waterhouse made alterations to a large country house dating from about 1620 for Edward Aldam Leatham.[85] | II* |
| The Brand | Woodhouse, Leicestershire 52.7166°N 1.2112°W |
— |
1875 | A house for Arthur Ellis, with later additions.[86] | II |
| Culver House | Longdown, Devon 50.6998°N 3.6330°W |
 |
1875 | A country house built in 1836, extended by Waterhouse.[87] | II* |
| 38 Sheffield Terrace | Kensington and Chelsea, Greater London 51.5056°N 0.1962°W |
— |
1876 | The only surviving town house by Waterhouse. Built in brick with two storeys and a basement.[88] | II |
| Silwood Park | Blacknest, Hampshire 51.4087°N 0.6410°W |
.jpg.webp) |
1876–78 | This was built as a country house with stables, it is a brick building with stone dressings and tiled roofs. As of 2012 it is one of the academic campuses of Imperial College, London.[89][90] | II |
| Silwood Park Garden House | Blacknest, Hampshire 51.4151°N 0.6547°W |
— |
1876–78 | A red brick house with a tiled roof, altered in the 20th century.[91] | II |
| East lodge Silwood Park |
Blacknest, Hampshire 51.4090°N 0.6380°W |
— |
1876–78 | A red brick house with a tiled roof, altered in the 20th century.[92] | II |
| North lodge Silwood Park |
Blacknest, Hampshire 51.4165°N 0.6497°W |
— |
1876–78 | A red brick house with a tiled roof, altered in the 20th century.[93] | II |
| South Lodge Silwood Park |
Blacknest, Hampshire 51.4063°N 0.6423°W |
— |
1876–78 | A building with an irregular plan, in one and two storeys, constructed in red brick with bands in darker bricks.[94] | II |
| Virginia Water Lodge Silwood Park |
Blacknest, Hampshire 51.4137°N 0.6398°W |
— |
1876–78 | A red brick house with a tiled roof, altered in the 20th century.[95] | II |
| Clayesmore School | Iwerne Minster, Dorset 50.9315°N 2.1962°W |
.jpg.webp) |
1878 | Built as a country house for Lord Wolverton in stone with tiled roofs. It has two storeys with a frontage of nine bays. Later used as a school.[1][96] | II |
| Swanmore Park House | Swanmore, Hampshire 50.9567°N 1.1708°W |
— |
1878–82 | A country house for Charles Myers. Constructed in red brick with painted concrete dressings and tiled roofs. Since converted into flats.[97] | II |
| Culver Lodge | Longdown, Devon 50.7029°N 3.6297°W |
— |
1879 | Lodge to a country house.[98] | II |
| Dryderdale | South Bedburn, County Durham 54.6927°N 1.8631°W |
— |
1879 | A country house for Alfred Backhouse in French Renaissance style.[99] | II |
| Dryderdale Lodge | South Bedburn, County Durham 54.6910°N 1.8566°W |
— |
c. 1879 | A lodge to Dryderdale in sandstone with a T-plan.[100] | II |
| Belmont School | Abinger, Surrey 51.1891°N 0.4059°W |
— |
1879–80 | This was built as a country house by G. Redmayne to plans drawn up by Waterhouse for Price Waterhouse, and it was later extended. It is constructed in Bargate stone, with brick dressings. The building has since been used as a school.[101][102] | II |
| East Thorpe | Reading, Berkshire 51.4490°N 0.9599°W |
 |
1880 | Built as a house for Alfred Palmer in brick with a tiled roof. Later used as a residential students' home, then as part of the Museum of English Rural Life.[103][104] | II |
| Estate Office, Eaton Hall |
Cheshire 53.1486°N 2.8756°W |
1880 | Built as a laundry, this is a two-storey brick building with stone dressings and timber-framed gables.[105][106] | II | |
| Grotto, Eaton Hall | Cheshire 53.1410°N 2.8775°W |
c. 1880 | In simulated stone for the 1st Duke of Westminster.[57][107] | II | |
| Golden Gates, Eaton Hall |
Cheshire 53.1404°N 2.8791°W |
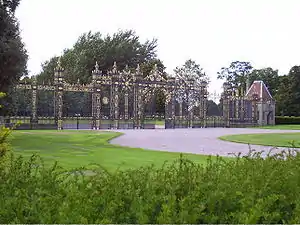 |
c. 1880 | The central gates were made in the early 18th century. Waterhouse added the side gates and screens.[108][109] | I |
| Loggia, Eaton Hall | Cheshire 53.1385°N 2.8756°W |
 |
c. 1880 | Situated at the south end of the Broad Walk, this is an Italianate structure with three arches between Ionic columns. The central arch contains a Roman altar.[110][111] | II |
| Stable court | Iwerne Minster, Dorset 50.9303°N 2.1943°W |
— |
c. 1880 | Built for the country house of Lord Wolverton. It is constructed in brick with some timber framing. The entrance has a clock tower and a tourelle. Later used as laboratories and dormitories for Clayesmore School.[112] | II |
| Garden Lodge, Eaton Hall |
Cheshire 53.1443°N 2.8751°W |
— |
1881 | A sandstone lodge for the 1st Duke of Westminster in two storeys with a massive central chimney.[113] | II |
| North Lodge, Eaton Hall |
Cheshire 53.1441°N 2.8765°W |
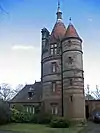 |
1881 | A stone lodge for the 1st Duke of Westminster with a four-storey circular tower.[105][114] | II |
| Gate and posts North Lodge, Eaton Hall |
Cheshire 53.1441°N 2.8767°W |
— |
c. 1881 | A wrought iron simple gate 10 feet (3.0 m) high between complex sandstone gateposts.[115] | II |
| Parrot House, Eaton Hall |
Cheshire 53.1418°N 2.8746°W |
 |
1881–83 | This is at the north end of the Broad Walk. It is in yellow terracotta in the form of a circularIonic temple surmounted by a shallow dome.[108][116] | II |
| Gates, railings and walls, Eaton Hall | Cheshire 53.1443°N 2.8748°W |
1881–83 | The gates, piers, railings and walls are adjacent to Garden Lodge.[117] | II | |
| Lodges, walls and garden building, St Paul's School |
Hammersmith, Greater London 51.4935°N 0.2153°W |
— |
1881–85 | This consists of the master's lodge, the porter's lodge, walls and a circular building in the garden.[118] | II |
| St Bartholomew's Vicarage | Reading, Berkshire 51.4541°N 0.9424°W |
— |
1883 | Built as a vicarage to St Bartholomew's Church, in red brick with decorative features.[119] | II |
| Lodge to Turner Memorial Home | Liverpool, Merseyside 53.3807°N 2.9574°W |
 |
1884 | An L-shaped lodge in stone with a tiled roof, in Gothic style located at the entrance of the drive to the home.[120][121] | II |
| Buckhold House | Bradfield, Berkshire 51.4650°N 1.1340°W |
— |
1884–85 | A country house in red brick with diapering and tile hanging, and tiled roofs. Later used as a school.[122][123] | II |
| Arnsbrae | Cambus, Clackmannanshire, Scotland 56.1252°N 3.8212°W |
— |
1885 | A new country house, expanded in 1896. In stone with a slate roof; two storeys plus attic; irregular plan.[124][125] | B |
| Lodge, Arnsbrae | Cambus, Clackmannanshire, Scotland 56.1237°N 3.8230°W |
— |
1885 | A single storey lodge with a slate roof and timber-framed gables.[126][127] | C(S) |
| Stables, Arnsbrae | Cambus, Clackmannanshire, Scotland 56.1255°N 3.8210°W |
— |
1885 | A stone building in a single storey with a slate roof and dormers.[128][129] | C(S) |
| Bottom House Lodge | Bradfield, Berkshire 51.4635°N 1.1440°W |
— |
1885 | A two-storey brick house with a cruciform plan.[130] | II |
| Gardener's Cottage | Bradfield, Berkshire 51.4657°N 1.1271°W |
— |
1885 | A two-storey brick estate lodge with a cruciform plan.[131] | II |
| Lodge, Heron's Farm | Bradfield, Berkshire 51.4705°N 1.1278°W |
— |
1885 | A two-storey brick house with a cruciform plan.[132] | II |
| 22 Binney Street | Westminster, Greater London 51.5138°N 0.1506°W |
— |
1889–91 | Part of a terrace, built originally as a minister's house, this is a brick building with terracotta dressings; It has a mixture of Romanesque and Gothic styles.[133] | II |
| Springfield | Maidstone, Kent 51.2844°N 0.5160°E |
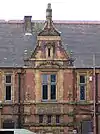 |
1891 | A large irregular house built for the Balston family, owners of Springfield Mill. It is constructed in red brick with yellow brick dressings, and has a tiled roof.[134] | II |
| School house | Yattendon, Berkshire 51.4667°N 1.2007°W |
— |
1891–92 | The school house is constructed in red brick with stone dressings and a tiled roof.[135] | II |
| The Homestead | Yattendon, Berkshire 51.4664°N 1.1997°W |
— |
Late 19th century | A red brick house in 1½ storeys with a T-plan, later divided into two cottages.[136] | II |
| Homestead Cottage | Yattendon, Berkshire 51.4664°N 1.1993°W |
— |
Late 19th century | A red brick house with some timber framing.[137] | II |
| Jasmine Cottage | Yattendon, Berkshire 51.4664°N 1.1995°W |
— |
Late 19th century | A red brick house in a single storey.[138] | II |
See also
References
- Cunningham, Colin (2010) [2004], "Waterhouse, Alfred (1839–1905)", Oxford Dictionary of National Biography, Oxford University Press, retrieved 29 January 2012 ((subscription or UK public library membership required))
- Dixon & Muthesius 1985, p. 14.
- Dixon & Muthesius 1985, p. 247.
- UK Retail Price Index inflation figures are based on data from Clark, Gregory (2017), "The Annual RPI and Average Earnings for Britain, 1209 to Present (New Series)", MeasuringWorth, retrieved 2 February 2020
- Listed Buildings, Historic England, retrieved 28 March 2015
- What is Listing?: Categories of listed building, Historic Environment Scotland, retrieved 3 July 2020
- Cunningham & Waterhouse 1992, pp. 207–275.
- Hyde & Pevsner 2010, p. 102.
- Pollard & Pevsner 2006, p. 210.
- Historic England, "Lodge and Gate to Ince Cemetery, Wigan (1228331)", National Heritage List for England, retrieved 11 June 2012
- Hartwell et al. 2011, p. 400.
- Historic England, "Hinderton Hall, Neston (1387654)", National Heritage List for England, retrieved 29 June 2012
- Historic England, "Lodge approximately 250m to north-west of Hinderton Hall, Neston (1387657)", National Heritage List for England, retrieved 29 June 2012
- Historic England, "Back Lodge, Neston (1387652)", National Heritage List for England, retrieved 29 June 2012
- Historic England, "Quarry Lodge, Neston (1387720)", National Heritage List for England, retrieved 30 June 2012
- Hyde & Pevsner 2010, p. 451
- Hyde & Pevsner 2010, p. 691
- Historic England, "The Vicarage, Selborne (1334362)", National Heritage List for England, retrieved 26 June 2012
- Historic England, "Mission Hall Cottage and Estate Office at Watersplace Farm, Wareside (1205110)", National Heritage List for England, retrieved 18 May 2012
- Hyde & Pevsner 2010, p. 94
- Pollard & Pevsner 2006, pp. 390–391.
- Historic England, "New Heys, Allerton Road, Liverpool (1280830)", National Heritage List for England, retrieved 20 June 2012
- Historic England, "Rockliffe Hall in Rockliffe Park, Hurworth (1185949)", National Heritage List for England, retrieved 18 May 2012
- The History of Rockliffe Hall, Rockliffe Hall, archived from the original on 4 May 2012, retrieved 18 May 2012
- Hartwell et al. 2011, p. 164
- Historic England, "Bankhead, Broxton (1229961)", National Heritage List for England, retrieved 11 June 2012
- Historic England, "Bankhead stable and coach house building, and yard wall, Broxton (1278870)", National Heritage List for England, retrieved 20 June 2012
- Historic England, "Thelwall Heys, Grappenhall and Thelwall (1380268)", National Heritage List for England, retrieved 29 June 2012
- Historic England, "Goldney House and attached walls, City of Bristol (1205899)", National Heritage List for England, retrieved 19 May 2012
- Goldney Hall, University of Bristol, retrieved 19 May 2012
- Historic England, "Hutton Hall, conservatory, kitchen-courtyard and gatehouse, Guisborough (1139779)", National Heritage List for England, retrieved 17 May 2012
- Historic England, "Royal Victoria School for the Blind, Newcastle upon Tyne (1024958)", National Heritage List for England, retrieved 10 May 2012
- Historic England, "Lodge to Victoria School for the Blind, Newcastle upon Tyne (1116529)", National Heritage List for England, retrieved 14 May 2012
- Cherry & Pevsner 1977, p. 382.
- Historic England, "Front Lodge at Easneye, Stanstead Abbots (1078762)", National Heritage List for England, retrieved 11 May 2012
- Historic England, "All Nations Christian College, Easneye, Stanstead Abbots (1078763)", National Heritage List for England, retrieved 11 May 2012
- Historic England, "Stables at Easneye 40 metres northwest of house, Stanstead Abbots (1373861)", National Heritage List for England, retrieved 26 June 2012
- Pollard & Pevsner 2006, p. 391
- Historic England, "Allerton Priory, Liverpool (1068415)", National Heritage List for England, retrieved 11 May 2012
- Historic England, "Lodge to Allerton Priory, Liverpool (1205220)", National Heritage List for England, retrieved 18 May 2012
- Historic England, "Chowley Lodge, Chowley (1229919)", National Heritage List for England, retrieved 11 June 2012
- Historic England, "Foxhill House, Earley (1136050)", National Heritage List for England, retrieved 15 May 2012
- Historic England, "Former stables and coach house immediately north east of Foxhill House, Earley (1271248)", National Heritage List for England, retrieved 14 June 2012
- Historic England, "Farmhouse and attached dairy at Easneye Dairy Farm, Stanstead Abbots (1049049)", National Heritage List for England, retrieved 10 May 2012
- Pollard & Pevsner 2006, p. 441
- Historic England, "Mossley Hill Hospital (original house only), Liverpool (1072990)", National Heritage List for England, retrieved 11 May 2012
- Historic England, "The Old Vicarage, Bakewell (1316515)", National Heritage List for England, retrieved 22 June 2012
- Historic England, "Blackmoor House, Selborne (1094553)", National Heritage List for England, retrieved 13 May 2012
- Historic England, "South Lodge to Blackmoor House, Selborne (1094554)", National Heritage List for England, retrieved 13 May 2012
- Historic England, "Coldhayes, Steep (1351190)", National Heritage List for England, retrieved 26 June 2012
- Historic England, "Stables north of Coldhayes, Steep (1278018)", National Heritage List for England, retrieved 20 June 2012
- Hartwell et al. 2011, p. 171
- Historic England, "49 Grosvenor Street, Westminster (1357082)", National Heritage List for England, retrieved 26 June 2012
- Dixon & Muthesius 1985, pp. 42–43
- Hartwell et al. 2011, p. 346
- Historic England, "Walls, with Pair of Gates and Overthrow, central, along southern boundary of Walled Garden, Eaton Hall, Cheshire (1138395)", National Heritage List for England, retrieved 17 May 2012
- Hartwell et al. 2011, p. 348
- Historic England, "Coach-House Court north of Stable Court with Riding School and Yard Walls, Eaton Hall, Cheshire (1129929)", National Heritage List for England, retrieved 15 May 2012
- Historic England, "Lodge, Gates, Piers and Screens to Forecourt between Coach-House Court and Eaton Hall Cottages (1129923)", National Heritage List for England, retrieved 15 May 2012
- Historic England, "National Westminster Staff College - Main building, Heythrop (1052781)", National Heritage List for England, retrieved 10 May 2012
- Historic England, "National Westminster Staff College - Shrewsbury and Archer Wings, balustrading, walls, steps, gates, Heythrop (1052782)", National Heritage List for England, retrieved 10 May 2012
- Heythrop Park Resort, Oxfordshire, Heythrop Park, archived from the original on 10 May 2012, retrieved 10 May 2012
- Historic England, "Christchurch Vicarage, Reading (1113601)", National Heritage List for England, retrieved 14 May 2012
- Historic England, "No.18 and attached wall, railings and gate piers, Lincoln's Inn Fields, Camden (1379329)", National Heritage List for England, retrieved 29 June 2012
- Historic England, "Lodge to north of Newsham Park Hospital, Liverpool (1208680)", National Heritage List for England, retrieved 19 May 2012
- Hyde & Pevsner 2010, pp. 451–452
- Historic England, "Stables at Culver House, Holcombe Burnell (1215586)", National Heritage List for England, retrieved 9 June 2012
- Historic England, "Abinger Manor (1028827)", National Heritage List for England, retrieved 10 May 2012
- Historic Environment Scotland, "COODHAM HOUSE (Category A Listed Building) (LB14368)", retrieved 15 March 2019
- Coodham, Dictionary of Scottish Architects, retrieved 30 June 2012
- Historic England, "Elm Court Pierremont, Dentdale East, Tower House, Pierremont Hall, Darlington (1121263)", National Heritage List for England, retrieved 14 May 2012
- Historic England, "Former Postillion's House at southeast corner of stable yard, Eaton Hall, Cheshire (1136231)", National Heritage List for England, retrieved 17 May 2012
- Historic England, "Town Thorns, Easenhall (1233789)", National Heritage List for England, retrieved 12 June 2012
- Historic England, "Lodge at east entrance to Town Thorns, Easenhall (1233661)", National Heritage List for England, retrieved 12 June 2012
- Historic England, "Gateway at east entrance to Town Thorns, Easenhall (1276495)", National Heritage List for England, retrieved 20 June 2012
- Historic England, "Lodge at south entrance to Town Thorns, Easenhall (1233662)", National Heritage List for England, retrieved 12 June 2012
- Historic England, "Lodge at south west entrance to Town Thorns, Easenhall (1233726)", National Heritage List for England, retrieved 12 June 2012
- Historic England, "Stable Court north of Eaton Chapel, Eaton Hall, Cheshire (1330616)", National Heritage List for England, retrieved 25 June 2012
- Hartwell & Pevsner 2009, p. 249
- Historic England, "Crookhey Hall, Cockerham (1071793)", National Heritage List for England, retrieved 11 May 2012
- Welcome, Crookhey Hall School, archived from the original on 28 April 2012, retrieved 11 May 2012
- Hartwell, Hyde & Pevsner 2004, pp. 581–582
- Historic England, "Rectory to Church of St Elisabeth, Stockport (1067181)", National Heritage List for England, retrieved 11 May 2012
- Historic England, "Xavier College, Manchester (1197923)", National Heritage List for England, retrieved 18 May 2012
- Historic England, "Misarden Park, Miserden (1091226)", National Heritage List for England, retrieved 12 May 2012
- Historic England, "The Brand, Woodhouse (1074602)", National Heritage List for England, retrieved 11 May 2012
- Historic England, "Culver House, Holcombe Burnell (1215572)", National Heritage List for England, retrieved 9 June 2012
- Historic England, "38 Sheffield Terrace, W8, Kensington and Chelsea (1265763)", National Heritage List for England, retrieved 14 June 2012
- Historic England, "Silwood Park and former stable block, Sunninghill and Ascot (1109927)", National Heritage List for England, retrieved 13 May 2012
- Silwood Park Campus, Imperial College London, retrieved 13 May 2012
- Historic England, "Silwood Park Garden House, Sunninghill and Ascot (1119821)", National Heritage List for England, retrieved 14 May 2012
- Historic England, "East Lodge and Outhouse to Silwood Park, Sunninghill and Ascot (1109927)", National Heritage List for England, retrieved 14 May 2012
- Historic England, "North Lodge to Silwood Park, Sunninghill and Ascot (1119822)", National Heritage List for England, retrieved 14 May 2012
- Historic England, "South lodge to Silwood Park, Sunninghill and Ascot (1109928)", National Heritage List for England, retrieved 13 May 2012
- Historic England, "Virginia Water Lodge to Silwood Park, Sunninghill and Ascot (1119813)", National Heritage List for England, retrieved 14 May 2012
- Historic England, "Clayesmore School, Iwerne Minster (1305275)", National Heritage List for England, retrieved 22 June 2012
- Historic England, "Swanmore Park House (1258016)", National Heritage List for England, retrieved 13 June 2012
- Historic England, "Culver Lodge, Holcombe Burnell (1215572)", National Heritage List for England, retrieved 9 June 2012
- Historic England, "Dryderdale, South Bedburn (1121572)", National Heritage List for England, retrieved 15 May 2012
- Historic England, "Dryderdale Lodge with entrance piers and walls to south, South Bedburn (1121573)", National Heritage List for England, retrieved 15 May 2012
- Historic England, "Belmont School, Abinger (1028820)", National Heritage List for England, retrieved 10 May 2012
- Home, Belmont Preparatory School, retrieved 10 May 2012
- Historic England, "Front block of St. Andrew's Hall and stable lodge to north (1321880)", National Heritage List for England, retrieved 22 June 2012
- Our History, University of Reading, retrieved 22 June 2012
- Hartwell et al. 2011, p. 351
- Historic England, "Eaton Estate Office, Eaton Hall, Cheshire (1136220)", National Heritage List for England, retrieved 17 May 2012
- Historic England, "Grotto in recess right of lobby between Stable Yard and Chapel, Eaton Hall, Cheshire (1129928)", National Heritage List for England, retrieved 15 May 2012
- Hartwell et al. 2011, p. 349
- Historic England, "Golden Gates and Overthrow, screens, and pair of wing lodges, Eaton Hall, Cheshire (1136138)", National Heritage List for England, retrieved 15 May 2012
- Hartwell et al. 2011, p. 350
- Historic England, "Loggia at south end of Broad Walk, Eaton Hall, Cheshire (1136308)", National Heritage List for England, retrieved 17 May 2012
- Historic England, "Stable approximately 175m south east of Clayesmore School, Iwerne Minster (1324616)", National Heritage List for England, retrieved 25 June 2012
- Historic England, "Garden Lodge, yard walls and attached storeshed and domestic offices, Eaton Hall (1330613)", National Heritage List for England, retrieved 25 June 2012
- Historic England, "North Lodge, attached former Pay Office and yard with storeshed and closet, Eaton Hall (1312925)", National Heritage List for England, retrieved 22 June 2012
- Historic England, "North Lodge gate and posts, Eaton Hall (1330612)", National Heritage List for England, retrieved 25 June 2012
- Historic England, "Parrot House at north end of Broad Walk, Eaton Hall, Cheshire (1138401)", National Heritage List for England, retrieved 17 May 2012
- Historic England, "Pair of gates, railings and screen walls adjoining Garden Lodge, Eaton Hall, Cheshire (1136198)", National Heritage List for England, retrieved 17 May 2012
- Historic England, "Master's lodge and porter's lodge, boundary walls and a circular garden building to St Paul's School, Hammersmith (1079820)", National Heritage List for England, retrieved 11 May 2012
- Historic England, "60 St Bartholomew's Road, Reading (1321884)", National Heritage List for England, retrieved 22 June 2012
- Pollard & Pevsner 2006, p. 476
- Historic England, "Lodge to Turner Memorial Home, Liverpool (1068252)", National Heritage List for England, retrieved 11 May 2012
- Historic England, "St Andrew's School (Buckhold House), Bradfield (1289525)", National Heritage List for England, retrieved 22 June 2012
- A brief History, St Andrew's School, Pangbourne, archived from the original on 24 April 2012, retrieved 22 June 2012
- Historic Environment Scotland, "ARNSBRAE HOUSE INCLUDING TERRACE (Category B Listed Building) (LB1967)", retrieved 15 March 2019
- Arnsbrae, Cambus, Dictionary of Scottish Architects, retrieved 30 June 2012
- Historic Environment Scotland, "ARNSBRAE HOUSE LODGE (Category C Listed Building) (LB1969)", retrieved 15 March 2019
- Arnsbrae Lodge, Cambus, Dictionary of Scottish Architects, retrieved 30 June 2012
- Historic Environment Scotland, "ARNSBRAE HOUSE STABLEBLOCK (Category C Listed Building) (LB1968)", retrieved 15 March 2019
- Arnsbrae Stables, Cambus, Dictionary of Scottish Architects, retrieved 30 June 2012
- Historic England, "Bottom House Lodge, Bradfield (1214113)", National Heritage List for England, retrieved 8 June 2012
- Historic England, "Gardener's Cottage, Bradfield (1214112)", National Heritage List for England, retrieved 8 June 2012
- Historic England, "Lodge about 400 metres east-northeast of Heron's Farm, Bradfield (1214220)", National Heritage List for England, retrieved 8 June 2012
- Historic England, "22 Binney Street, Westminster (1218556)", National Heritage List for England, retrieved 9 June 2012
- Historic England, "Springfield, Chatham Road, Maidstone (1086361)", National Heritage List for England, retrieved 12 May 2012
- Historic England, "Yattendon Schoolhouse (1214074)", National Heritage List for England, retrieved 8 June 2012
- Historic England, "The Homestead, Yattendon (1214079)", National Heritage List for England, retrieved 8 June 2012
- Historic England, "Homestead Cottage, Yattendon (1214099)", National Heritage List for England, retrieved 8 June 2012
- Historic England, "Jasmine Cottage, Yattendon (1214087)", National Heritage List for England, retrieved 8 June 2012
Bibliography
- Cherry, Bridget; Pevsner, Nikolaus (1977) [1953], Hertfordshire, The Buildings of England, New Haven and London: Yale University Press, ISBN 0-14-071007-8
- Cunningham, Colin; Waterhouse, Prudence (1992), Alfred Waterhouse, 1830-1905: Biography of a Practice, Clarendon Studies in the History of Art, Oxford University Press, ISBN 978-0198175117
- Dixon, Roger; Muthesius, Stefan (1985) [1978], Victorian Architecture (2 ed.), London: Thames and Hudson, ISBN 0-500-20160-9
- Hartwell, Claire; Hyde, Matthew; Hubbard, Edward; Pevsner, Nikolaus (2011) [1971], Cheshire, The Buildings of England, New Haven and London: Yale University Press, ISBN 978-0-300-17043-6
- Hartwell, Clare; Hyde, Matthew; Pevsner, Nikolaus (2004), Lancashire: Manchester and the South-East, The Buildings of England, New Haven and London: Yale University Press, ISBN 0-300-10583-5
- Hartwell, Clare; Pevsner, Nikolaus (2009) [1969], Lancashire: North, The Buildings of England, New Haven and London: Yale University Press, ISBN 978-0-300-12667-9
- Hyde, Matthew; Pevsner, Nikolaus (2010) [1967], Cumbria, The Buildings of England, New Haven and London: Yale University Press, ISBN 978-0-300-12663-1
- Pollard, Richard; Pevsner, Nikolaus (2006), Lancashire: Liverpool and the South-West, The Buildings of England, New Haven and London: Yale University Press, ISBN 0-300-10910-5