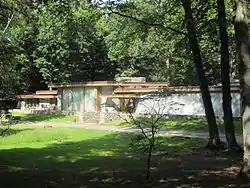Landis Gores House
The Landis Gores House is a historic house on Cross Ridge Road in New Canaan, Connecticut. It is a "Wrightian" house that was designed by architect Landis Gores and built by John C. Smith and was Gores' home. It is a single-story wood frame structure with a flat roof and is 130 feet (40 m) long, set well back from the road on a 4-acre (1.6 ha) lot. It has austere glass walls, and wood and stone elements. A central section has a raised 11-foot (3.4 m)) ceiling, and houses the main living and dining area. The house was one of the first in a series of modernist houses built in the New Canaan area in the years after the Second World War by Gores and other modern architects.[2]
Landis Gores House | |
 | |
  | |
| Location | Cross Ridge Rd., New Canaan, Connecticut |
|---|---|
| Area | 4 acres (1.6 ha) |
| Built | 1948 |
| Architect | Gores, Landis |
| Architectural style | International Style, Wrightian |
| NRHP reference No. | 02000189[1] |
| Added to NRHP | March 21, 2002 |
The house was listed on the National Register of Historic Places in 2002.[1]
References
- "National Register Information System". National Register of Historic Places. National Park Service. March 13, 2009.
- Bruce Clouette (June 30, 2001). "National Register of Historic Places Registration: Landis Gores House". National Park Service. and Accompanying 12 photos, exterior and interior, from 2001 (see captions on page 13 of text document)