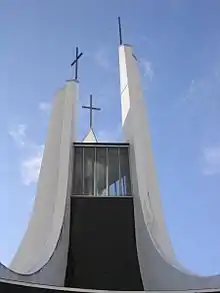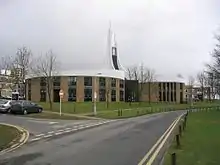Lancaster University Chaplaincy Centre
Lancaster University Chaplaincy Centre, on the campus of Lancaster University in the United Kingdom brings together the many faith groups represented on the campus and in the wider community. Built in 1968−1969 by Preston-based firm Cassidy & Ashton,[1][2] it consists of three circular lobes with a three pronged spire, intended to embody an aspirational ecumenical spirit and representing the coming together of the three Christian denominations of Anglicanism, Catholicism and Nonconformism.[2][3] The Chaplaincy Centre's spire was the basis of the University's 1989 logo,[4] introduced in the University's silver jubilee.


Similar facilities exist at the universities of Dundee and Bath. However, very few universities in the United Kingdom have such purpose built facilities. Lancaster was the first such joint centre in the United Kingdom.[5]
At the insistence of the Catholic Diocese of Lancaster, the Catholic chapel is separate to the chapel used by Anglicans and Nonconformists, but moveable screens mean that both chapels can open up into the concourse for shared activities such as carol services.[3] A portable organ, with one manual and four stops, was installed in 1983, and can be moved for use in either chapel or the concourse.[6] Each chapel seats about 220 people.[6]
The Anglican/Nonconformist chapel is decorated with a wooden sculpture behind the Communion table, entitled "The Battle". Constructed by local artist, Jan Thorn, it is reminiscent of a crown of thorns.[6] The wall behind the Catholic alter is decorated with a fresco-secco depicting the Transfiguration of Jesus, which was painted over 12 days in 2017.[7][8]
The Centre also includes a Buddhist Meditation Room[9] and a Quiet Room used by Quakers.[10] The Centre hosts weekly Mindfulness sessions[11] and serves as a meeting place for the Lancaster Jewish Society every Shabbat.[12] Opposite the Chaplaincy Centre in Ash House are the University's Islamic prayer rooms.[12]
References
- Twentieth Century Society
- Building the Modern Church: Roman Catholic Church Architecture in Britain, 1955−1975, by Robert Proctor
- Phipps, Simon, 1964- (2020). Brutal North : post-war modernist architecture in the North of England. [Place of publication not identified]: September Publishing. ISBN 1-912836-15-7. OCLC 1142296456.CS1 maint: multiple names: authors list (link)
- Lancaster University website
- "A brief history of the University of Lancaster", by Daniel Snape, SCAN, 1 July 2014
- "About us". www.lancasteruniversitychristianchaplaincy.co.uk. Retrieved 2021-02-03.
- "Transfiguring our chapel". Lancaster University Roman Catholic Chaplaincy Centre. Retrieved 2021-02-03.
- Hart, Aidan (2017-04-04). "The Transfiguration Secco for Lancaster University Catholic Chaplaincy". Orthodox Arts Journal. Retrieved 2021-02-03.
- "Facebook". www.facebook.com. Retrieved 2021-02-03.
- "About Bailrigg | Central and North Lancashire Quakers". www.lancsquakers.org.uk. Retrieved 2021-02-03.
- "Mindfulness". www.lancaster.ac.uk. Retrieved 2021-02-03.
- "Chaplaincy". www.lancaster.ac.uk. Retrieved 2021-02-03.