Jean-François de Neufforge
Jean-François de Neufforge (1 April 1714 – 19 December 1791) was a Belgian architect and engraver, known for his Recueil elementaire d'architecture, a book of architectural engravings.
Jean-François de Neufforge | |
|---|---|
| Born | 1 April 1714 |
| Died | 19 December 1791 (aged 77) |
| Nationality | Belgian |
| Occupation | Architect, engraver |
| Known for | Recueil elementaire d'architecture |
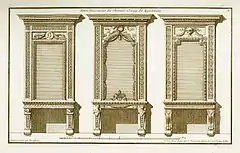
Biography
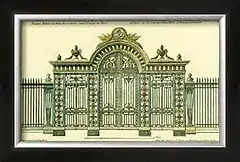
Jean-François de Neufforge was born on 1 April 1714 in Comblain-au-Pont, close to Liege, to a family of gentry whose fortunes had declined by the time of his birth due to the revolutions and religious wars that had ravaged the low countries. He had one brother and one sister. He moved to Paris around 1738.[1] He studied engraving under Pierre Edmé Babel and architecture under Jacques-François Blondel. He contributed nineteen engravings to David Le Roy's book The Ruins of the Most Beautiful Monuments of Greece.[2]
It was not until 1755 that he began to become known. At that time he launched on the project that would occupy the rest of his life, the eight folio volumes of the Recueil élémentaire d'architecture...[1] His planned work was presented to the Academy of Architecture, which approved it on 5 September 1757, and on 27 November 1757 an advertisement appeared in the Année littéraire announcing the work, which had 96 plates, for use by artists, amateurs and students. Almost all the illustrations were his own work, an immense undertaking. The Academy encouraged Neufforge with another endorsement in 1758. [3]
In February 1762 four volumes divided into 48 six-page sections appeared, soon followed by the fifth volume. The work was well-received, and was followed by additional volumes in subsequent years.[4] Eventually the full set, published in Paris between 1757 and 1780, contained 900 engravings of aspects of eighteenth-century architecture, most of which he designed and engraved himself. The engravings cover the full range of buildings of his day and included facades, floor plans, doors, columns, vases, stairways, fireplaces and fences. The book was widely used by architects in the 1700s.[5]
Jean-François de Neufforge died in Paris on 19 December 1791. He had married twice, and left one son, Joseph de Neufforge, born in 1768.[6]
Style
Neufforge's designs were intended for a wide range of people, from the middle class to the extremely wealthy.[7] Most of his work was in the Rococo style.[8] His work on the engravings for Le Roy's Les Ruines des plus beaux monuments de la Grèce brought him into contact with Jean-François Le Lorrain, whose influence shows in the earlier volumes of the Recueil elementaire which included all the elements of the Greek revival style. His later work, however, banished these influences and showed that Neufforge had adopted the views of Marie-Joseph Peyre and Andrea Palladio. The later designs, with cubic houses, flat undecorated exterior walls, prostyle porticos and other elements gave clear evidence of borrowings from English Palladianism.[9]
His work was highly geometrical. Thus a design that he made of a temple exactly matched tiling designed by Kepler.[10] Even his designs for small bourgeois gardens were elegant and geometrical.[11] Neufforge was not interested in the practicality of his designs, but mainly concerned with style and appearance.[7] The Journal de Trévoux announced the fifth volume in February 1762, describing the work as being in good taste with mature composition, invention subordinated to the rules, avoiding frivolous, bizarre or singular elements.[4]
Gallery
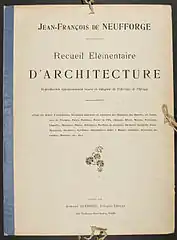 Front page of the Recueil elementaire d'architecture
Front page of the Recueil elementaire d'architecture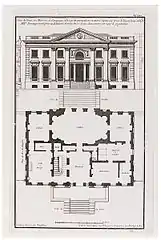 Facade and floor plan
Facade and floor plan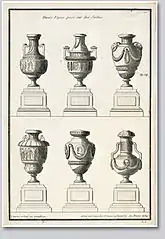 Various vases on pedestals
Various vases on pedestals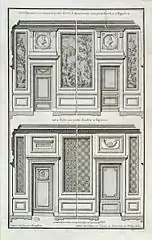 Small apartment doors
Small apartment doors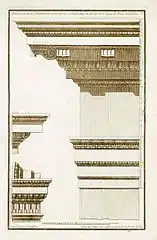 Head of a Corinthian column
Head of a Corinthian column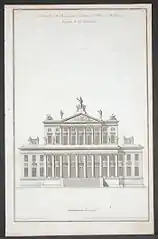 Basilica Elevation & Plan
Basilica Elevation & Plan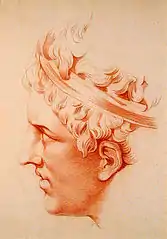 Head of a young man à l'antique
Head of a young man à l'antique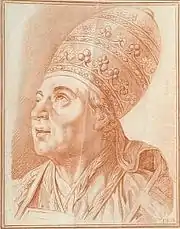 Portrait of a Pope
Portrait of a Pope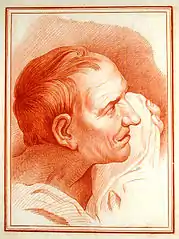 Classically attired man weeping
Classically attired man weeping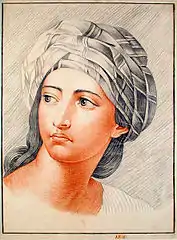 Moor with turban
Moor with turban
Bibliography
- Jean François de Neufforge (1780). Recueil Elementaire D'Architecture: Supplément Au Recueil Elémentaire D'Architecture. Auteur. Retrieved 2013-01-10.
References
Citations
- Michaud & Michaud 1844, p. 338.
- Le Roy 2004, p. 311.
- Michaud & Michaud 1844, p. 339.
- Michaud & Michaud 1844, p. 340.
- Belz 2006.
- Michaud & Michaud 1844, p. 342.
- Cohen 1985, p. 91.
- Old Master Drawings - Spaightwood.
- Von Kalnein 1995, p. 134.
- Hersey 2001, p. 86.
- Hunt 1993, p. 51.
Sources
| Wikimedia Commons has media related to Jean-François de Neufforge. |
- Belz, Daniel M. (2006). "De Neufforge, Jean-Francois (1714–1791)". Daniel M. Belz Fine Antique Prints & Art. Archived from the original on 2013-02-16. Retrieved 2013-01-09.CS1 maint: ref=harv (link)
- Cohen, Ralph (1985). Studies in Eighteenth-Century British Art and Aesthetics. University of California Press. ISBN 978-0-520-05258-1. Retrieved 2013-01-10.CS1 maint: ref=harv (link)
- Hersey, George L. (2001-03-01). Architecture and Geometry in the Age of the Baroque. University of Chicago Press. ISBN 978-0-226-32783-9. Retrieved 2013-01-10.CS1 maint: ref=harv (link)
- Hunt, John Dixon (1993). The Vernacular Garden: Dumbarton Oaks Colloquium on the History of Landscape Architecture XIV. Dumbarton Oaks. ISBN 978-0-88402-201-5. Retrieved 2013-01-10.CS1 maint: ref=harv (link)
- Le Roy, David (2004). The Ruins of the Most Beautiful Monuments of Greece. Getty Publications. ISBN 978-0-89236-669-9. Retrieved 2013-01-10.CS1 maint: ref=harv (link)
- Michaud, Joseph Fr; Michaud, Louis Gabriel (1844). Biographie universelle, ancienne et moderne, ou, Histoire par ordre alphabétique de la vie publique et privée de tous les hommes qui se sont fait remarquer par leurs écrits, leurs actions, leurs talents, leurs vertus ou leurs crimes: ouvrage entièrement neuf. Michaud. p. 338. Retrieved 9 January 2013.CS1 maint: ref=harv (link)
- "Old Master Drawings: Jean-François de Neufforge (Belgium 1714-1791 France)". Spaightwood Galleries. Retrieved 2013-01-10.
- Von Kalnein, Wend (1995). Architecture in France in the Eighteenth Century: New Edition. Yale University Press. p. 134. ISBN 978-0-300-06013-3. Retrieved 2013-01-10.CS1 maint: ref=harv (link)