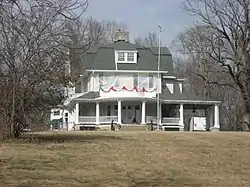James Thompson House (Anchorage, Kentucky)
The James Thompson House in Anchorage, Kentucky, was built in about 1894. The house's architecture is eclectic, with elements of Shingle Style and Queen Anne style, and by tradition it has been believed to have been designed by E.T. Hutchings.[2]
James Thompson House | |
 Front with western side | |
  | |
| Location | 1400 Walmut Land, Anchorage, Kentucky |
|---|---|
| Coordinates | 38°15′54″N 85°32′49″W |
| Built | c.1894 |
| Built by | Wood, William B. |
| Architect | Hutchings, E.T. |
| Architectural style | Queen Anne, Shingle Style |
| MPS | Jefferson County MRA |
| NRHP reference No. | 80001570[1] |
| Added to NRHP | December 5, 1980 |
It is a wood frame house on a limestone foundation, with a modified gambrel roof. Its front is asymmetrical and it has a porch around three sides of the house.[2]
It was listed on the National Register of Historic Places in 1980.[1]
References
- "National Register Information System". National Register of Historic Places. National Park Service. March 13, 2009.
- Marcia Dalton, Mary Oppel, and Elizabeth F. Jones (September 26, 1979). "Kentucky Historic Resources Inventory: James Thompson House". National Park Service. Retrieved March 4, 2017.CS1 maint: multiple names: authors list (link) with two photos from 1976
This article is issued from Wikipedia. The text is licensed under Creative Commons - Attribution - Sharealike. Additional terms may apply for the media files.