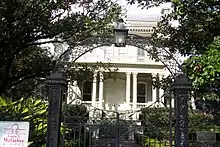James Freret
James Freret (1838–1897) was an American architect who practiced in New Orleans, Louisiana, prolific in designing many homes in that area.

About
Freret was born in New Orleans, Louisiana to Livie (née D'Arensbourg) Freret and James P. Freret.[1] His cousin William A. Freret, also an architect, and son of New Orleans mayor William Freret, redesigned the State capitol after the Civil War and headed the Office of the Supervising Architect in Washington, D.C.
He studied in the office of New Orleans architect George Purves early in his career.[1] Freret went on to study architecture at the École des Beaux-Arts in the early 1860s with Charles-Auguste Questa.[1][2] He returned to the United States due to the Civil War, joining the Confederate Army's engineering corps.[3] He was wounded in the Siege of Port Hudson, and in 1865 returned to New Orleans to open his own architecture practice.[3]
Select works
- Moresque Building, New Orleans (with William A. Freret)[3] destroyed by fire in 1897.[2]
- Board of Trade building, New Orleans[3]
- Lemann Store, 314 Mississippi Street, Donaldsonville, Louisiana, NRHP-listed[4]
- Administration Building of the Spring Hill College Quadrangle, 4307 Old Shell Road, Mobile, Alabama, NRHP-listed[4]
- Upper Central Business District (Boundary Increase II) one or more works, roughly bounded by O'Keefe, Poydras, Convention Center Blvd., St. Rt. 90 and Howard Avenue, New Orleans (Freret and Wolf), NRHP-listed[4]
- Bradish Johnson House (attributed), 2341 Prytania Street, erected in 1872, the design of this post-Civil War mansion of a prominent Louisiana sugar planter reflects the influence of the French Ecole des Beaux Arts, where Freret studied from 1860 to 1862. Residence of Walter Denegre 1892-1929, Louise S. McGehee School since 1929. (wording from Marker by Orleans Parish Landmarks Commission)
- Little Sisters of the Poor, Convent of St. Mary (1886) corner of Prytania and Foucher Streets, New Orleans, Louisiana[1]
- Gothic Revival Masonic Hall (1867-1871) also known as “New Masonic Hall”, designed for Tivoli Circle, New Orleans, Louisiana but never built.[1][5][6]
- Jewish Widows and Orphans Home (1868) New Orleans, Louisiana[1]
References
- "James Freret Architectural Drawings". Tulane University Digital Library, Howard-Tilton Memorial Library. Retrieved 2019-01-25.
- "Encyclopedia of Louisiana: James Freret". Archived from the original on 2011-08-14. Retrieved 2011-07-28.
- "James Freret Office Records, Collection 147" (PDF). Tulane University Library. 2013-11-20. Archived from the original (PDF) on 2013-12-02.
- "National Register Information System". National Register of Historic Places. National Park Service. July 9, 2010.
- "Institutional No. 04". Tulane University Digital Library. Retrieved 2019-01-25.
- "'Fourteenth-Century Gothic' on St. Charles Avenue". Preservation Resource Center of New Orleans. 2018-04-22. Retrieved 2019-01-25.
External links
- James Freret at Find a Grave
- Freret in the Louisiana Historical Association's Dictionary of Louisiana Biography (Scroll down)
| Wikimedia Commons has media related to James Freret. |