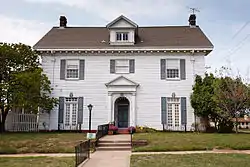James Alexander Veasey House
The James Alexander Veasey House, also known as the Veasey-Leach House, is a Colonial Revival style house in Tulsa, Oklahoma that was built in 1913. It was listed on the National Register of Historic Places in 1989 "for its architectural significance as a local landmark example of the Colonial Revival style.".[1][2]:9
James Alexander Veasey House | |
 | |
  | |
| Location | 1802 S. Cheyenne Ave., Tulsa, Oklahoma |
|---|---|
| Coordinates | 36°8′12″N 95°59′23″W |
| Area | less than one acre |
| Built | 1913 |
| Architect | Blair, John T. |
| Architectural style | Colonial Revival |
| NRHP reference No. | 89001006[1] |
| Added to NRHP | July 27, 1989 |
It is included in the Buena Vista Park Historic District, later listed on the NRHP.[2]
It was designed by local architect John T. Blair.[3] The structure is a two-story Colonial Revival house. It is T-shaped, has clapboard siding and a gabled roof with a dormer centered above the entry.[4]
The original owner, James Alexander Veasey, was a lawyer for the Dawes Commission who settled in Tulsa and founded the Holland Hall School. He lived in this house until 1938, when he retired as chief counsel for Carter Oil Company, a subsidiary of Standard Oil Company of New Jersey.[4]
References
- "National Register Information System". National Register of Historic Places. National Park Service. July 9, 2010.
- Cynthia Savage (August 2006). "National Register of Historic Places Inventory-Nomination: Brady Historic District". National Park Service. and Accompanying photos
- John Hill and Melveina Heisch (November 1988). "National Register of Historic Places Registration: Veasey, James Alexander, House / Veasey-Leach House". National Park Service. and Accompanying five photos, from 1989
- Tulsa Preservation Commission. "Veasey House." Retrieved January 7, 2012.